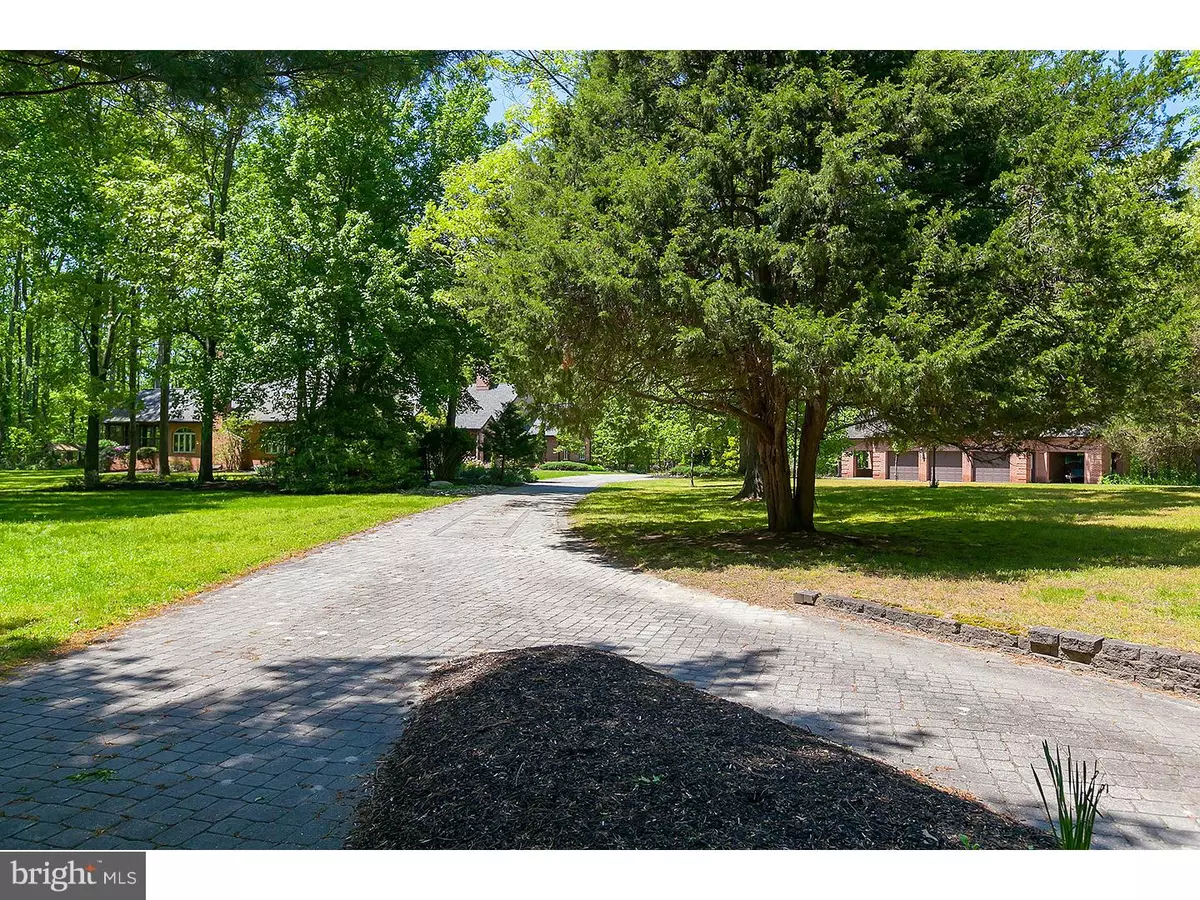$490,000
$499,900
2.0%For more information regarding the value of a property, please contact us for a free consultation.
8 INDIAN TRL Wenonah, NJ 08090
4 Beds
5 Baths
5,661 SqFt
Key Details
Sold Price $490,000
Property Type Single Family Home
Sub Type Detached
Listing Status Sold
Purchase Type For Sale
Square Footage 5,661 sqft
Price per Sqft $86
Subdivision Woods Of Wenonah
MLS Listing ID 1002439138
Sold Date 10/28/16
Style Traditional
Bedrooms 4
Full Baths 4
Half Baths 1
HOA Y/N N
Abv Grd Liv Area 5,661
Originating Board TREND
Year Built 1991
Annual Tax Amount $32,343
Tax Year 2016
Lot Size 3.529 Acres
Acres 3.53
Lot Dimensions IRREGULAR
Property Sub-Type Detached
Property Description
It's all on your list!! PREMIERE LOCATION in the elite community of the Woods of Wenonah, end of CUL-DE-SAC, circular PAVER DRIVEWAY, 3.5 acres almost completely surrounded by PROTECTED WOODLANDS, close to town and major transportation routes! This 4 bedroom, 4.5 bath 5,661 sq. ft custom home has it all: Start with 2 BEDROOMS ON THE FIRST FLOOR (including the Master), both with walk-in closets, Office (with closet could be 3rd bedroom on the first floor) and 2.5 baths. And for the CAR ENTHUSIAST, an attached, enlarged 2-car garage PLUS a detached 3-CAR GARAGE WITH AN OPEN BAY ON EACH END!! A 2-story foyer with oak stairway and granite tile floor invites you into this beautiful Executive home. The library/study, with its floor-to-ceiling custom bookshelves, gorgeous Blue Bahia granite surround fireplace, bay window, tray ceiling and pocket doors is the perfect place to cuddle up with your favorite book. You'll soon realize that entertaining was definitely in the vision for the planning of this home, beginning with the spacious eat-in kitchen that boasts granite tile floor, tile backsplash, walk-in pantry, huge island with cooktop that includes a grill, double oven, and beautiful oak cabinetry that even boasts a roll down desk area. A formal adjoining dining room will seat a crowd. Let the party begin when you enter the 40x26 family room. The open beamed cathedral ceiling complements the beautiful brick fireplace that anchors this impressive room. From the huge sit up wet bar, you can enjoy the views of this beautiful oasis from the many large windows, and the refrigerated wine storage that holds 300 bottles of wine is sure to impress. French doors to the adjoining screened-in patio offer additional entertaining space. The 1st floor master suite has French doors to its own private deck, tray ceiling with fan, walk-in closet, and ensuite spa bath. A perfect retreat adjoining this bedroom is a glass solarium where you can enjoy your hot tub and steam room. Laundry room is conveniently located on first floor with a LAUNDRY SHOOT from the second floor! Both spacious bedrooms on the second floor have their own full baths and walk-in closets! 4-zone HVAC (converted to gas 2014), New Gas Hot Water Heater 2015, newer roof, 9ft. ceilings, central vacuum, security system! For buyer's peace of mind, seller is giving 1-year HSA Home Warranty!!!
Location
State NJ
County Gloucester
Area Wenonah Boro (20819)
Zoning RES
Rooms
Other Rooms Living Room, Dining Room, Primary Bedroom, Bedroom 2, Bedroom 3, Kitchen, Family Room, Bedroom 1, Laundry, Other
Basement Partial
Interior
Interior Features Primary Bath(s), Kitchen - Island, Butlers Pantry, Ceiling Fan(s), Attic/House Fan, Sauna, Central Vacuum, Wet/Dry Bar, Stall Shower, Kitchen - Eat-In
Hot Water Natural Gas
Heating Gas, Forced Air
Cooling Central A/C
Flooring Fully Carpeted, Tile/Brick, Stone
Fireplaces Number 2
Fireplaces Type Brick, Stone
Equipment Cooktop, Oven - Wall, Oven - Double, Oven - Self Cleaning, Dishwasher
Fireplace Y
Window Features Bay/Bow
Appliance Cooktop, Oven - Wall, Oven - Double, Oven - Self Cleaning, Dishwasher
Heat Source Natural Gas
Laundry Main Floor
Exterior
Exterior Feature Deck(s), Patio(s), Porch(es)
Parking Features Inside Access, Garage Door Opener, Oversized
Garage Spaces 5.0
Utilities Available Cable TV
Water Access N
Roof Type Pitched,Shingle
Accessibility None
Porch Deck(s), Patio(s), Porch(es)
Total Parking Spaces 5
Garage Y
Building
Lot Description Cul-de-sac
Story 1.5
Foundation Brick/Mortar
Sewer On Site Septic
Water Public
Architectural Style Traditional
Level or Stories 1.5
Additional Building Above Grade
Structure Type Cathedral Ceilings,9'+ Ceilings
New Construction N
Schools
School District Gateway Regional Schools
Others
Senior Community No
Tax ID 19-00079 02-00010
Ownership Fee Simple
Security Features Security System
Read Less
Want to know what your home might be worth? Contact us for a FREE valuation!

Our team is ready to help you sell your home for the highest possible price ASAP

Bought with Joanna Papadaniil • BHHS Fox & Roach-Mullica Hill South
GET MORE INFORMATION





