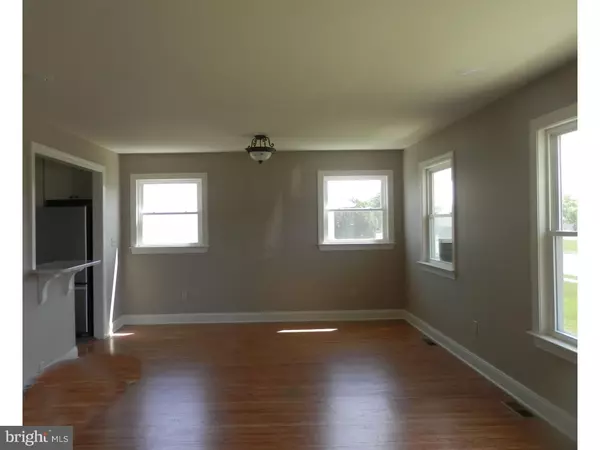$175,000
$179,900
2.7%For more information regarding the value of a property, please contact us for a free consultation.
513 MONROE ST Riverside, NJ 08075
3 Beds
1 Bath
8,375 Sqft Lot
Key Details
Sold Price $175,000
Property Type Single Family Home
Sub Type Detached
Listing Status Sold
Purchase Type For Sale
Subdivision None Available
MLS Listing ID 1002438060
Sold Date 10/07/16
Style Ranch/Rambler
Bedrooms 3
Full Baths 1
HOA Y/N N
Originating Board TREND
Year Built 1976
Annual Tax Amount $4,712
Tax Year 2016
Lot Size 8,375 Sqft
Acres 0.19
Lot Dimensions 67X125
Property Description
Get ready to move.....If you are looking for a new home this is it. Home has recently been remodeled. Beautiful original hardwood floors throughout living room, dining area and the three bedrooms. The kitchen would please anyone and especially one who like to cook. Kitchen has been totally redesigned and replaced with everything new. Beautiful title floors, custom cabinets, granite counter top's, new range, refrig., microwave, sink, dishwasher and so much more and is a must see. The bath room also consist of new tiled floor, walls, toilet, sink, tub with tiled shower area and more. The windows,doors,gas heating, central air conditioning, siding, roof, soffits are all new. Property also has a full basement, fenced rear yard, private driveway and so much more. TRULY A GEM A pleasure to show. It won't last long..............
Location
State NJ
County Burlington
Area Riverside Twp (20330)
Zoning RESDI
Rooms
Other Rooms Living Room, Dining Room, Primary Bedroom, Bedroom 2, Kitchen, Bedroom 1, Attic
Basement Full, Unfinished, Drainage System
Interior
Interior Features Ceiling Fan(s), Kitchen - Eat-In
Hot Water Natural Gas
Heating Gas, Forced Air
Cooling Central A/C
Flooring Wood
Equipment Oven - Self Cleaning, Dishwasher, Refrigerator
Fireplace N
Window Features Energy Efficient,Replacement
Appliance Oven - Self Cleaning, Dishwasher, Refrigerator
Heat Source Natural Gas
Laundry Basement
Exterior
Fence Other
Water Access N
Roof Type Pitched,Shingle
Accessibility None
Garage N
Building
Lot Description Level, Front Yard, Rear Yard, SideYard(s)
Story 1
Foundation Brick/Mortar
Sewer Public Sewer
Water Public
Architectural Style Ranch/Rambler
Level or Stories 1
New Construction N
Schools
Elementary Schools Riverside
Middle Schools Riverside
High Schools Riverside
School District Riverside Township Public Schools
Others
Pets Allowed Y
Senior Community No
Tax ID 30-00302-00011
Ownership Fee Simple
Acceptable Financing Conventional, VA, FHA 203(b), USDA
Listing Terms Conventional, VA, FHA 203(b), USDA
Financing Conventional,VA,FHA 203(b),USDA
Pets Allowed Case by Case Basis
Read Less
Want to know what your home might be worth? Contact us for a FREE valuation!

Our team is ready to help you sell your home for the highest possible price ASAP

Bought with Kathleen M Haven • Garden Realty of Haddonfield, LLC

GET MORE INFORMATION





