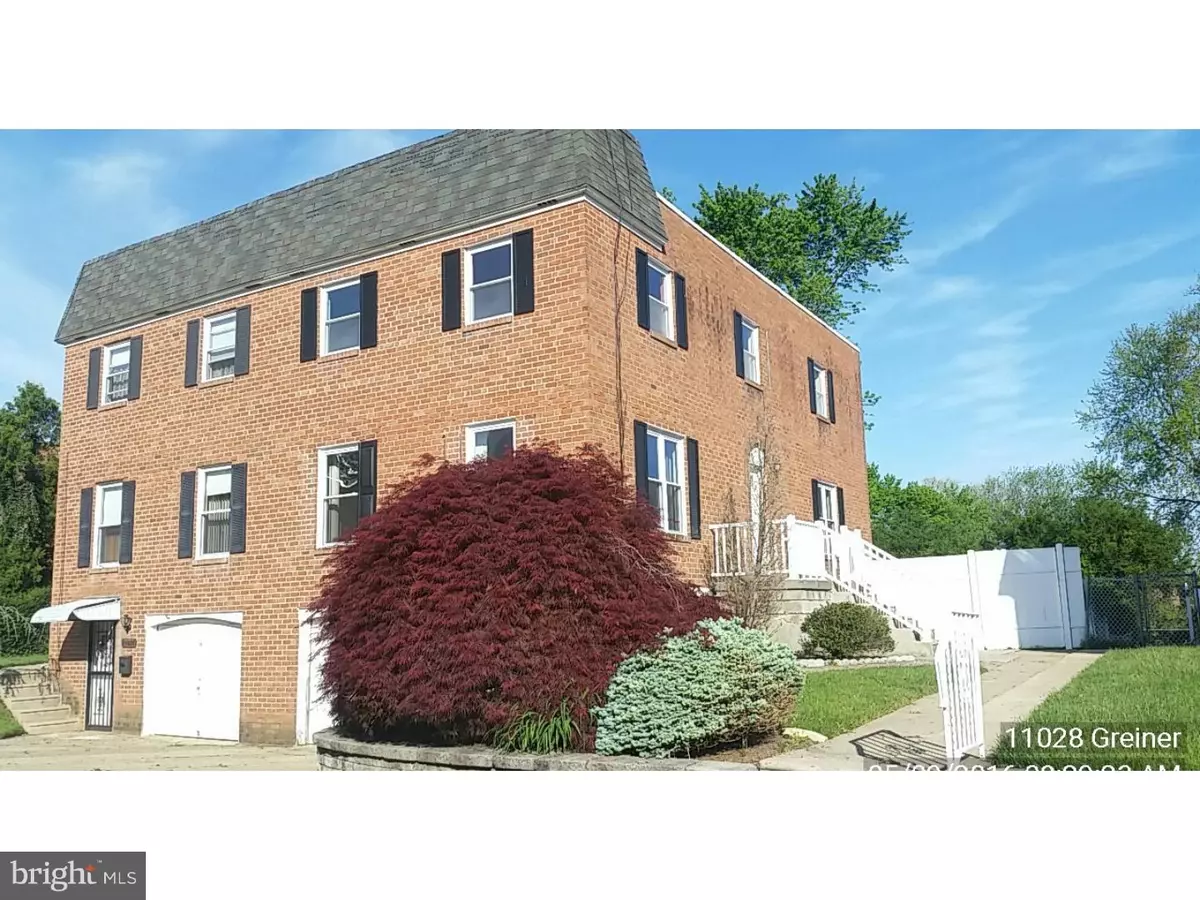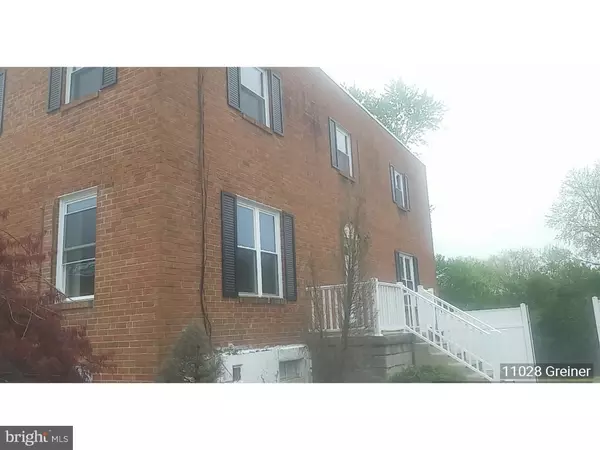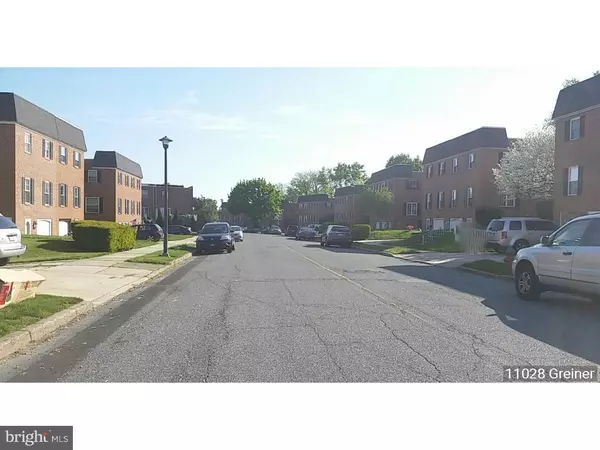$195,300
$187,000
4.4%For more information regarding the value of a property, please contact us for a free consultation.
11028 GREINER RD Philadelphia, PA 19116
4 Beds
3 Baths
1,743 SqFt
Key Details
Sold Price $195,300
Property Type Single Family Home
Sub Type Twin/Semi-Detached
Listing Status Sold
Purchase Type For Sale
Square Footage 1,743 sqft
Price per Sqft $112
Subdivision None Available
MLS Listing ID 1002432652
Sold Date 07/08/16
Style French
Bedrooms 4
Full Baths 2
Half Baths 1
HOA Y/N N
Abv Grd Liv Area 1,743
Originating Board TREND
Year Built 1969
Annual Tax Amount $2,634
Tax Year 2016
Lot Size 3,574 Sqft
Acres 0.08
Lot Dimensions 36X100
Property Description
Spacious brick twin townhome offering 3 levels of living space. Bring your finishing touches to make this 4 bedroom 2 and a half Bathroom house into a home. Fenced in rear yard with storage shed and an attractive front walkway make for great curb appeal. Enter the first floor with parquet wood floors and oversized windows for plenty of sunlight. Upstairs find 4 ample bedrooms and 2 full bathrooms. Plenty of closet space throughout. Lower level features a walkout basement to the fenced in rear yard and access to the front garage and driveway. Property will need a new HVAC unit and appliances. No Seller's disclosure is available. Corporate terms and addendum apply. Buyer pays full transfer tax. Sale finalized once sheriff's deed is recorded. Process is quick and easy. Please call us if you have any questions.
Location
State PA
County Philadelphia
Area 19116 (19116)
Zoning RSA2
Rooms
Other Rooms Living Room, Dining Room, Primary Bedroom, Bedroom 2, Bedroom 3, Kitchen, Family Room, Bedroom 1
Basement Partial
Interior
Interior Features Kitchen - Eat-In
Hot Water Natural Gas
Heating Gas
Cooling Central A/C
Fireplace N
Heat Source Natural Gas
Laundry Basement
Exterior
Garage Spaces 2.0
Water Access N
Accessibility None
Attached Garage 1
Total Parking Spaces 2
Garage Y
Building
Story 2
Sewer Public Sewer
Water Public
Architectural Style French
Level or Stories 2
Additional Building Above Grade
New Construction N
Schools
School District The School District Of Philadelphia
Others
Senior Community No
Tax ID 582380600
Ownership Fee Simple
Special Listing Condition REO (Real Estate Owned)
Read Less
Want to know what your home might be worth? Contact us for a FREE valuation!

Our team is ready to help you sell your home for the highest possible price ASAP

Bought with Ausra Anusauskas • Sovereign Home Realty
GET MORE INFORMATION





