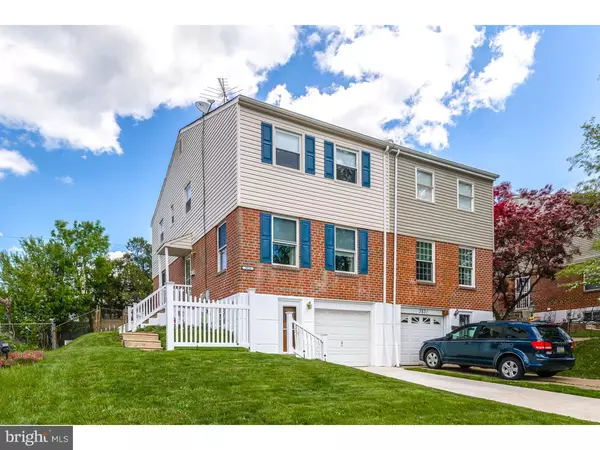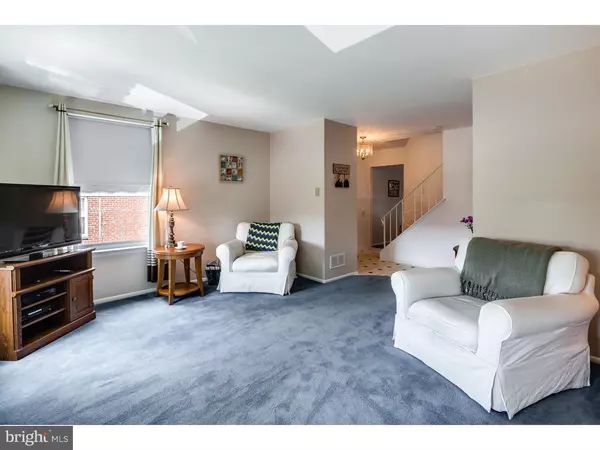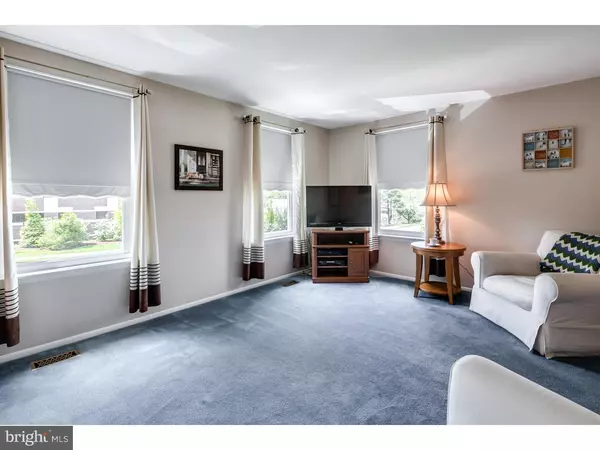$219,900
$219,900
For more information regarding the value of a property, please contact us for a free consultation.
3829 RED LION RD Philadelphia, PA 19114
3 Beds
3 Baths
1,570 SqFt
Key Details
Sold Price $219,900
Property Type Single Family Home
Sub Type Twin/Semi-Detached
Listing Status Sold
Purchase Type For Sale
Square Footage 1,570 sqft
Price per Sqft $140
Subdivision None Available
MLS Listing ID 1002428378
Sold Date 07/29/16
Style Other
Bedrooms 3
Full Baths 2
Half Baths 1
HOA Y/N N
Abv Grd Liv Area 1,570
Originating Board TREND
Year Built 1973
Annual Tax Amount $2,480
Tax Year 2016
Lot Size 3,850 Sqft
Acres 0.09
Lot Dimensions 35X110
Property Description
Meticulously maintained Chalfont twin available! The property consists of 3 bedrooms, 2 full baths and a half bath. Some of the updates made throughout the home include, newer siding, new front concrete and driveway and new roof to be installed in May of 2016. Replacement windows have been added to the first floor level and the HVAC and washer and dryer have been recently updated as well. The master bedroom has a full bath and has his and hers closets. The lower level has been finished and leads to a covered porch with a fenced in yard and large shed. The home is conveniently located near I-95 and Aria Hospital. Make your appointment today!
Location
State PA
County Philadelphia
Area 19114 (19114)
Zoning RSA2
Rooms
Other Rooms Living Room, Dining Room, Primary Bedroom, Bedroom 2, Kitchen, Family Room, Bedroom 1, Laundry
Basement Full
Interior
Interior Features Kitchen - Eat-In
Hot Water Natural Gas
Heating Gas
Cooling Central A/C
Fireplace N
Heat Source Natural Gas
Laundry Basement
Exterior
Garage Spaces 1.0
Water Access N
Accessibility None
Attached Garage 1
Total Parking Spaces 1
Garage Y
Building
Story 2
Sewer Public Sewer
Water Public
Architectural Style Other
Level or Stories 2
Additional Building Above Grade
New Construction N
Schools
Elementary Schools John Hancock School
Middle Schools John Hancock Demonstration Middle School-General J. Harry Labrum Campus
High Schools George Washington
School District The School District Of Philadelphia
Others
Senior Community No
Tax ID 662258929
Ownership Fee Simple
Read Less
Want to know what your home might be worth? Contact us for a FREE valuation!

Our team is ready to help you sell your home for the highest possible price ASAP

Bought with Joseph Gorham • RE/MAX Affiliates

GET MORE INFORMATION





