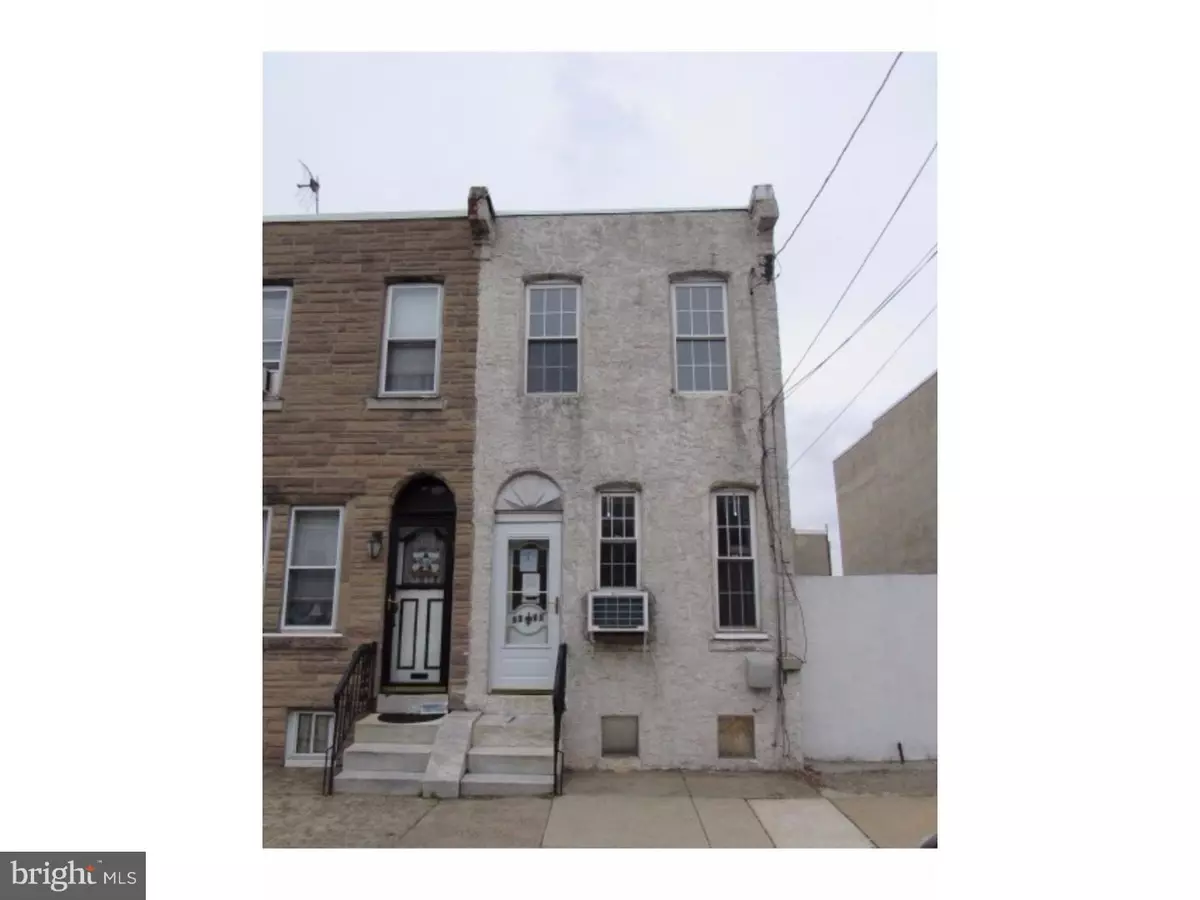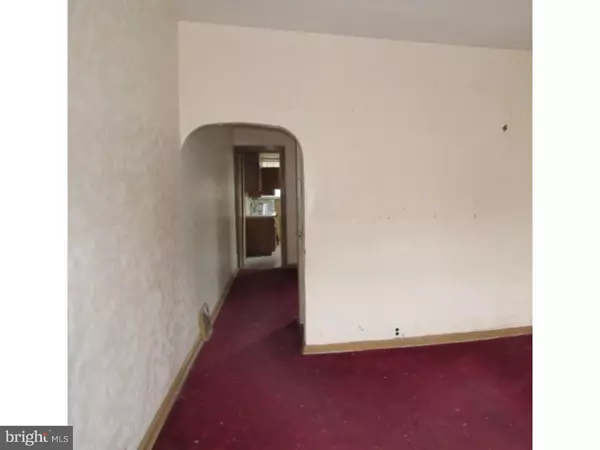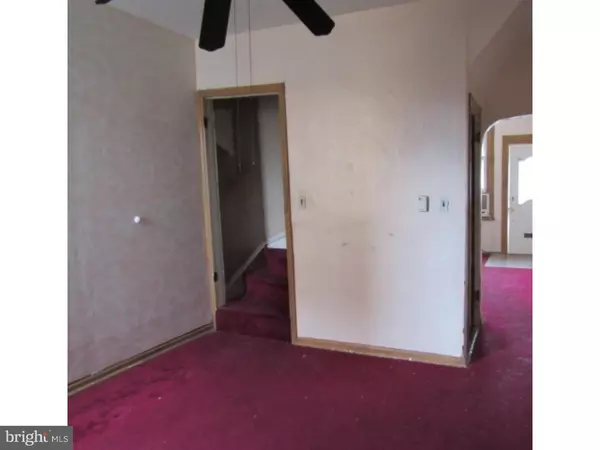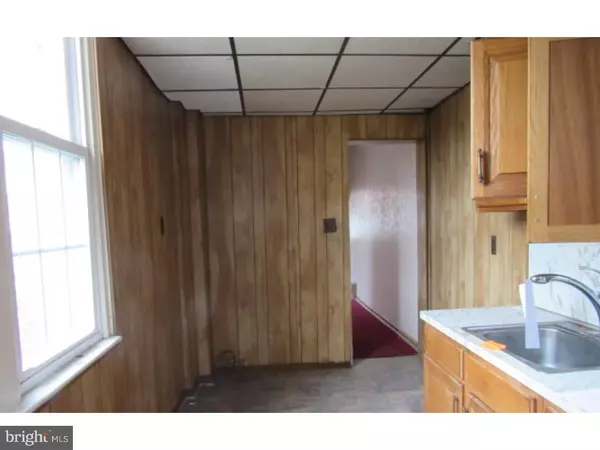$106,000
$83,000
27.7%For more information regarding the value of a property, please contact us for a free consultation.
2634 ALMOND ST Philadelphia, PA 19125
3 Beds
1 Bath
936 SqFt
Key Details
Sold Price $106,000
Property Type Townhouse
Sub Type Row/Townhouse
Listing Status Sold
Purchase Type For Sale
Square Footage 936 sqft
Price per Sqft $113
Subdivision None Available
MLS Listing ID 1002428752
Sold Date 07/29/16
Style Straight Thru
Bedrooms 3
Full Baths 1
HOA Y/N N
Abv Grd Liv Area 936
Originating Board TREND
Year Built 1926
Annual Tax Amount $966
Tax Year 2016
Lot Size 900 Sqft
Acres 0.02
Lot Dimensions 12X75
Property Description
Seller has Multiple offers and is asking for all Highest and Best offers no later than 5.15.2016 at 5:00 PM. Two story row home in the HOT HOT Fishtown!! New construction everywhere! Living, dining, kitchen on the first floor. Second floor has 3 bedrooms and one bathroom. Basement is full, unfinished. There is no seller disclosure, seller makes no representation regarding the condition of the property. Buyer pays ALL transfer taxes and is responsible for obtaining the U&O and tax certification prior to closing.
Location
State PA
County Philadelphia
Area 19125 (19125)
Zoning RSA5
Rooms
Other Rooms Living Room, Dining Room, Master Bedroom, Bedroom 2, Kitchen, Bedroom 1
Basement Full
Interior
Interior Features Kitchen - Eat-In
Hot Water Natural Gas
Heating Gas
Cooling None
Fireplace N
Heat Source Natural Gas
Laundry Basement
Exterior
Water Access N
Accessibility None
Garage N
Building
Story 2
Sewer Public Sewer
Water Public
Architectural Style Straight Thru
Level or Stories 2
Additional Building Above Grade
New Construction N
Schools
School District The School District Of Philadelphia
Others
Senior Community No
Tax ID 312081700
Ownership Fee Simple
Special Listing Condition REO (Real Estate Owned)
Read Less
Want to know what your home might be worth? Contact us for a FREE valuation!

Our team is ready to help you sell your home for the highest possible price ASAP

Bought with Khanh P Hoang • Vihi Realty Co.
GET MORE INFORMATION





