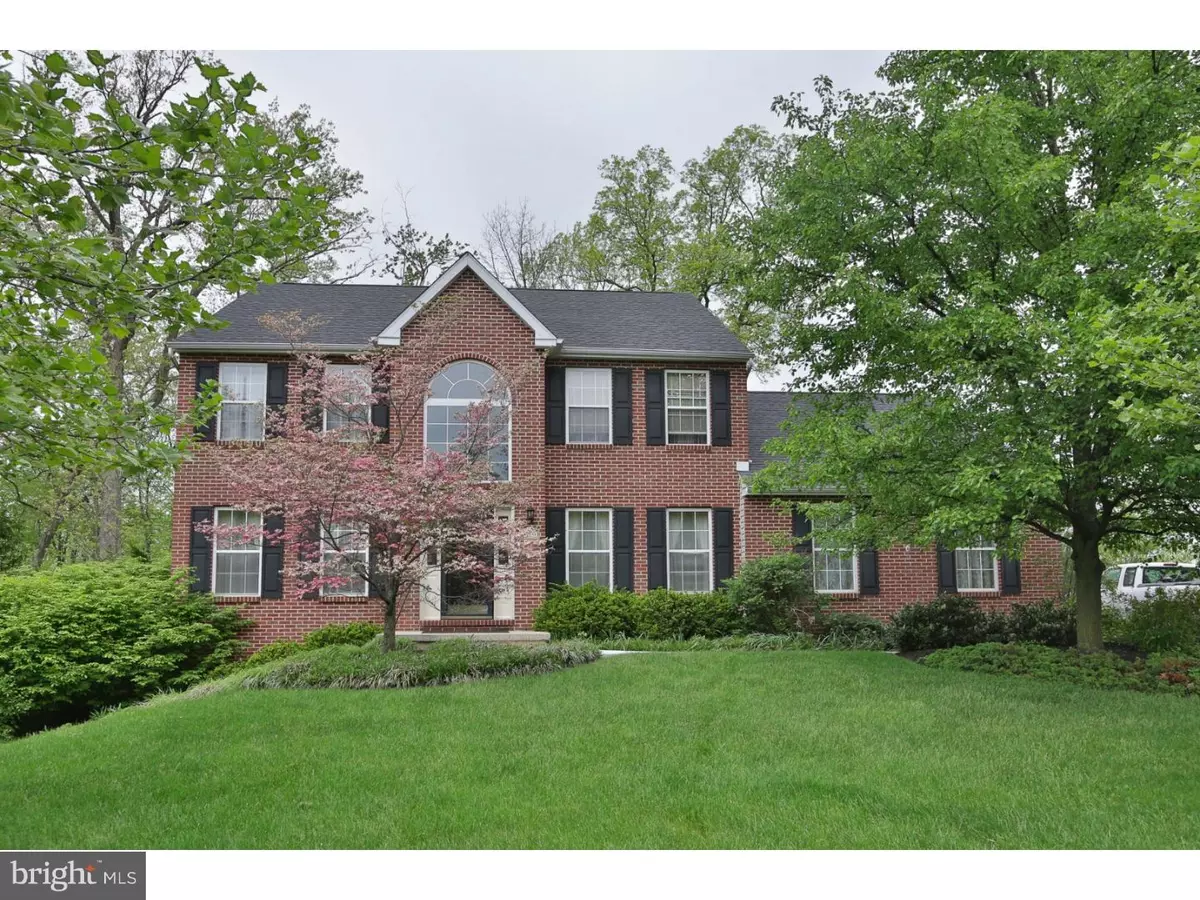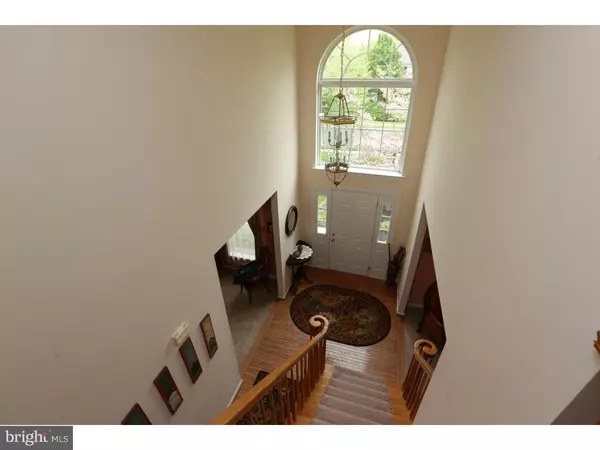$490,000
$500,000
2.0%For more information regarding the value of a property, please contact us for a free consultation.
115 NEWPORT LN Montgomeryville, PA 19454
5 Beds
4 Baths
3,382 SqFt
Key Details
Sold Price $490,000
Property Type Single Family Home
Sub Type Detached
Listing Status Sold
Purchase Type For Sale
Square Footage 3,382 sqft
Price per Sqft $144
Subdivision De La Salle
MLS Listing ID 1002428914
Sold Date 07/27/16
Style Colonial
Bedrooms 5
Full Baths 3
Half Baths 1
HOA Fees $50/qua
HOA Y/N Y
Abv Grd Liv Area 2,482
Originating Board TREND
Year Built 2000
Annual Tax Amount $6,266
Tax Year 2016
Lot Size 0.463 Acres
Acres 0.46
Lot Dimensions 85
Property Description
Move right in to this beautifully maintained home in the coveted De La Salle community! After you take in the massive amount of curb appeal, walk into a bi-level foyer onto beautiful hardwoods to see a home illuminated by natural light from the large bay window. The first floor has everything you could want - eat-in kitchen with stainless appliances which leads out to a huge recently refinished deck - a large living room with gas fireplace and bay windows overlooking spacious back yard - familyroom for extra living space - main floor laundry - half bath - plenty of closet space. Venture down to the finished walkout basement and you'll be greeted by a media room with a bar. Also in the basement is a large bedroom with double closet and a full bathroom and some storage areas. On the 2nd floor you'll find the master suite complete with a sitting area and enormous walk-in closet. Master bath features full sized tub, separate stall shower and double vanity . 3 other large bedrooms and a hallway full bathroom round out the second floor. Come take a look at this exquisitely cared for home and make your appointment today!
Location
State PA
County Montgomery
Area Montgomery Twp (10646)
Zoning R2
Rooms
Other Rooms Living Room, Dining Room, Primary Bedroom, Bedroom 2, Bedroom 3, Kitchen, Family Room, Bedroom 1, Other
Basement Full, Outside Entrance, Fully Finished
Interior
Interior Features Primary Bath(s), Kitchen - Island, Butlers Pantry, Ceiling Fan(s), Wet/Dry Bar, Stall Shower, Kitchen - Eat-In
Hot Water Natural Gas
Heating Gas, Forced Air
Cooling Central A/C
Flooring Wood, Fully Carpeted
Fireplaces Number 1
Fireplaces Type Stone, Gas/Propane
Equipment Built-In Range, Oven - Self Cleaning, Dishwasher, Disposal, Energy Efficient Appliances
Fireplace Y
Window Features Energy Efficient
Appliance Built-In Range, Oven - Self Cleaning, Dishwasher, Disposal, Energy Efficient Appliances
Heat Source Natural Gas
Laundry Main Floor
Exterior
Exterior Feature Deck(s)
Parking Features Inside Access, Garage Door Opener
Garage Spaces 5.0
Utilities Available Cable TV
Water Access N
Roof Type Pitched,Shingle
Accessibility None
Porch Deck(s)
Attached Garage 2
Total Parking Spaces 5
Garage Y
Building
Lot Description Front Yard, Rear Yard, SideYard(s)
Story 2
Sewer Public Sewer
Water Public
Architectural Style Colonial
Level or Stories 2
Additional Building Above Grade, Below Grade
New Construction N
Schools
School District North Penn
Others
Senior Community No
Tax ID 46-00-04601-312
Ownership Fee Simple
Acceptable Financing Conventional, VA, FHA 203(b)
Listing Terms Conventional, VA, FHA 203(b)
Financing Conventional,VA,FHA 203(b)
Read Less
Want to know what your home might be worth? Contact us for a FREE valuation!

Our team is ready to help you sell your home for the highest possible price ASAP

Bought with Robert Shim • Long & Foster Real Estate, Inc.

GET MORE INFORMATION





