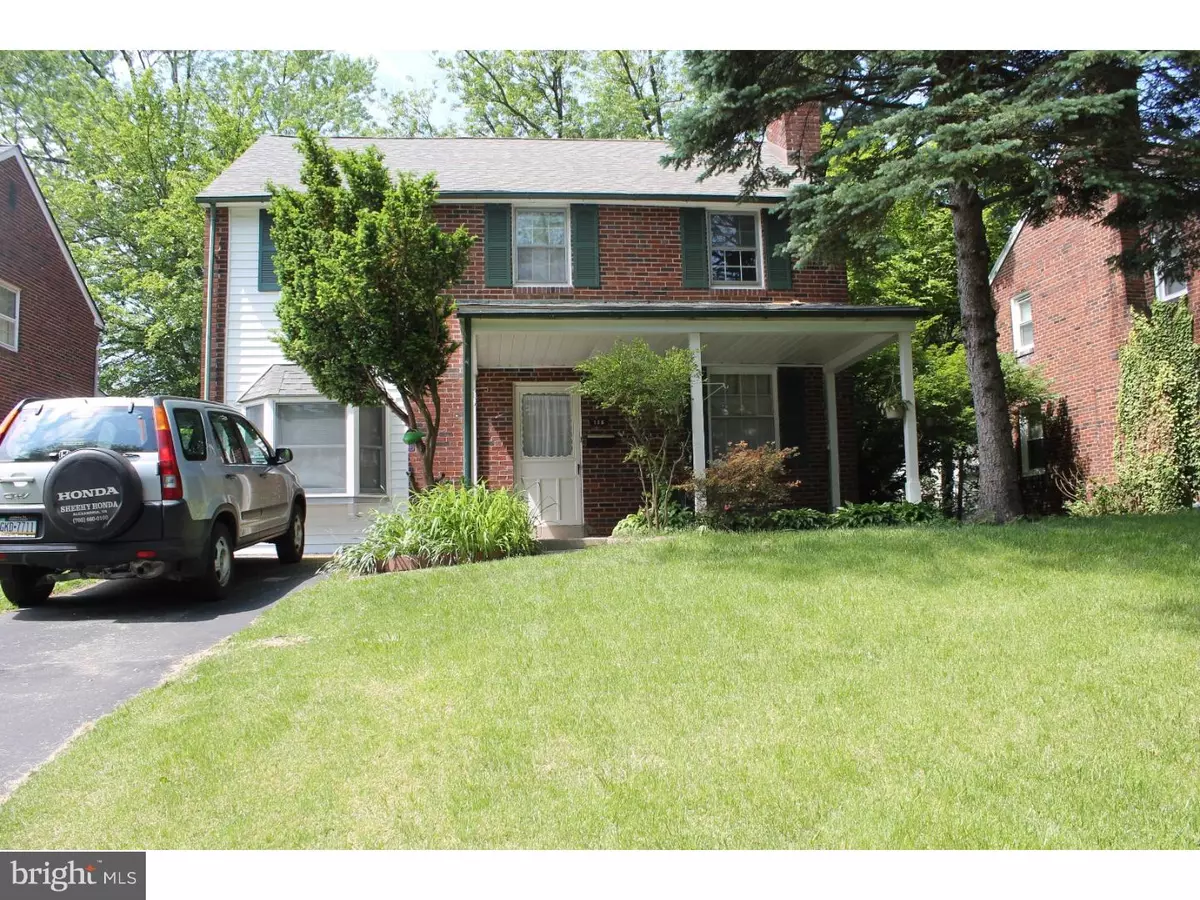$360,000
$370,000
2.7%For more information regarding the value of a property, please contact us for a free consultation.
106 ROCK GLEN RD Wynnewood, PA 19096
3 Beds
4 Baths
1,550 SqFt
Key Details
Sold Price $360,000
Property Type Single Family Home
Sub Type Detached
Listing Status Sold
Purchase Type For Sale
Square Footage 1,550 sqft
Price per Sqft $232
Subdivision Penn Wynne
MLS Listing ID 1002425956
Sold Date 10/25/16
Style Colonial
Bedrooms 3
Full Baths 2
Half Baths 2
HOA Y/N N
Abv Grd Liv Area 1,550
Originating Board TREND
Year Built 1950
Annual Tax Amount $5,325
Tax Year 2016
Lot Size 5,053 Sqft
Acres 0.12
Lot Dimensions 53
Property Description
Welcome to the well maintained and bright colonial house in the sought-after award winning Lower Merion School District. This brick single house features: first floor formal living room with fire place, dining room, spacious garage-converted family room with beautiful bay window and ONE half bath; second floor 3 nicely-sized bedrooms with TWO full baths. Pull-down stairs for your easy access to the attic for extra storage space. Nicely finished basement with laundry facilities will give you more comfort and space, please do not forget ANOTHER half bath there! The hardwood floors throughout the house provide a pleasant living atmosphere. Kitchen door leading to the beautiful level backyard. Easy access to Penn Wynne Library, Wynnewood Valley Park, shopping centers and restaurants. SEPTA 100 (Norristown High Speed Line), Bus Routes 31, 103 and 106 stations all in walking distance, lead to the Suburban and Philadelphia Center City.
Location
State PA
County Montgomery
Area Lower Merion Twp (10640)
Zoning R5
Direction Northeast
Rooms
Other Rooms Living Room, Dining Room, Primary Bedroom, Bedroom 2, Kitchen, Family Room, Bedroom 1, Attic
Basement Partial
Interior
Interior Features Primary Bath(s), Attic/House Fan
Hot Water Natural Gas
Heating Gas, Forced Air
Cooling Central A/C
Fireplaces Number 1
Equipment Cooktop, Dishwasher
Fireplace Y
Window Features Bay/Bow,Replacement
Appliance Cooktop, Dishwasher
Heat Source Natural Gas
Laundry Basement
Exterior
Garage Spaces 2.0
Water Access N
Roof Type Pitched,Shingle
Accessibility None
Total Parking Spaces 2
Garage N
Building
Lot Description Level, Sloping, Front Yard, Rear Yard, SideYard(s)
Story 2
Sewer Public Sewer
Water Public
Architectural Style Colonial
Level or Stories 2
Additional Building Above Grade
New Construction N
Schools
School District Lower Merion
Others
Senior Community No
Tax ID 40-00-51664-001
Ownership Fee Simple
Read Less
Want to know what your home might be worth? Contact us for a FREE valuation!

Our team is ready to help you sell your home for the highest possible price ASAP

Bought with Minh K Che • Redfin Corporation

GET MORE INFORMATION





