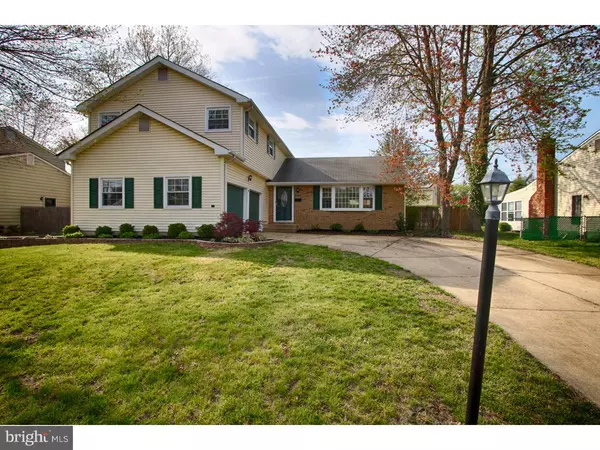$299,900
$299,900
For more information regarding the value of a property, please contact us for a free consultation.
875 LAFAYETTE DR Mount Laurel, NJ 08054
4 Beds
3 Baths
2,362 SqFt
Key Details
Sold Price $299,900
Property Type Single Family Home
Sub Type Detached
Listing Status Sold
Purchase Type For Sale
Square Footage 2,362 sqft
Price per Sqft $126
Subdivision Ramblewood Farms
MLS Listing ID 1002418330
Sold Date 07/08/16
Style Colonial
Bedrooms 4
Full Baths 2
Half Baths 1
HOA Y/N N
Abv Grd Liv Area 2,362
Originating Board TREND
Year Built 1972
Annual Tax Amount $8,364
Tax Year 2015
Lot Size 10,000 Sqft
Acres 0.23
Lot Dimensions 80X125
Property Sub-Type Detached
Property Description
Get set for summer! No need to leave home when you have your very own inground pool. This updated colonial home has all that you have been looking for. Located in the Mount Laurel neighborhood of Ramblewood Farms and built by Paparone, this is the New Albany model. A concrete driveway and parking area lead to the 2 car attached garage. A maintenance free exterior of vinyl and brick, newer replacement windows with decorative shutters. A full panel glass front door and stained glass storm door open to the 2 story foyer entry with wood flooring. A large living room with new wall to wall carpeting, freshly painted and bow window overlooking the front yard. Formal dining room with crown molding, chair rail, chandelier, new carpet and paint. A family room that fits everyone with new wall to wall carpeting, freshly painted, brick wood burning fireplace, beamed ceiling and open to the kitchen. Updated kitchen with ceramic flooring, bright cabinetry, granite countertops and all the appliances are included - dishwasher, refrigerator, microwave, flat top range and oven with overhead exhaust. Breakfast area overlooking the backyard with double door pantry closet. There is also a main level laundry room with utility sink, storage, washer/dryer hook ups, door to exterior and door to garage. A turned staircase with new carpeting leads to the upper level with 4 bedrooms and 2 full baths. All the rooms have wall to wall carpeting and ceiling fans with lighting. The master suite has 2 sets of closets and a full bath with walk in shower stall. Don't forget that there is even more living square footage with the finished basement, wall to wall carpeting, freshly painted and lots of storage. This area is the perfect home office, play room, game room, craft room - you decide. Add to the warm weather living space with the privacy fenced backyard, large deck, inground pool with concrete apron and lots of grassy playing area. This home is move in ready with fresh painting, fresh carpeting, newer Andersen Thermopane tilt-in windows, updated kitchen, 6 panel doors, all kitchen appliances, 2 car garage, window blinds, ceiling fans with lighting, finished basement, paver landscape beds, central air, gas forced air heat, public water and sewer. Close to major highways, shopping, restaurants, the shore and Philadelphia. Seller is open to removing the pool for the right sale price.
Location
State NJ
County Burlington
Area Mount Laurel Twp (20324)
Zoning RES
Rooms
Other Rooms Living Room, Dining Room, Primary Bedroom, Bedroom 2, Bedroom 3, Kitchen, Family Room, Bedroom 1, Laundry, Other
Basement Full, Fully Finished
Interior
Interior Features Primary Bath(s), Butlers Pantry, Ceiling Fan(s), Stain/Lead Glass, Exposed Beams, Stall Shower, Dining Area
Hot Water Natural Gas
Heating Gas, Forced Air
Cooling Central A/C
Flooring Wood, Fully Carpeted, Tile/Brick
Fireplaces Number 1
Fireplaces Type Brick
Equipment Oven - Self Cleaning, Dishwasher, Energy Efficient Appliances
Fireplace Y
Window Features Bay/Bow,Energy Efficient
Appliance Oven - Self Cleaning, Dishwasher, Energy Efficient Appliances
Heat Source Natural Gas
Laundry Main Floor
Exterior
Exterior Feature Deck(s), Patio(s)
Parking Features Inside Access, Oversized
Garage Spaces 5.0
Fence Other
Pool In Ground
Water Access N
Roof Type Pitched,Shingle
Accessibility None
Porch Deck(s), Patio(s)
Attached Garage 2
Total Parking Spaces 5
Garage Y
Building
Lot Description Front Yard, Rear Yard, SideYard(s)
Story 2
Sewer Public Sewer
Water Public
Architectural Style Colonial
Level or Stories 2
Additional Building Above Grade
Structure Type Cathedral Ceilings
New Construction N
Schools
Elementary Schools Countryside
Middle Schools Thomas E. Harrington
School District Mount Laurel Township Public Schools
Others
Senior Community No
Tax ID 24-01002 02-00025
Ownership Fee Simple
Read Less
Want to know what your home might be worth? Contact us for a FREE valuation!

Our team is ready to help you sell your home for the highest possible price ASAP

Bought with Louise M Carter • Coldwell Banker Realty
GET MORE INFORMATION





