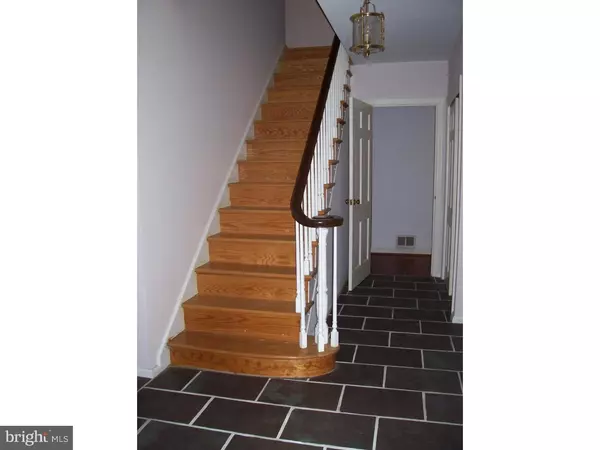$360,000
$374,900
4.0%For more information regarding the value of a property, please contact us for a free consultation.
1236 FAIRY HILL RD Jenkintown, PA 19046
4 Beds
3 Baths
3,802 SqFt
Key Details
Sold Price $360,000
Property Type Single Family Home
Sub Type Detached
Listing Status Sold
Purchase Type For Sale
Square Footage 3,802 sqft
Price per Sqft $94
Subdivision Rydal
MLS Listing ID 1002412810
Sold Date 08/17/16
Style Cape Cod,Colonial
Bedrooms 4
Full Baths 2
Half Baths 1
HOA Y/N N
Abv Grd Liv Area 2,520
Originating Board TREND
Year Built 1958
Annual Tax Amount $8,814
Tax Year 2016
Lot Size 0.367 Acres
Acres 0.37
Lot Dimensions 100
Property Description
Large Colonial Revival Cape in one of the area's finest communities. Solid as a rock but in need of interior cosmetics. Enter up the slate front walk and through the large covered porch into the foyer area featuring a slate-tile floor. The living room is huge & features a bow-window & a Federal Period -style wood-burning fireplace w/a marble hearth & surround. The Fam room offers a large window that overlooks the beautiful back yard & an exit to a side-yard covered patio. The kitchen/breakfast room is very spacious & offers both hardwood parquet & carpet-covered flooring. The laundry room, adjacent to the breakfast room & also features hardwood parquet flooring. Finally, the dining room is a grand space w/a large bow-window, chair-rail, & a classic crystal chandelier. Upstairs, the spacious master bedroom offers a large closet its own ceramic tile bath w/a shower stall. Three additional generously-sized bedrooms, all w/plenty of closet space & hardwood floors, provide more than ample space. Servicing those three bedrooms is another pristine condition ceramic-tiled hall bath featuring a tub/shower. More living space can be found in the huge basement rec-room presenting a classic-finish w/a nifty dry bar, storage closets, & a basement drain system to ensure it remains dry. Outside, there is a secured breezeway area, a side-entry, two car garage w/an opener & picturesque landscaping. Priced so that you may bring this home back to its former glory with some paint and just a few updates! Don't miss this unique opportunity to own a spacious well-built Rydal home for far less than others surrounding it.
Location
State PA
County Montgomery
Area Abington Twp (10630)
Zoning V
Direction Northeast
Rooms
Other Rooms Living Room, Dining Room, Primary Bedroom, Bedroom 2, Bedroom 3, Kitchen, Family Room, Bedroom 1, Laundry, Other, Attic
Basement Full, Unfinished, Drainage System
Interior
Interior Features Primary Bath(s), Wet/Dry Bar, Stall Shower, Kitchen - Eat-In
Hot Water Natural Gas
Heating Gas, Forced Air
Cooling Central A/C
Flooring Wood, Fully Carpeted, Tile/Brick, Stone
Fireplaces Number 1
Fireplaces Type Marble
Equipment Cooktop, Oven - Wall, Oven - Double, Oven - Self Cleaning
Fireplace Y
Window Features Bay/Bow,Energy Efficient,Replacement
Appliance Cooktop, Oven - Wall, Oven - Double, Oven - Self Cleaning
Heat Source Natural Gas
Laundry Main Floor
Exterior
Exterior Feature Patio(s), Porch(es), Breezeway
Parking Features Garage Door Opener
Garage Spaces 5.0
Utilities Available Cable TV
Water Access N
Roof Type Pitched,Shingle
Accessibility None
Porch Patio(s), Porch(es), Breezeway
Attached Garage 2
Total Parking Spaces 5
Garage Y
Building
Lot Description Level, Open, Trees/Wooded, Front Yard, Rear Yard, SideYard(s)
Story 1.5
Foundation Brick/Mortar
Sewer Public Sewer
Water Public
Architectural Style Cape Cod, Colonial
Level or Stories 1.5
Additional Building Above Grade, Below Grade
New Construction N
Schools
Elementary Schools Mckinley
Middle Schools Abington Junior
High Schools Abington Senior
School District Abington
Others
Senior Community No
Tax ID 30-00-19404-006
Ownership Fee Simple
Security Features Security System
Acceptable Financing Conventional, VA, FHA 203(b)
Listing Terms Conventional, VA, FHA 203(b)
Financing Conventional,VA,FHA 203(b)
Read Less
Want to know what your home might be worth? Contact us for a FREE valuation!

Our team is ready to help you sell your home for the highest possible price ASAP

Bought with Kenyatta C Williamson • Century 21 Absolute Realty-Springfield
GET MORE INFORMATION





