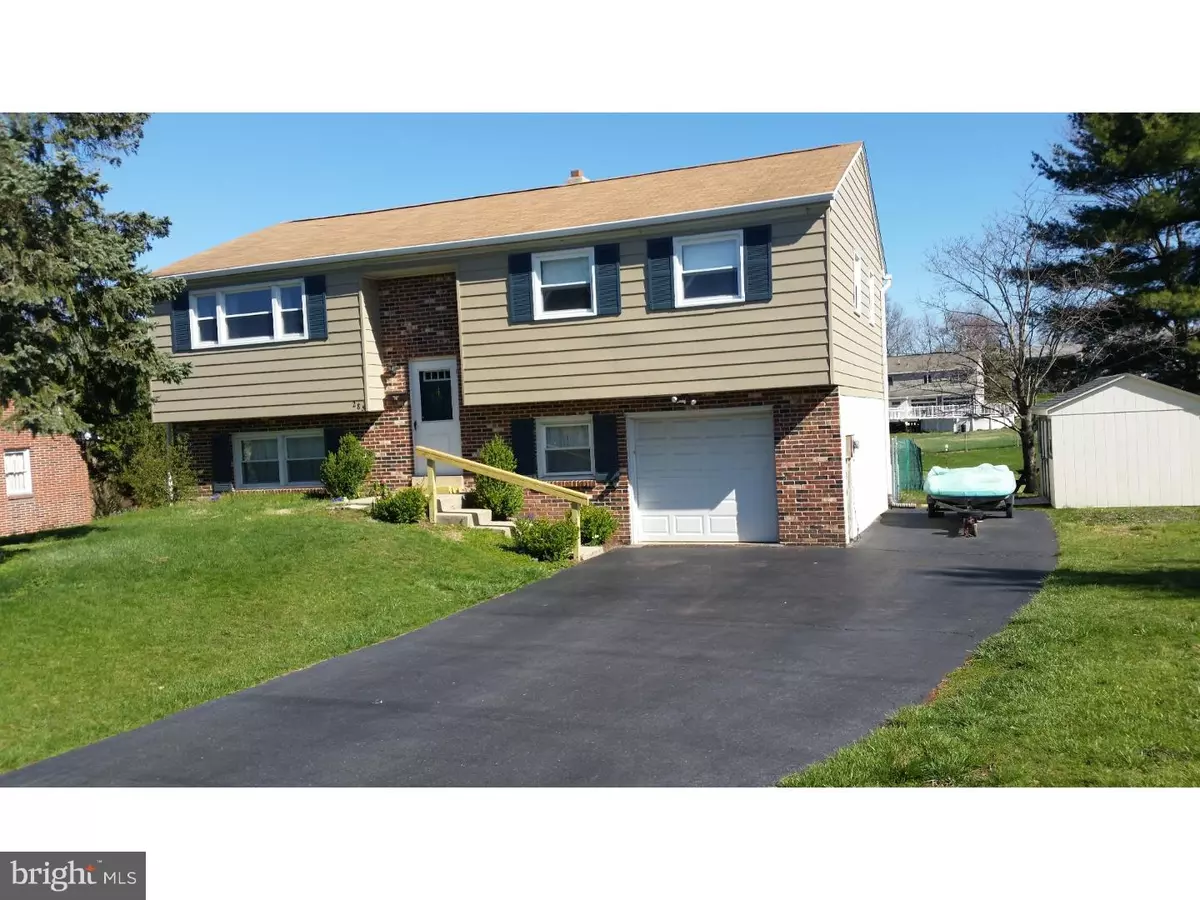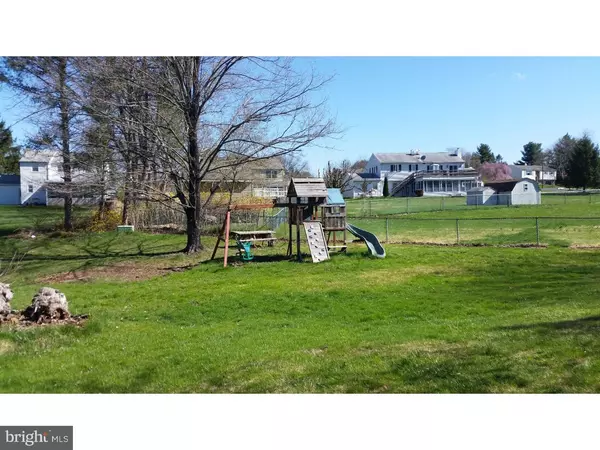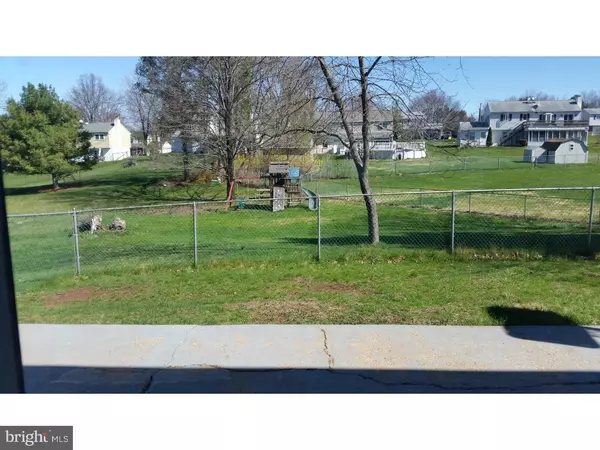$225,000
$225,000
For more information regarding the value of a property, please contact us for a free consultation.
285 W 3RD ST Red Hill, PA 18076
4 Beds
2 Baths
1,973 SqFt
Key Details
Sold Price $225,000
Property Type Single Family Home
Sub Type Detached
Listing Status Sold
Purchase Type For Sale
Square Footage 1,973 sqft
Price per Sqft $114
Subdivision None Available
MLS Listing ID 1002409726
Sold Date 05/26/16
Style Colonial,Bi-level
Bedrooms 4
Full Baths 1
Half Baths 1
HOA Y/N N
Abv Grd Liv Area 1,973
Originating Board TREND
Year Built 1973
Annual Tax Amount $3,849
Tax Year 2016
Lot Size 0.398 Acres
Acres 0.4
Lot Dimensions 100
Property Description
Beautiful, almost 2000 square foot, bi-level home in Red Hill. Very nice, quiet neighborhood. Property is close to many amenities and major routes. Three bedrooms, including the master, kitchen, dining, living area and full bathroom (remodeled in 2014) are on the main level. Laundry room, another large bedroom, bonus room and half bathroom located on the bottom level. Kitchen (remodeled in 2007) has a self-cleaning oven (replaced in 2015), garbage disposal, dishwasher, built in microwave and large eat-in dining area. The tiled entry area on the bottom level includes storage and organizational components. Check out the large one car garage and 14' x 43' rear patio. Backyard of nearly a half an acre includes a 10' x10' shed, play set, and fenced area. Property and home are nicely maintained throughout.
Location
State PA
County Montgomery
Area Red Hill Boro (10617)
Zoning R1
Rooms
Other Rooms Living Room, Dining Room, Primary Bedroom, Bedroom 2, Bedroom 3, Kitchen, Family Room, Bedroom 1, Laundry, Attic
Basement Full
Interior
Interior Features Kitchen - Island, Ceiling Fan(s), Attic/House Fan, Kitchen - Eat-In
Hot Water Oil
Heating Oil, Baseboard
Cooling Wall Unit
Flooring Fully Carpeted, Vinyl, Tile/Brick
Equipment Oven - Self Cleaning, Dishwasher, Disposal, Built-In Microwave
Fireplace N
Appliance Oven - Self Cleaning, Dishwasher, Disposal, Built-In Microwave
Heat Source Oil
Laundry Lower Floor
Exterior
Exterior Feature Patio(s)
Garage Spaces 4.0
Fence Other
Utilities Available Cable TV
Water Access N
Roof Type Pitched,Shingle
Accessibility None
Porch Patio(s)
Attached Garage 1
Total Parking Spaces 4
Garage Y
Building
Lot Description Irregular
Foundation Concrete Perimeter
Sewer Public Sewer
Water Public
Architectural Style Colonial, Bi-level
Additional Building Above Grade
New Construction N
Schools
School District Upper Perkiomen
Others
Senior Community No
Tax ID 17-00-01071-307
Ownership Fee Simple
Acceptable Financing Conventional, VA, FHA 203(b), USDA
Listing Terms Conventional, VA, FHA 203(b), USDA
Financing Conventional,VA,FHA 203(b),USDA
Read Less
Want to know what your home might be worth? Contact us for a FREE valuation!

Our team is ready to help you sell your home for the highest possible price ASAP

Bought with Sue Deily • RE/MAX 440 - Quakertown
GET MORE INFORMATION





