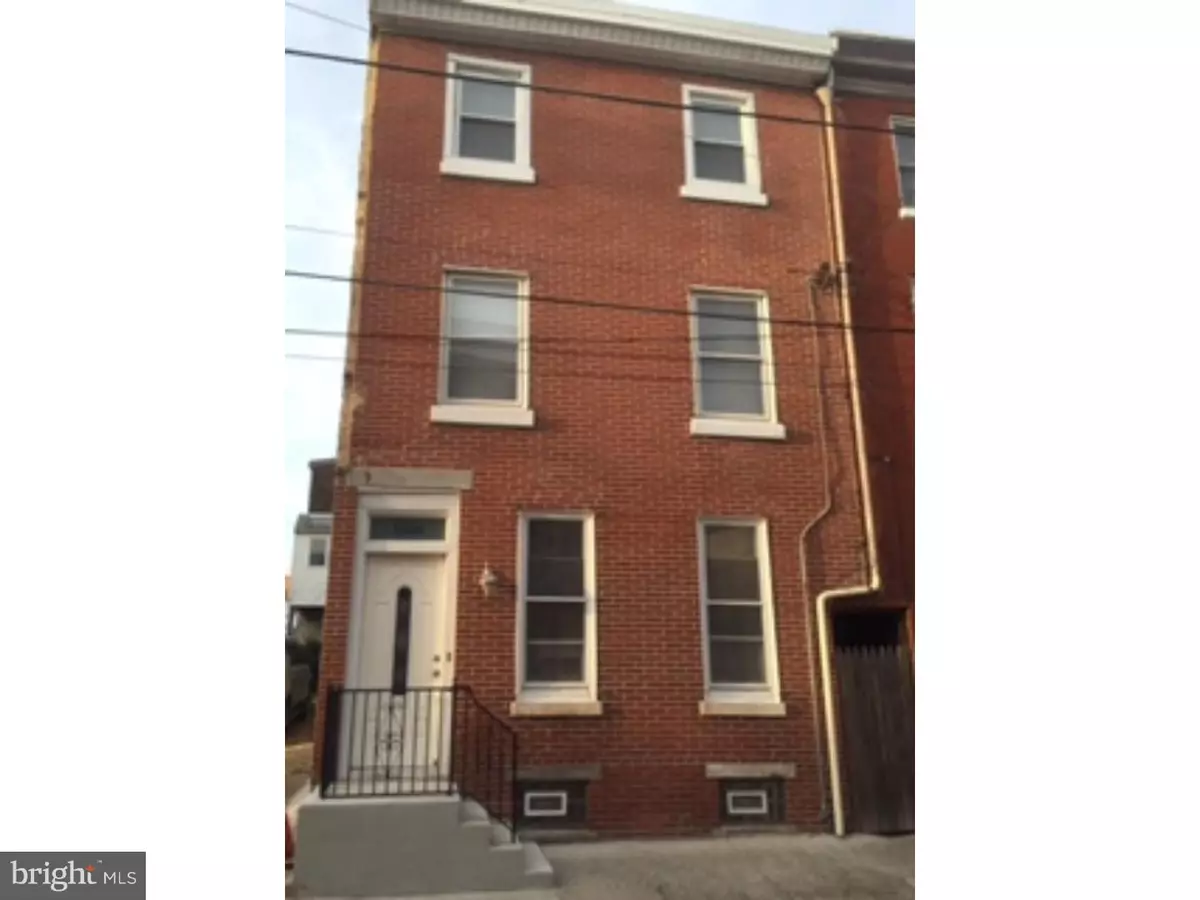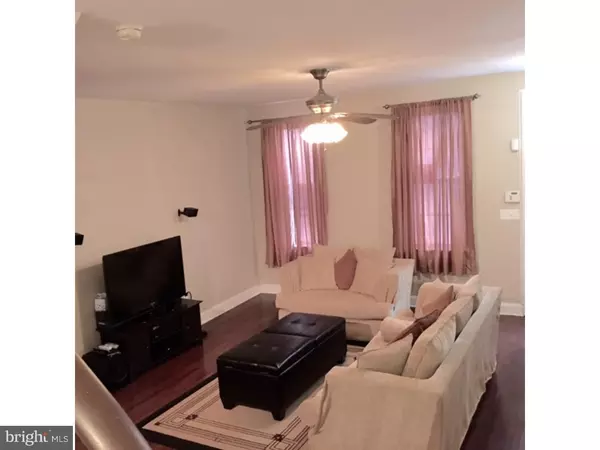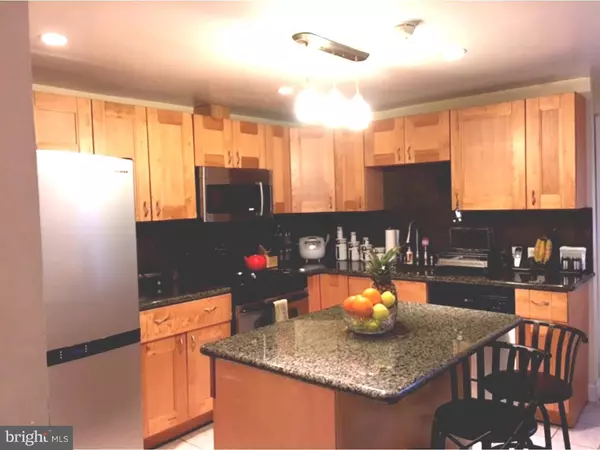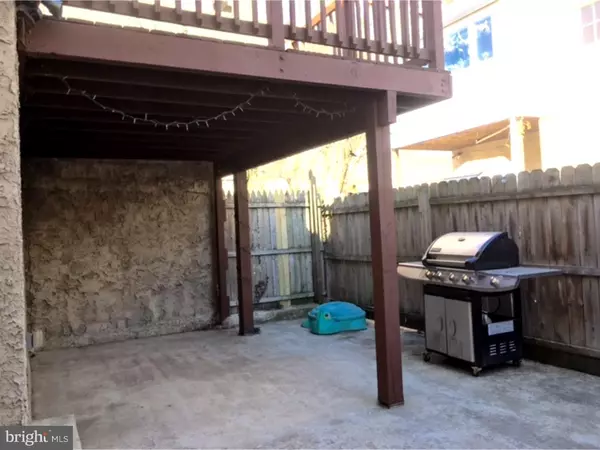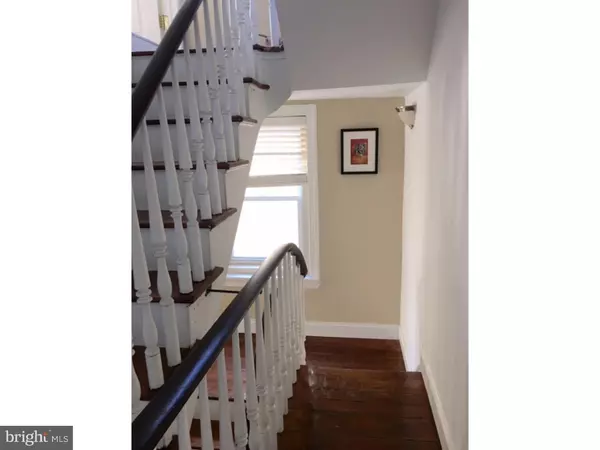$379,900
$379,900
For more information regarding the value of a property, please contact us for a free consultation.
1009 BRANDYWINE ST Philadelphia, PA 19123
3 Beds
2 Baths
1,850 SqFt
Key Details
Sold Price $379,900
Property Type Townhouse
Sub Type End of Row/Townhouse
Listing Status Sold
Purchase Type For Sale
Square Footage 1,850 sqft
Price per Sqft $205
Subdivision None Available
MLS Listing ID 1002407180
Sold Date 05/31/16
Style Other
Bedrooms 3
Full Baths 2
HOA Y/N N
Abv Grd Liv Area 1,850
Originating Board TREND
Year Built 1905
Annual Tax Amount $2,287
Tax Year 2016
Lot Size 900 Sqft
Acres 0.02
Lot Dimensions 18X50
Property Description
An amazing opportunity to live in this beautifully renovated townhome in highly desired Philadelphia Area. Exquisite to say the least, the home offers spacious, bright living quarters in every part of it's artery. This home features, hardwood floors throughout, modern kitchen and baths, large windows for lots of natural sunlight, vaulted ceilings and added height in the basement. When walking into this home, you will enter through it's open living room which leads you to an updated kitchen with custom cabinets, granite counter tops, and stainless steel appliances. Direct access to the private patio/back yard from the kitchen for all your entertainment and summer bbqs. For quiet time and relaxation the two story deck accessed through your third bedroom is a perfect get away. Master bedroom is located on the third floor with master bath which boasts of it's Jacuzzi tub, gorgeous double vanity and custom walk in closets. Not to be missed, a view of the city from the master bedroom. Home is close to Hahnemann Hospital, Drexel University School of Medicine, Graduate Hospital and Center City. Extra bonus: Home is minutes away from the VIADUCT greene. (future linear garden park).
Location
State PA
County Philadelphia
Area 19123 (19123)
Zoning RM1
Rooms
Other Rooms Living Room, Primary Bedroom, Bedroom 2, Kitchen, Family Room, Bedroom 1, Attic
Basement Full, Unfinished
Interior
Interior Features Primary Bath(s), Kitchen - Island, Ceiling Fan(s), Kitchen - Eat-In
Hot Water Natural Gas
Heating Gas, Forced Air
Cooling Central A/C
Flooring Wood, Tile/Brick
Equipment Oven - Self Cleaning, Dishwasher
Fireplace N
Appliance Oven - Self Cleaning, Dishwasher
Heat Source Natural Gas
Laundry Basement
Exterior
Exterior Feature Deck(s), Patio(s)
Utilities Available Cable TV
Water Access N
Roof Type Flat
Accessibility None
Porch Deck(s), Patio(s)
Garage N
Building
Lot Description Corner
Story 3+
Foundation Concrete Perimeter
Sewer Public Sewer
Water Public
Architectural Style Other
Level or Stories 3+
Additional Building Above Grade
Structure Type Cathedral Ceilings,9'+ Ceilings
New Construction N
Schools
School District The School District Of Philadelphia
Others
Senior Community No
Tax ID 141240400
Ownership Fee Simple
Acceptable Financing Conventional
Listing Terms Conventional
Financing Conventional
Read Less
Want to know what your home might be worth? Contact us for a FREE valuation!

Our team is ready to help you sell your home for the highest possible price ASAP

Bought with Feng Wang • HK99 Realty LLC

GET MORE INFORMATION

