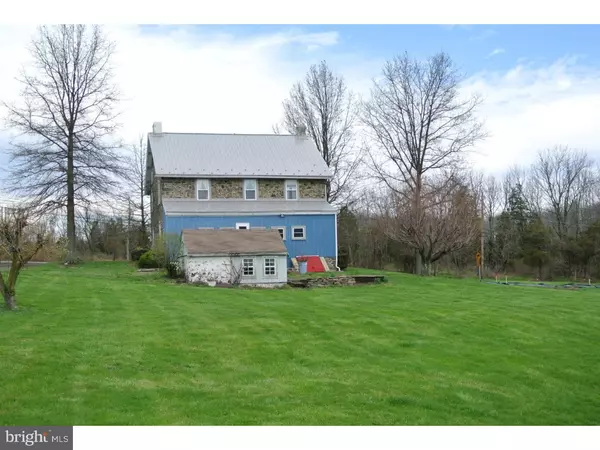$500,000
$544,900
8.2%For more information regarding the value of a property, please contact us for a free consultation.
2685 UPPER RIDGE RD Pennsburg, PA 18073
3 Beds
2 Baths
2,970 SqFt
Key Details
Sold Price $500,000
Property Type Single Family Home
Sub Type Detached
Listing Status Sold
Purchase Type For Sale
Square Footage 2,970 sqft
Price per Sqft $168
Subdivision None Available
MLS Listing ID 1002408556
Sold Date 11/30/16
Style Farmhouse/National Folk
Bedrooms 3
Full Baths 1
Half Baths 1
HOA Y/N N
Abv Grd Liv Area 2,970
Originating Board TREND
Year Built 1850
Annual Tax Amount $5,197
Tax Year 2016
Lot Size 16.640 Acres
Acres 16.64
Lot Dimensions 320
Property Description
I want this farm! My goodness, what a beautifully well maintained historic farm. Let's start with the stone three bedroom, one and a half bathroom farmhouse. Built in 1850, it has been lovingly maintained and upgraded to afford many modern day conveniences. The washer and dryer is located in the full, unfinished basement. The eat in kitchen has a phenomenal stone fireplace. There is an enclosed sunroom which leads to a large deck. The master bedroom has an additional fireplace and sitting area. Two other bedrooms are quite spacious. The attic is good size for additional storage, or perhaps finish to be an office, additional bedroom, exercise room... Now for the breathtaking exterior! 16 plus acres of land which have a kennel, two stables, a barn and a garage. The outbuildings are in excellent condition! Owner is upgrading to a brand new septic system. The possibilities are endless! You could have horses, livestock, canine rescue or breeding, produce and/or dairy. Live the life that you have imagined!
Location
State PA
County Montgomery
Area Marlborough Twp (10645)
Zoning R1
Rooms
Other Rooms Living Room, Dining Room, Primary Bedroom, Bedroom 2, Kitchen, Bedroom 1, Attic
Basement Full, Unfinished, Outside Entrance
Interior
Interior Features Kitchen - Eat-In
Hot Water Oil
Heating Oil, Radiant
Cooling None
Flooring Wood, Fully Carpeted
Fireplaces Number 1
Fireplaces Type Stone
Fireplace Y
Heat Source Oil
Laundry Basement
Exterior
Exterior Feature Deck(s)
Garage Spaces 4.0
Water Access N
Accessibility None
Porch Deck(s)
Total Parking Spaces 4
Garage Y
Building
Story 2
Sewer On Site Septic
Water Well
Architectural Style Farmhouse/National Folk
Level or Stories 2
Additional Building Above Grade
New Construction N
Schools
School District Upper Perkiomen
Others
Senior Community No
Tax ID 45-00-02065-005
Ownership Fee Simple
Read Less
Want to know what your home might be worth? Contact us for a FREE valuation!

Our team is ready to help you sell your home for the highest possible price ASAP

Bought with Barbara J Winn • Keller Williams Realty Group
GET MORE INFORMATION





