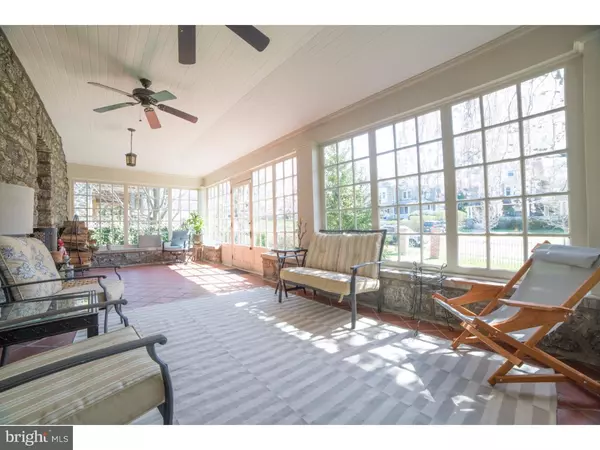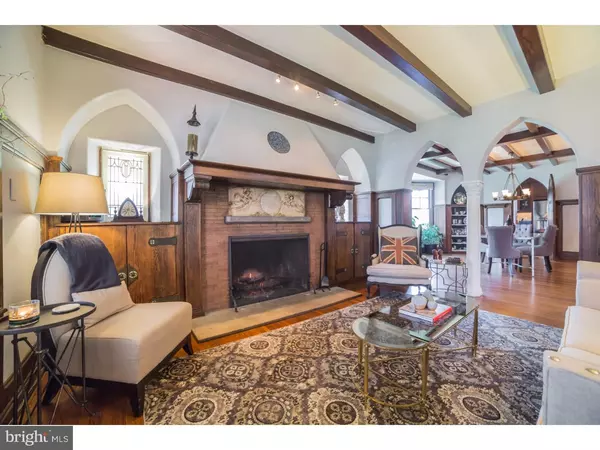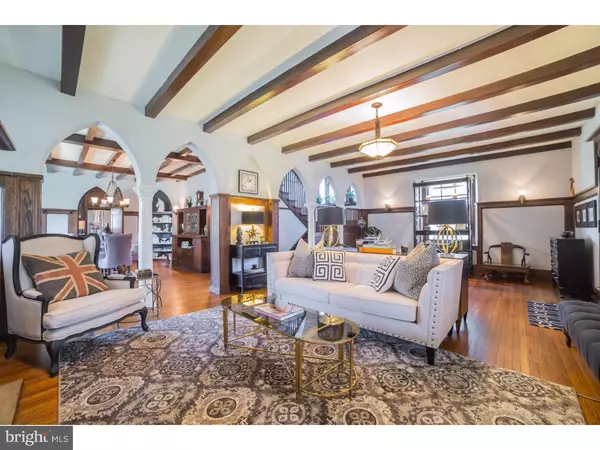$609,700
$624,900
2.4%For more information regarding the value of a property, please contact us for a free consultation.
6415 SHERWOOD RD Philadelphia, PA 19151
5 Beds
4 Baths
4,244 SqFt
Key Details
Sold Price $609,700
Property Type Single Family Home
Sub Type Detached
Listing Status Sold
Purchase Type For Sale
Square Footage 4,244 sqft
Price per Sqft $143
Subdivision Overbrook Farms
MLS Listing ID 1002405602
Sold Date 06/03/16
Style Dutch,Loft
Bedrooms 5
Full Baths 4
HOA Y/N N
Abv Grd Liv Area 4,244
Originating Board TREND
Year Built 1925
Annual Tax Amount $6,379
Tax Year 2016
Lot Size 9,000 Sqft
Acres 0.21
Lot Dimensions 60X150
Property Description
This stunning Dutch Colonial Revival home in the National Historic District of Overbrook Farms was custom built in 1906 for the Fleer family; the inventors of bubble gum. Wait until you see the AMAZING interior?unlike any other home you've seen. The interior is a combination of Arts & Crafts elements with Moorish archways dominating the first floor. You enter the home through a fully glassed-in front porch, and are welcomed in the living room with a huge fireplace. Oak wainscoting on the first and second floors have been restored to their former glory. The gourmet cook's kitchen is completely remodeled and includes a six-burner Viking range, beverage center, French door Profile refrigerator, double ovens, and large farmhouse sink. The second floor is designed as an open sitting room and library with fireplace. The master bedroom with ensuite boasts one of two claw foot tubs in the home. Another renovated bathroom completes the second floor with wood wainscoting from the pews of an old church. On the third floor there are 4 more bedrooms, a full bathroom, and a large closet area (formerly the servant's quarters.) The floors throughout the home are a combination of oak and red pine. A back stairwell extends from the first floor up to the third floor. Wait until you see the amazing 2-story loft addition! The maple floors were a creative re-use from a basketball court, and the artist-designed banister was inspired by the winter treescape of Overbrook Farms. The hemlock half timbers were hand made and installed by a craftsman who had done similar work on Edinburgh Castle in Scotland. A large wood stove will keep you cozy all winter long. There is a 2-story, 2-car garage. Unique and original features of the home include a beautiful stone exterior, a lion head knocker, chandeliers, hardwood floors, and many leaded/stained glass windows. Steam boiler replaced in 2014 with large efficient unit. Central Air! Overbrook Farms maintains the oldest continually operating neighborhood association in the United States, the Overbrook Farms Club (OFC). This home has been featured on the Overbrook Farms House Tour and in the Philadelphia Inquirer. See https://vimeo dot com/160571187 for video of home.
Location
State PA
County Philadelphia
Area 19151 (19151)
Zoning RSD1
Rooms
Other Rooms Living Room, Dining Room, Primary Bedroom, Bedroom 2, Bedroom 3, Kitchen, Family Room, Bedroom 1, Attic
Basement Full
Interior
Interior Features Primary Bath(s), Ceiling Fan(s), Stain/Lead Glass, Wood Stove, Exposed Beams, Stall Shower, Kitchen - Eat-In
Hot Water Natural Gas
Heating Gas, Wood Burn Stove, Other, Steam, Radiator, Zoned
Cooling Central A/C
Flooring Wood
Fireplaces Number 2
Fireplaces Type Brick
Equipment Oven - Wall, Oven - Double, Oven - Self Cleaning, Disposal
Fireplace Y
Window Features Bay/Bow,Energy Efficient,Replacement
Appliance Oven - Wall, Oven - Double, Oven - Self Cleaning, Disposal
Heat Source Natural Gas, Wood, Other
Laundry Basement
Exterior
Garage Spaces 5.0
Fence Other
Utilities Available Cable TV
Water Access N
Accessibility None
Total Parking Spaces 5
Garage Y
Building
Story 3+
Sewer Public Sewer
Water Public
Architectural Style Dutch, Loft
Level or Stories 3+
Additional Building Above Grade
Structure Type 9'+ Ceilings
New Construction N
Schools
School District The School District Of Philadelphia
Others
Senior Community No
Tax ID 344169200
Ownership Fee Simple
Read Less
Want to know what your home might be worth? Contact us for a FREE valuation!

Our team is ready to help you sell your home for the highest possible price ASAP

Bought with Marilou S Buffum • BHHS Fox & Roach-Chestnut Hill

GET MORE INFORMATION





