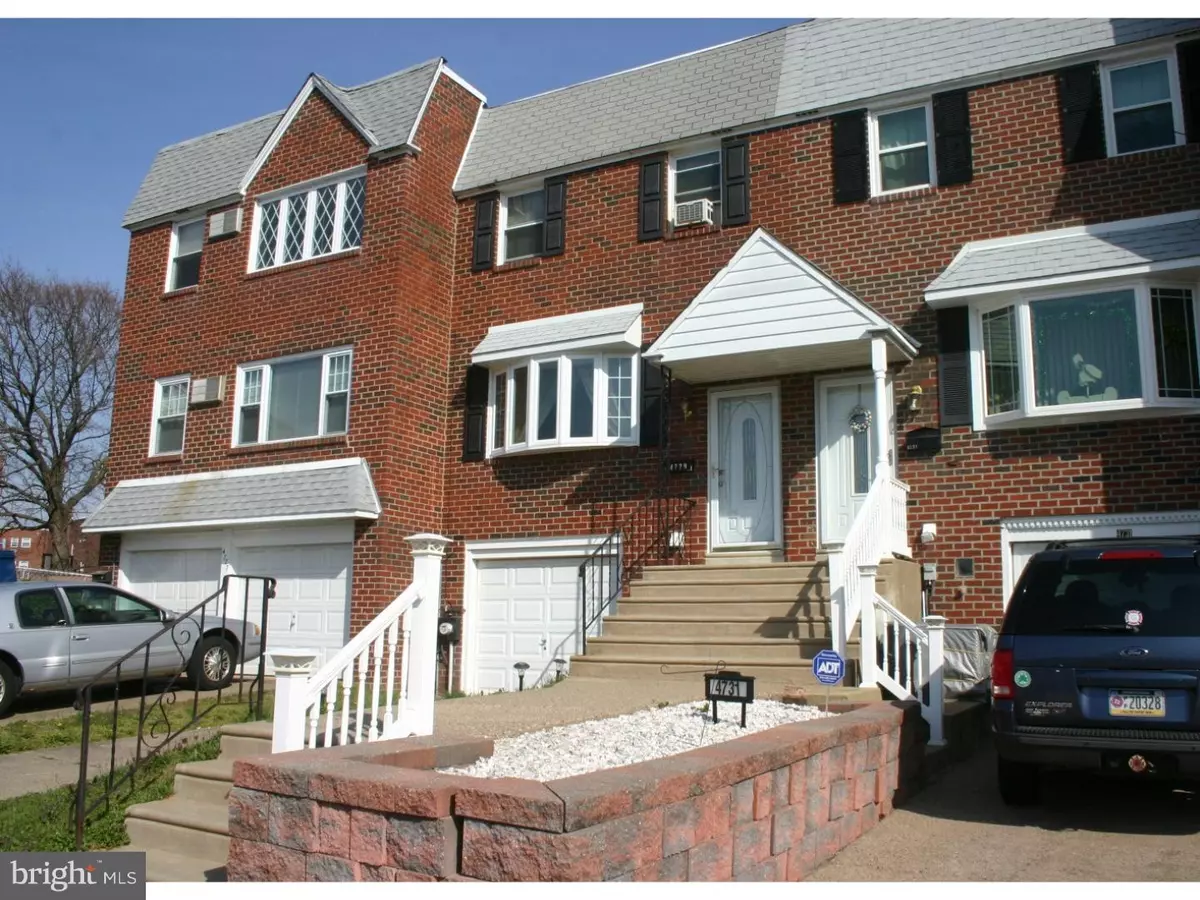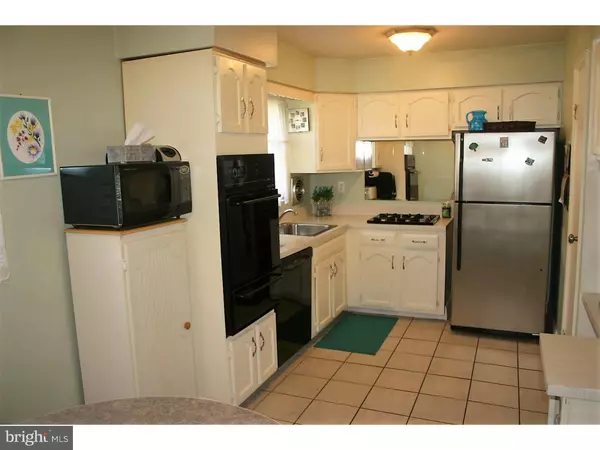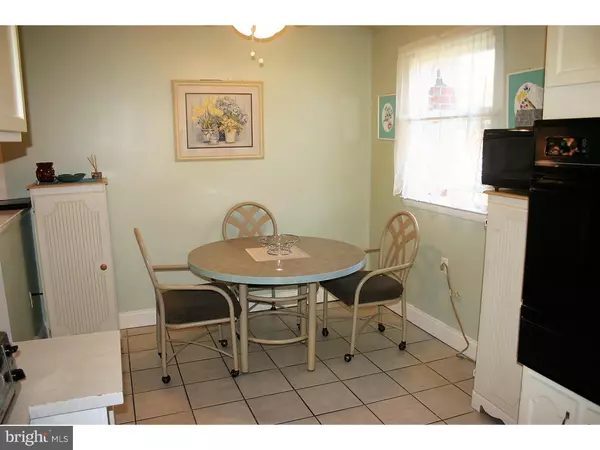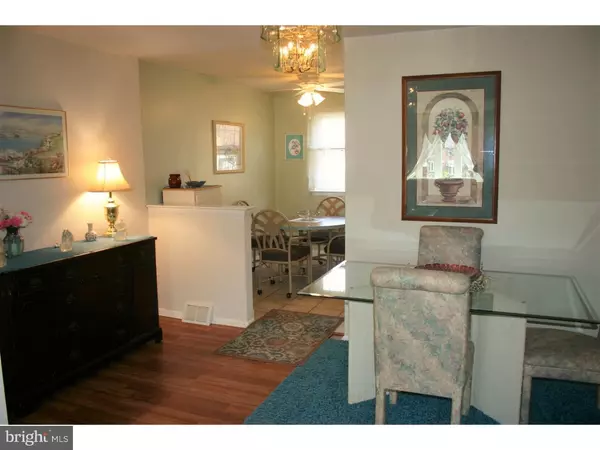$167,500
$177,900
5.8%For more information regarding the value of a property, please contact us for a free consultation.
4729 HEGERMAN TER Philadelphia, PA 19114
3 Beds
3 Baths
1,404 SqFt
Key Details
Sold Price $167,500
Property Type Townhouse
Sub Type Interior Row/Townhouse
Listing Status Sold
Purchase Type For Sale
Square Footage 1,404 sqft
Price per Sqft $119
Subdivision None Available
MLS Listing ID 1002404078
Sold Date 08/08/16
Style Straight Thru
Bedrooms 3
Full Baths 2
Half Baths 1
HOA Y/N N
Abv Grd Liv Area 1,404
Originating Board TREND
Year Built 1975
Annual Tax Amount $2,026
Tax Year 2016
Lot Size 1,712 Sqft
Acres 0.04
Lot Dimensions 18X95
Property Description
Move-in Condition 3 Bed,2.5 Bath All Brick 2 story row. Newer Vinyl clad Leaded glass metal entry door to sunken foyer entry to large Living rm. w newer vinyl Bay Window and Pergo Floor. Large Dining rm w pergo floor and nice powder rm w oak vanity and new toilet. Large Modern E/I Kitchen w Stainless Steel Refrig.,C/tile Floor, Gas top range, Eye level oven, D/W, G/D, B/I desk and pantry closet. Upper Level: 3 large nicely decorated bedrooms. Master Bedroom has full wall closet with center mirrored vanity and full Master bath w large C/tiled stall shower and vanity sink. 2 other nice size bedrooms with big closets. Upstairs has Brand New top of the line Plush W/W carpets. (Installed March 2016). Ceramic Tile hall bath w vanity and new Med. Cab. LOWER LEVEL: Fantastic Finished Recreation room w picture window, Seperate Laundry and utility rooms, Fire door to garage and newer steel exit door to rear yard. Extras include Newer Washer and dryer. Brand new carpets. Newer Insulated Garage Door with opener. Newer Roof 2012 Serviced and coated in 2016 w paperwork. Newer Vinyl Windows Throughout. This home is Ideally Located on a spacious Cul-de-sac with plenty of parking with spectacular view of the Park.
Location
State PA
County Philadelphia
Area 19114 (19114)
Zoning RSA4
Rooms
Other Rooms Living Room, Dining Room, Primary Bedroom, Bedroom 2, Kitchen, Family Room, Bedroom 1, Laundry
Basement Full, Fully Finished
Interior
Interior Features Primary Bath(s), Butlers Pantry, Kitchen - Eat-In
Hot Water Natural Gas
Heating Gas, Forced Air
Cooling None
Flooring Fully Carpeted
Equipment Dishwasher, Disposal
Fireplace N
Appliance Dishwasher, Disposal
Heat Source Natural Gas
Laundry Lower Floor
Exterior
Garage Spaces 2.0
Water Access N
Roof Type Flat
Accessibility None
Attached Garage 1
Total Parking Spaces 2
Garage Y
Building
Story 2
Sewer Public Sewer
Water Public
Architectural Style Straight Thru
Level or Stories 2
Additional Building Above Grade
New Construction N
Schools
School District The School District Of Philadelphia
Others
Senior Community No
Tax ID 652499515
Ownership Fee Simple
Read Less
Want to know what your home might be worth? Contact us for a FREE valuation!

Our team is ready to help you sell your home for the highest possible price ASAP

Bought with Noemi Mendez • Realty Mark Cityscape

GET MORE INFORMATION





