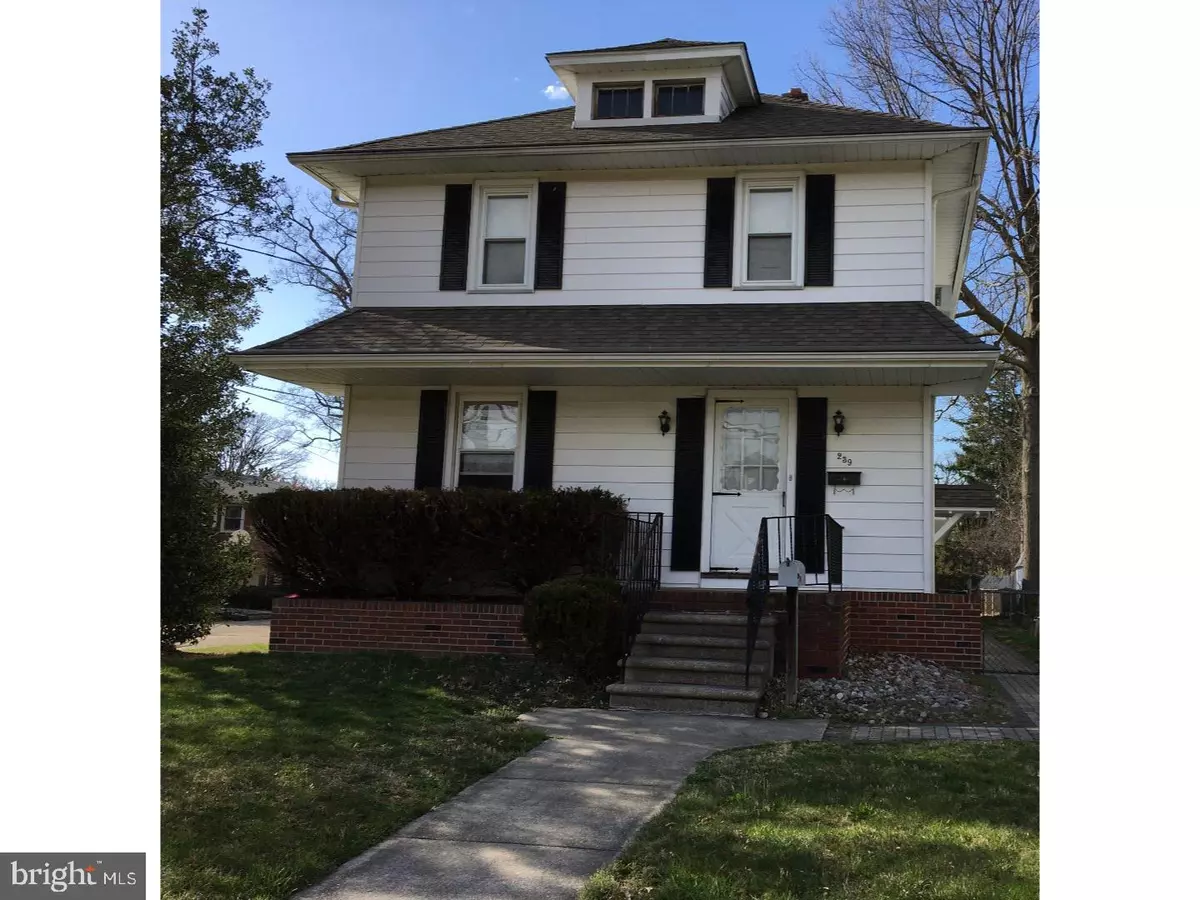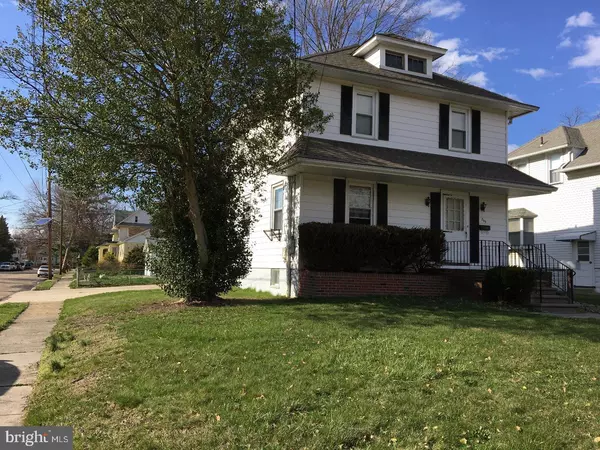$165,000
$165,000
For more information regarding the value of a property, please contact us for a free consultation.
239 CHESTNUT ST Audubon, NJ 08106
2 Beds
2 Baths
1,320 SqFt
Key Details
Sold Price $165,000
Property Type Single Family Home
Sub Type Detached
Listing Status Sold
Purchase Type For Sale
Square Footage 1,320 sqft
Price per Sqft $125
Subdivision None Available
MLS Listing ID 1000358934
Sold Date 08/31/18
Style Colonial
Bedrooms 2
Full Baths 1
Half Baths 1
HOA Y/N N
Abv Grd Liv Area 1,320
Originating Board TREND
Year Built 1919
Annual Tax Amount $7,071
Tax Year 2017
Lot Size 7,500 Sqft
Acres 0.17
Lot Dimensions 50X150
Property Description
CAR COLLECTORS THIS IS THE PROPERTY FOR YOU. This is a unique property located or a lovely corner in Audubon. If you are looking for a property that has a garage this property has 5 garages total. This is a 2 story colonial with 4 car attached garages and a 1 car detached garage. There is access to the attached garages from inside the house and each one has it's own garage door. The house has 2 bedrooms, 1-1/2 baths, dining room, living room, kitchen and computer/office room. The master bedroom is spacious because it was 2 bedrooms made into 1 which can be changed back to 2. The attic is walk up and there is a full basement with laundry facilities. The kitchen has newer vinyl flooring, black jenn air gas range, black dishwasher,and maple cabinets. This property is being sold to settle an estate, and is being sold strictly in AS IS CONDITION. Buyer to have any and all inspections for their knowledge only as seller will not do any repairs. Showings are going to be limited as there are tenants occupying the property.
Location
State NJ
County Camden
Area Audubon Boro (20401)
Zoning RES
Rooms
Other Rooms Living Room, Dining Room, Primary Bedroom, Kitchen, Bedroom 1, Other, Attic
Basement Full, Unfinished, Drainage System
Interior
Interior Features Ceiling Fan(s), Stain/Lead Glass, Dining Area
Hot Water Natural Gas
Heating Oil, Forced Air
Cooling None
Flooring Wood, Fully Carpeted, Vinyl
Equipment Built-In Range, Dishwasher, Refrigerator
Fireplace N
Window Features Replacement
Appliance Built-In Range, Dishwasher, Refrigerator
Heat Source Oil
Laundry Basement
Exterior
Parking Features Inside Access, Oversized
Garage Spaces 4.0
Fence Other
Utilities Available Cable TV
Water Access N
Roof Type Shingle
Accessibility None
Total Parking Spaces 4
Garage Y
Building
Lot Description Corner
Story 2
Foundation Brick/Mortar
Sewer Public Sewer
Water Public
Architectural Style Colonial
Level or Stories 2
Additional Building Above Grade
New Construction N
Schools
Elementary Schools Haviland Avenue School
High Schools Audubon Jr-Sr
School District Audubon Public Schools
Others
Senior Community No
Tax ID 01-00087-00016 02
Ownership Fee Simple
Acceptable Financing Conventional
Listing Terms Conventional
Financing Conventional
Read Less
Want to know what your home might be worth? Contact us for a FREE valuation!

Our team is ready to help you sell your home for the highest possible price ASAP

Bought with Lynda L Stefano • BHHS Fox & Roach - Haddonfield

GET MORE INFORMATION





