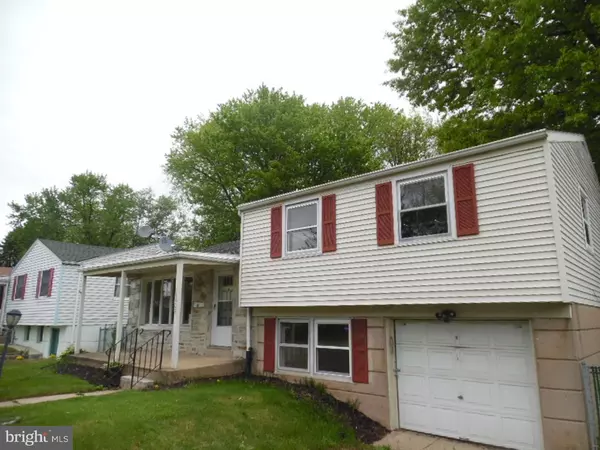$189,000
$189,900
0.5%For more information regarding the value of a property, please contact us for a free consultation.
11609 BUSTLETON AVE Philadelphia, PA 19116
3 Beds
2 Baths
1,173 SqFt
Key Details
Sold Price $189,000
Property Type Single Family Home
Sub Type Detached
Listing Status Sold
Purchase Type For Sale
Square Footage 1,173 sqft
Price per Sqft $161
Subdivision Somerton
MLS Listing ID 1002400734
Sold Date 09/30/16
Style Colonial,Split Level
Bedrooms 3
Full Baths 1
Half Baths 1
HOA Y/N N
Abv Grd Liv Area 1,173
Originating Board TREND
Year Built 1955
Annual Tax Amount $2,969
Tax Year 2016
Lot Size 6,300 Sqft
Acres 0.14
Lot Dimensions 60X105
Property Description
Great opportunity to own this 3 bedroom 1.5 bath single home in the Somerton section of Northeast Philadelphia. This is a HomePath property. Buyer responsible for all transfer tax and U & O. Sale is contingent upon receipt of Sheriffs deed "First Time Buyers, complete the HomePath Ready Buyer homeownership course on homepath website. Attach certificate to offer and request up to 3% closing cost assistance. Check HomePath website for more details or ask me. Restrictions apply."
Location
State PA
County Philadelphia
Area 19116 (19116)
Zoning RSD3
Rooms
Other Rooms Living Room, Dining Room, Primary Bedroom, Bedroom 2, Kitchen, Family Room, Bedroom 1
Basement Partial
Interior
Interior Features Kitchen - Eat-In
Hot Water Natural Gas
Heating Gas
Cooling Central A/C
Fireplace N
Heat Source Natural Gas
Laundry Lower Floor
Exterior
Exterior Feature Deck(s)
Garage Spaces 1.0
Water Access N
Accessibility None
Porch Deck(s)
Attached Garage 1
Total Parking Spaces 1
Garage Y
Building
Story Other
Sewer Public Sewer
Water Public
Architectural Style Colonial, Split Level
Level or Stories Other
Additional Building Above Grade
New Construction N
Schools
School District The School District Of Philadelphia
Others
Senior Community No
Tax ID 582537900
Ownership Fee Simple
Special Listing Condition REO (Real Estate Owned)
Read Less
Want to know what your home might be worth? Contact us for a FREE valuation!

Our team is ready to help you sell your home for the highest possible price ASAP

Bought with James Victor • JB Victor Realtors & Business Brokers
GET MORE INFORMATION





