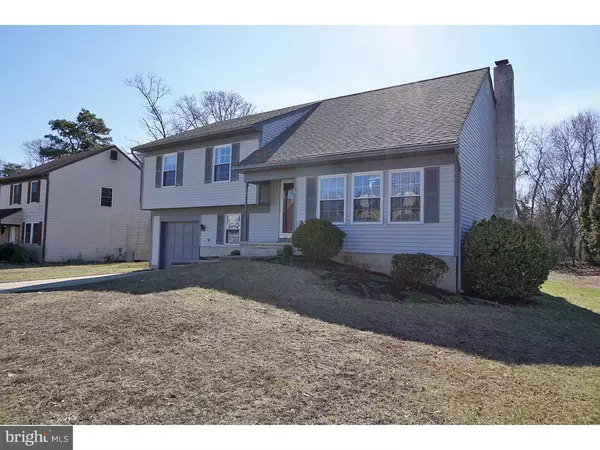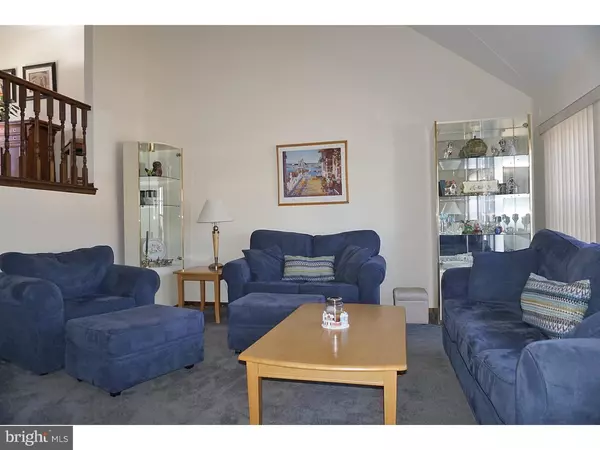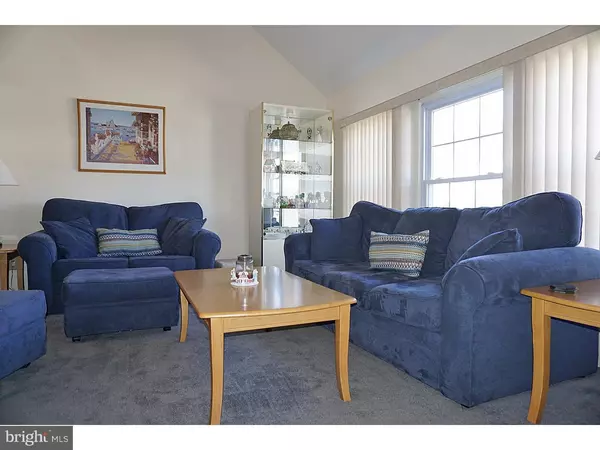$179,900
$179,900
For more information regarding the value of a property, please contact us for a free consultation.
33 TORRINGTON DR Sicklerville, NJ 08081
3 Beds
2 Baths
1,936 SqFt
Key Details
Sold Price $179,900
Property Type Single Family Home
Sub Type Detached
Listing Status Sold
Purchase Type For Sale
Square Footage 1,936 sqft
Price per Sqft $92
Subdivision Sturbridge Oaks
MLS Listing ID 1002391392
Sold Date 04/29/16
Style Contemporary,Split Level
Bedrooms 3
Full Baths 1
Half Baths 1
HOA Y/N N
Abv Grd Liv Area 1,936
Originating Board TREND
Year Built 1988
Annual Tax Amount $7,593
Tax Year 2015
Lot Size 9,375 Sqft
Acres 0.22
Lot Dimensions 75X125
Property Description
Spacious MOVE-IN READY split level now available in beautiful Sturbridge Oaks - with a FREE One-Year Home Warranty! A dramatic 2-story foyer entry gives easy access to all levels! Featuring an open kitchen/dining room that over looks the welcoming lower level living room, this home is prime entertainment space! A beautiful deck off of the dining room overlooks a wooded lot and wide yard - fabulous for summer barbecues or family get-togethers! This light and airy open plan makes living a breeze! The lower level offers a cozy family room with gorgeous full wall brick fireplace, a half bath, laundry and a separate office that can easily be converted into a fourth bedroom. Easily put your finishing touches on this home with just a few simple cost effective updates! Conveniently located in a rural neighborhood close to local parks, a golf club, schools, and stores! Move in with confidence knowing your new home is protected by a One-Year Home Warranty at no extra cost to you! Don't miss out on the opportunity for this turn-key, budget-friendly home with a unique flair you can call your own! Schedule your tour today! Ask your lender how you can finance 100% of the purchase price through New Jersey's Smart Start Program!
Location
State NJ
County Camden
Area Gloucester Twp (20415)
Zoning RES
Rooms
Other Rooms Living Room, Dining Room, Primary Bedroom, Bedroom 2, Kitchen, Family Room, Bedroom 1, Laundry, Other, Attic
Interior
Interior Features Ceiling Fan(s), Kitchen - Eat-In
Hot Water Natural Gas
Heating Gas, Forced Air, Programmable Thermostat
Cooling Central A/C
Flooring Wood, Fully Carpeted, Vinyl
Fireplaces Number 1
Fireplaces Type Brick
Equipment Oven - Self Cleaning, Dishwasher, Disposal
Fireplace Y
Appliance Oven - Self Cleaning, Dishwasher, Disposal
Heat Source Natural Gas
Laundry Lower Floor
Exterior
Exterior Feature Deck(s)
Parking Features Inside Access
Garage Spaces 3.0
Utilities Available Cable TV
Water Access N
Roof Type Pitched,Shingle
Accessibility None
Porch Deck(s)
Attached Garage 1
Total Parking Spaces 3
Garage Y
Building
Lot Description Level, Front Yard, Rear Yard, SideYard(s)
Story Other
Foundation Brick/Mortar
Sewer Public Sewer
Water Public
Architectural Style Contemporary, Split Level
Level or Stories Other
Additional Building Above Grade
Structure Type Cathedral Ceilings
New Construction N
Schools
High Schools Timber Creek
School District Black Horse Pike Regional Schools
Others
Senior Community No
Tax ID 15-15910-00016
Ownership Fee Simple
Acceptable Financing Conventional, VA, FHA 203(b)
Listing Terms Conventional, VA, FHA 203(b)
Financing Conventional,VA,FHA 203(b)
Read Less
Want to know what your home might be worth? Contact us for a FREE valuation!

Our team is ready to help you sell your home for the highest possible price ASAP

Bought with Joan DeFelice • Long & Foster Real Estate, Inc.

GET MORE INFORMATION





