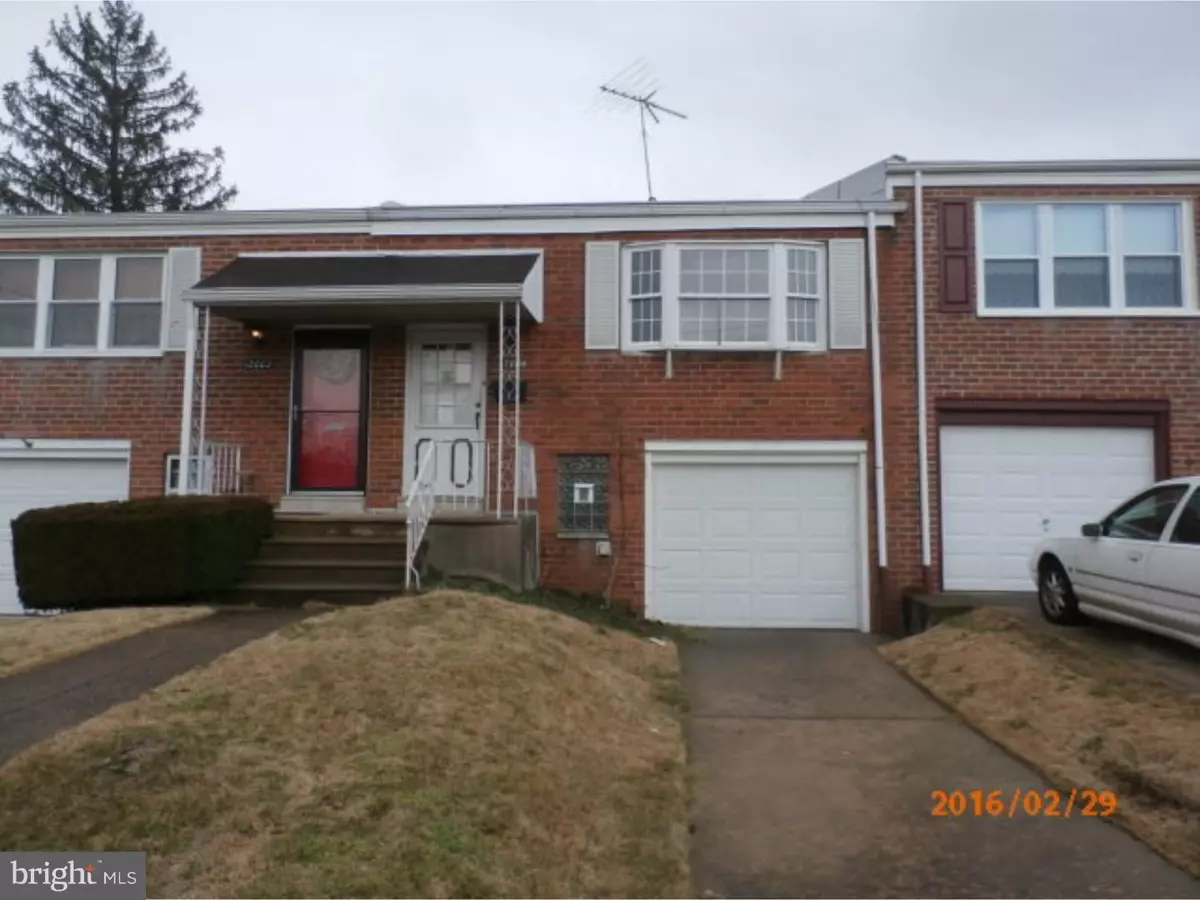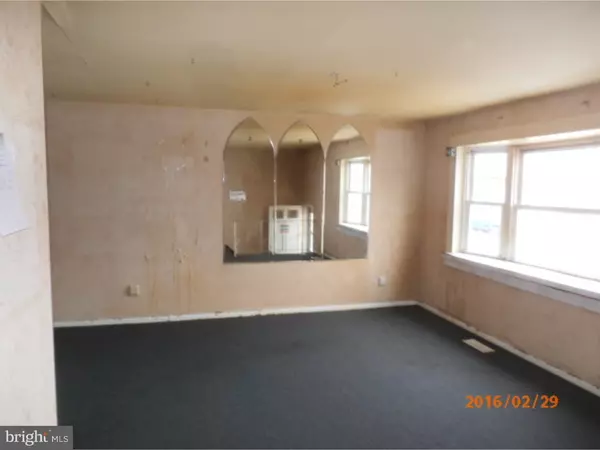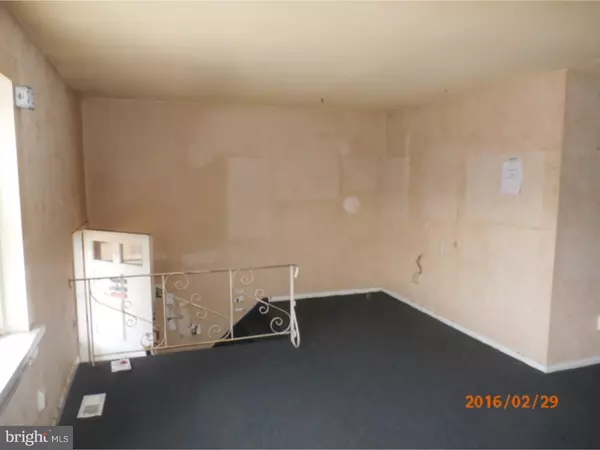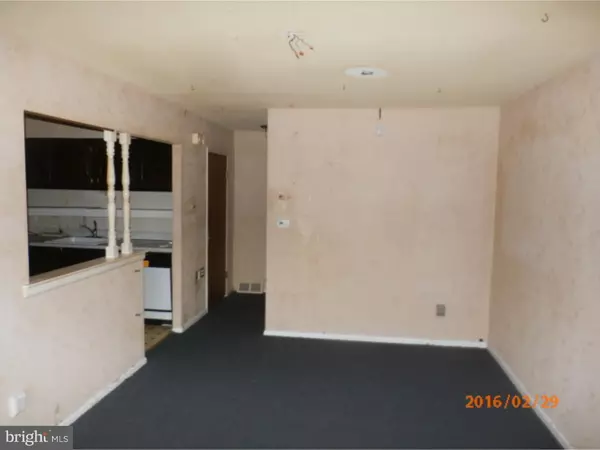$96,100
$94,000
2.2%For more information regarding the value of a property, please contact us for a free consultation.
12004 TYRONE RD Philadelphia, PA 19154
2 Beds
2 Baths
900 SqFt
Key Details
Sold Price $96,100
Property Type Townhouse
Sub Type Interior Row/Townhouse
Listing Status Sold
Purchase Type For Sale
Square Footage 900 sqft
Price per Sqft $106
Subdivision None Available
MLS Listing ID 1002392690
Sold Date 06/10/16
Style Ranch/Rambler
Bedrooms 2
Full Baths 1
Half Baths 1
HOA Y/N N
Abv Grd Liv Area 900
Originating Board TREND
Year Built 1973
Annual Tax Amount $2,128
Tax Year 2016
Lot Size 2,099 Sqft
Acres 0.05
Lot Dimensions 20X105
Property Description
Here is an excellent opportunity to build some sweat equity in a very convenient location. This ranch style row home offers easy access to Woodhaven Drive and beyond and is not far from Franklin Mills. It features the living room, dining room kitchen, full bath and 2 bedrooms -- all on the 1st floor. The layout is open with a half wall between the kitchen and dining room. Downstairs is a large finished basement with a family room, powder room, laundry and garage. There's inside access to the garage and the family room has an outside exit to the back yard. And ? There's Central Air. Repairs are needed throughout, but the pricing reflects that. This one won't last long, so make your appointment today! Note: Property is Corporate owned, No seller disclosure is available, seller is exempt. Buyer is responsible for U&O and conveyancing, if any. Seller requires purchaser to obtain a Pre-Qualification Letter from seller's affiliate prior to accepting an offer for any non-cash transaction. Please contact > to obtain. Purchaser may use any lender to obtain financing for the purchase.
Location
State PA
County Philadelphia
Area 19154 (19154)
Zoning RSA4
Rooms
Other Rooms Living Room, Dining Room, Primary Bedroom, Kitchen, Family Room, Bedroom 1, Attic
Basement Partial, Fully Finished
Interior
Interior Features Ceiling Fan(s), Air Filter System, Stall Shower
Hot Water Natural Gas
Heating Gas, Forced Air
Cooling Central A/C
Flooring Fully Carpeted, Vinyl
Fireplace N
Window Features Bay/Bow
Heat Source Natural Gas
Laundry Basement
Exterior
Parking Features Inside Access
Garage Spaces 3.0
Water Access N
Accessibility None
Attached Garage 1
Total Parking Spaces 3
Garage Y
Building
Story 1
Foundation Brick/Mortar
Sewer Public Sewer
Water Public
Architectural Style Ranch/Rambler
Level or Stories 1
Additional Building Above Grade
New Construction N
Schools
School District The School District Of Philadelphia
Others
Senior Community No
Tax ID 663269300
Ownership Fee Simple
Read Less
Want to know what your home might be worth? Contact us for a FREE valuation!

Our team is ready to help you sell your home for the highest possible price ASAP

Bought with Ray Guim • RE/MAX Realty Services-Bensalem
GET MORE INFORMATION





