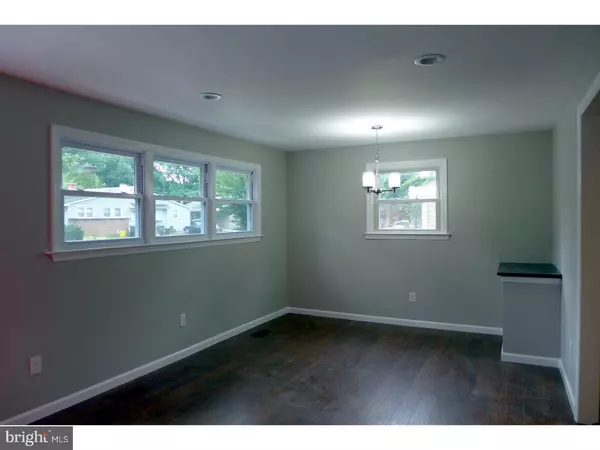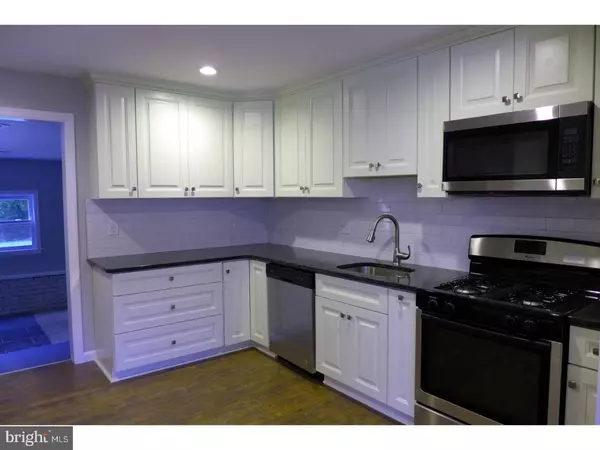$150,000
$150,000
For more information regarding the value of a property, please contact us for a free consultation.
738 BENTLEY RD Lindenwold, NJ 08021
3 Beds
1 Bath
912 SqFt
Key Details
Sold Price $150,000
Property Type Single Family Home
Sub Type Detached
Listing Status Sold
Purchase Type For Sale
Square Footage 912 sqft
Price per Sqft $164
Subdivision Eldorado Hills
MLS Listing ID 1001963750
Sold Date 09/04/18
Style Ranch/Rambler
Bedrooms 3
Full Baths 1
HOA Y/N N
Abv Grd Liv Area 912
Originating Board TREND
Year Built 1956
Annual Tax Amount $4,210
Tax Year 2017
Lot Size 7,700 Sqft
Acres 0.18
Lot Dimensions 70X110
Property Description
ANOTHER GORGEOUS REHABBED PROPERTY BY 16 ON CENTER, LLC is now available! Located in Eldorado Hills, surely one of Lindenwold's most desirable neighborhoods, this lovely ranch style home offers 3 bedrooms, 1 bath, gourmet style kitchen, large living room, and a stunning and spacious family room. An exterior entryway from the family room steps out to a show-stopping backyard featuring an in-ground gunite pool with a diving board and generous apron patio - all enclosed within a fenced backyard set against a serene backdrop of Mother Nature's finest woodlands. New roof. New siding. New driveway. New landscape plantings. New A/C unit. Granite countertops. New stainless steel appliances. New lighting. New hardwood floors. New carpet. New ceramic tile bath room. Top notch craftsmanship throughout. The Eldorado Hills neighborhood features its own playground park just a hop, skip, and a jump from this beautiful home. Convenient access to shopping, health care, and major roads rounds out the picture. LOW PROPERTY TAXES!! You'LL be hard pressed to find more home at this price!
Location
State NJ
County Camden
Area Lindenwold Boro (20422)
Zoning RESID
Direction Northeast
Rooms
Other Rooms Living Room, Primary Bedroom, Bedroom 2, Kitchen, Family Room, Bedroom 1, Other, Attic
Basement Partial, Unfinished
Interior
Interior Features Ceiling Fan(s), Kitchen - Eat-In
Hot Water Natural Gas
Heating Gas, Forced Air
Cooling Central A/C
Flooring Wood, Fully Carpeted, Tile/Brick
Equipment Built-In Range, Oven - Self Cleaning, Dishwasher, Disposal, Energy Efficient Appliances, Built-In Microwave
Fireplace N
Appliance Built-In Range, Oven - Self Cleaning, Dishwasher, Disposal, Energy Efficient Appliances, Built-In Microwave
Heat Source Natural Gas
Laundry Basement
Exterior
Exterior Feature Patio(s)
Garage Spaces 2.0
Fence Other
Pool In Ground
Water Access N
Roof Type Pitched,Shingle
Accessibility None
Porch Patio(s)
Total Parking Spaces 2
Garage N
Building
Lot Description Level, Open, Front Yard, Rear Yard, SideYard(s)
Story 1
Foundation Brick/Mortar
Sewer Public Sewer
Water Public
Architectural Style Ranch/Rambler
Level or Stories 1
Additional Building Above Grade
New Construction N
Schools
Elementary Schools Lindenwold No 5
Middle Schools Lindenwold
High Schools Lindenwold
School District Lindenwold Borough Public Schools
Others
Senior Community No
Tax ID 22-00238 03-00013
Ownership Fee Simple
Acceptable Financing Conventional, VA, FHA 203(b)
Listing Terms Conventional, VA, FHA 203(b)
Financing Conventional,VA,FHA 203(b)
Read Less
Want to know what your home might be worth? Contact us for a FREE valuation!

Our team is ready to help you sell your home for the highest possible price ASAP

Bought with Matthew Colucci • HomeSmart First Advantage Realty

GET MORE INFORMATION





