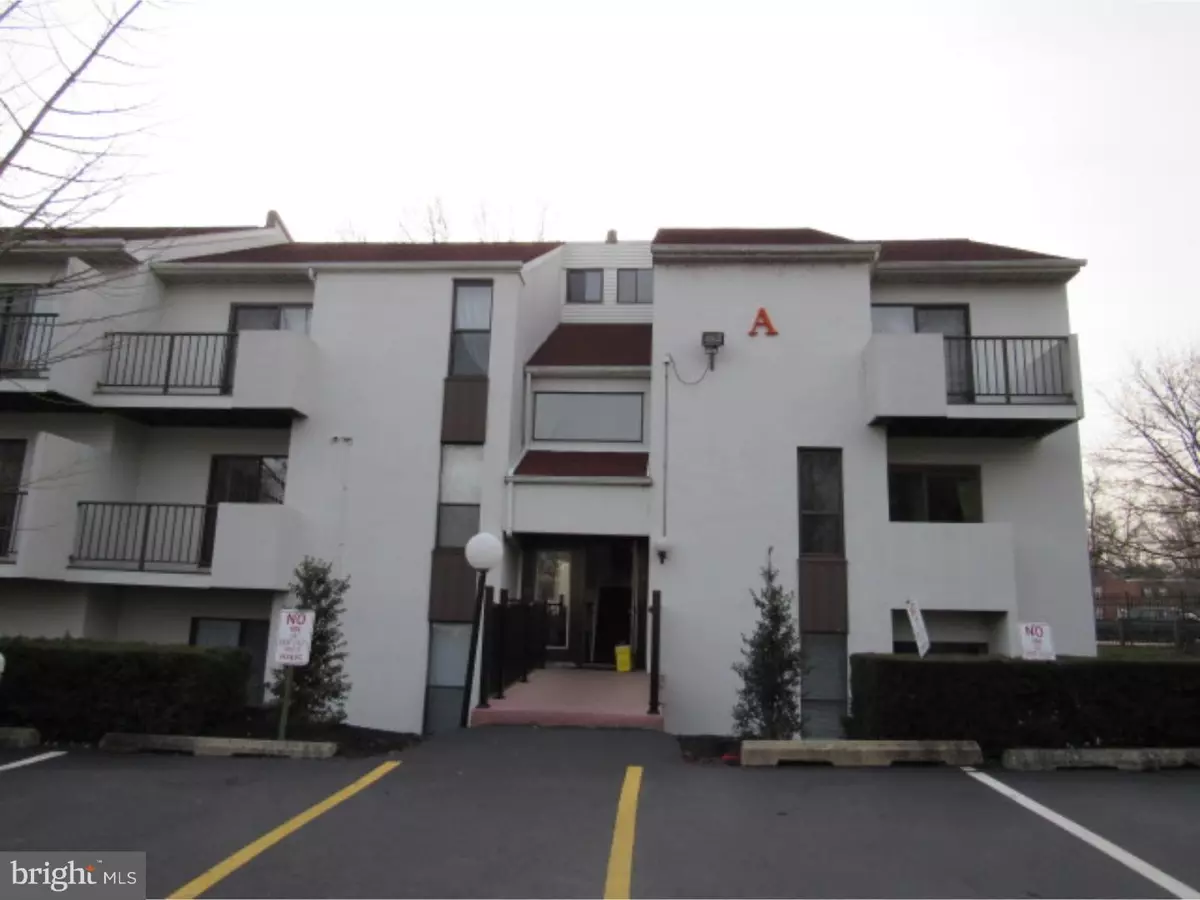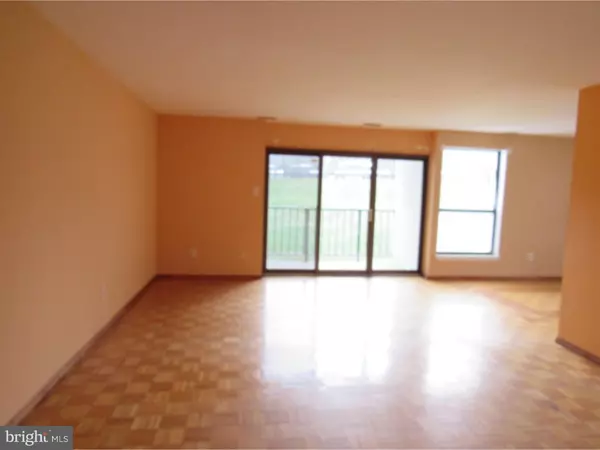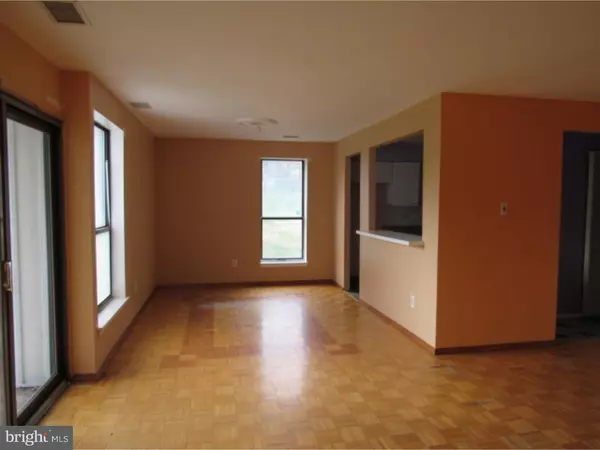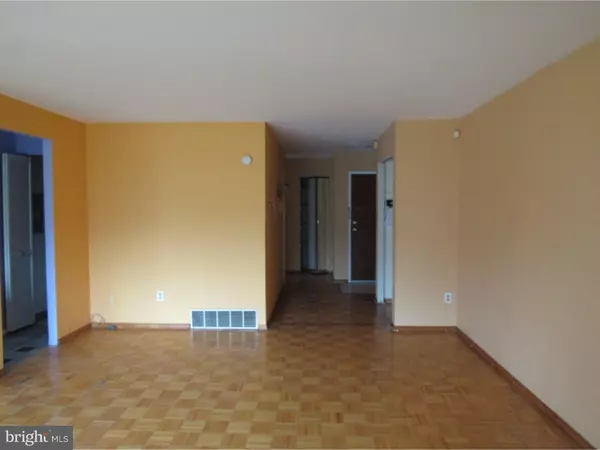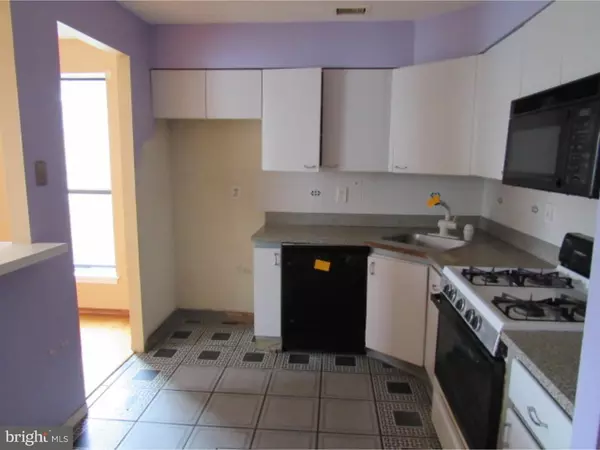$100,000
$109,900
9.0%For more information regarding the value of a property, please contact us for a free consultation.
301 BYBERRY RD #A1 Philadelphia, PA 19116
2 Beds
2 Baths
1,074 SqFt
Key Details
Sold Price $100,000
Property Type Single Family Home
Sub Type Unit/Flat/Apartment
Listing Status Sold
Purchase Type For Sale
Square Footage 1,074 sqft
Price per Sqft $93
Subdivision None Available
MLS Listing ID 1002378246
Sold Date 06/30/16
Style Contemporary
Bedrooms 2
Full Baths 2
HOA Fees $240/mo
HOA Y/N Y
Abv Grd Liv Area 1,074
Originating Board TREND
Year Built 1980
Annual Tax Amount $1,670
Tax Year 2016
Property Description
Garden Level- beautiful first floor Condo with view of the park from the rear deck. Nicely maintained 2 bedrooms and 2 full bathrooms, mirrored closet doors, hardwood floors, remodeled kitchen with ceramic tiles, 2 closets in master bedroom, eat-in kitchen, laundry area/utility area, has electric and gas hook up, refrigerator, washer/dryer, storage closet, 2 patios. Association services pays water, sewer, insurance, basic cable, pool, tennis courts, park with gazebo, walk path and grounds maintenance, common lighting, common area maintenance, trash/snow removal. Move-in condition. Easy to show, easy get to major roads, train station and shopping. There is no seller disclosure, sold as is, where is; corporate addendum applies and will be generated with an accepted offer. Seller makes no representation regarding the condition of the property. Buyer is responsible for obtaining the U&O certification prior to closing. Seller requires Purchaser to obtain a Caliber Home Loans Pre-Qualification Letter prior to accepting an offer for any non-cash transaction. Purchaser may use any lender to obtain financing for the purchase. Ask for details!
Location
State PA
County Philadelphia
Area 19116 (19116)
Zoning RSA2
Rooms
Other Rooms Living Room, Dining Room, Primary Bedroom, Kitchen, Bedroom 1
Interior
Interior Features Kitchen - Eat-In
Hot Water Natural Gas
Heating Gas
Cooling Central A/C
Fireplace N
Heat Source Natural Gas
Laundry Main Floor
Exterior
Garage Spaces 2.0
Water Access N
Accessibility None
Total Parking Spaces 2
Garage N
Building
Story 3+
Sewer Public Sewer
Water Public
Architectural Style Contemporary
Level or Stories 3+
Additional Building Above Grade
New Construction N
Schools
School District The School District Of Philadelphia
Others
Senior Community No
Tax ID 888581881
Ownership Fee Simple
Special Listing Condition REO (Real Estate Owned)
Read Less
Want to know what your home might be worth? Contact us for a FREE valuation!

Our team is ready to help you sell your home for the highest possible price ASAP

Bought with Vera Fishman • RE/MAX Elite

GET MORE INFORMATION

