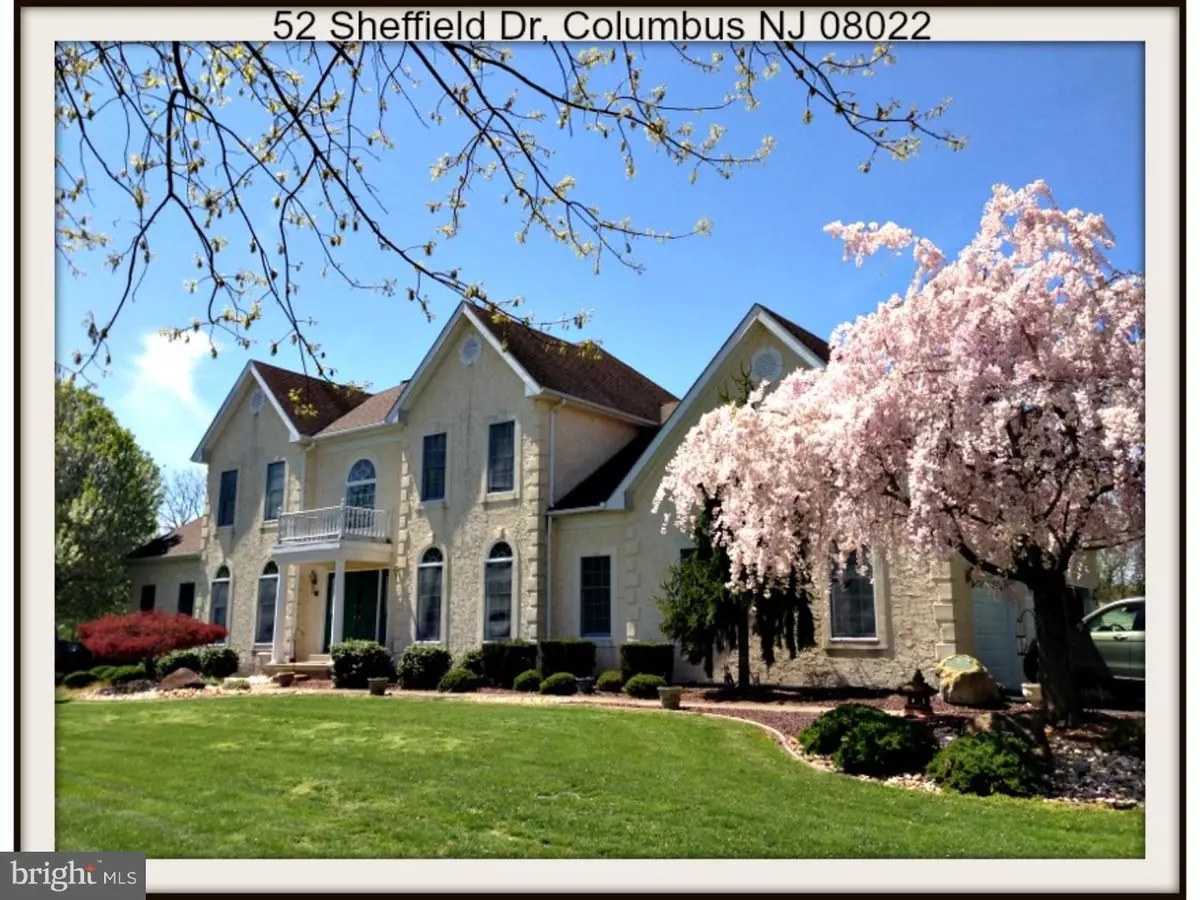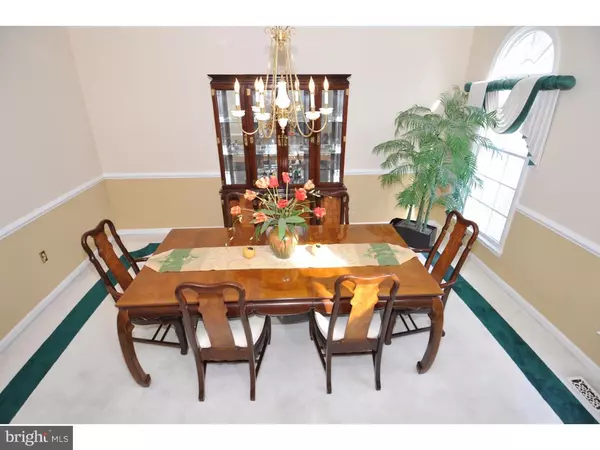$462,500
$479,900
3.6%For more information regarding the value of a property, please contact us for a free consultation.
52 SHEFFIELD DR Columbus, NJ 08022
5 Beds
4 Baths
4,518 SqFt
Key Details
Sold Price $462,500
Property Type Single Family Home
Sub Type Detached
Listing Status Sold
Purchase Type For Sale
Square Footage 4,518 sqft
Price per Sqft $102
Subdivision Mansfield Hunt
MLS Listing ID 1002379854
Sold Date 10/15/16
Style Colonial
Bedrooms 5
Full Baths 3
Half Baths 1
HOA Y/N N
Abv Grd Liv Area 3,518
Originating Board TREND
Year Built 1995
Annual Tax Amount $14,541
Tax Year 2015
Lot Size 3.820 Acres
Acres 3.82
Property Description
An unbelievable value in this Toll Brothers Expanded Stately Provincial Canterbury Model featuring 4 or 5 bedrooms , 3.5 baths. The layout is very versatile with areas that can accommodate multi-generational living. The two story foyer with granite flooring opens up to both the formal living room and dining room with crown molding and elongated windows for bright sunshine. The rear of the home is the true center with the expanded kitchen with 8-foot center island , granite counter tops, ceramic flooring , and pantry. The kitchen flows into the breakfast room with french doors that open to the patio. The great room offers a gas fireplace, skylights, and cathedral ceilings. An additional room with full bathroom was added during construction which could be used for extended living, it is located right off the great room. To complete the first floor is a secluded home office, half bath and laundry room. The upstairs has 4 bedrooms including the master suite with grand master bath and sitting room . The basement is partially finished with game room, playroom, and plenty of storage. The lot is 3.8 acres with plenty outdoor living including sylvan in ground pool , paved patio , and retractable awning. The far rear yard can house a horse in the back paddock or your own playground, soccer or lacrosse field. The garage is actually 2.5 cars offering plenty storage.
Location
State NJ
County Burlington
Area Mansfield Twp (20318)
Zoning R-1
Rooms
Other Rooms Living Room, Dining Room, Primary Bedroom, Bedroom 2, Bedroom 3, Kitchen, Family Room, Bedroom 1, In-Law/auPair/Suite, Laundry, Other, Attic
Basement Full
Interior
Interior Features Primary Bath(s), Kitchen - Island, Butlers Pantry, Skylight(s), Ceiling Fan(s), WhirlPool/HotTub, Central Vacuum, Sprinkler System, Water Treat System, Intercom, Stall Shower, Dining Area
Hot Water Natural Gas
Heating Gas, Forced Air
Cooling Central A/C
Flooring Wood, Fully Carpeted, Tile/Brick, Marble
Fireplaces Number 1
Fireplaces Type Gas/Propane
Equipment Built-In Range, Oven - Wall, Dishwasher, Refrigerator, Built-In Microwave
Fireplace Y
Appliance Built-In Range, Oven - Wall, Dishwasher, Refrigerator, Built-In Microwave
Heat Source Natural Gas
Laundry Main Floor
Exterior
Exterior Feature Patio(s), Porch(es)
Garage Spaces 5.0
Fence Other
Pool In Ground
Utilities Available Cable TV
Water Access N
Roof Type Pitched,Shingle
Accessibility None
Porch Patio(s), Porch(es)
Attached Garage 2
Total Parking Spaces 5
Garage Y
Building
Lot Description Open, Trees/Wooded, Front Yard, Rear Yard, SideYard(s)
Story 2
Sewer On Site Septic
Water Well
Architectural Style Colonial
Level or Stories 2
Additional Building Above Grade, Below Grade
Structure Type Cathedral Ceilings,9'+ Ceilings
New Construction N
Schools
School District Northern Burlington Count Schools
Others
Senior Community No
Tax ID 18-00033 04-00009 20
Ownership Fee Simple
Security Features Security System
Acceptable Financing Conventional, FHA 203(b)
Horse Feature Paddock
Listing Terms Conventional, FHA 203(b)
Financing Conventional,FHA 203(b)
Read Less
Want to know what your home might be worth? Contact us for a FREE valuation!

Our team is ready to help you sell your home for the highest possible price ASAP

Bought with Morshad Hossain • Weichert Realtors-Cherry Hill

GET MORE INFORMATION





