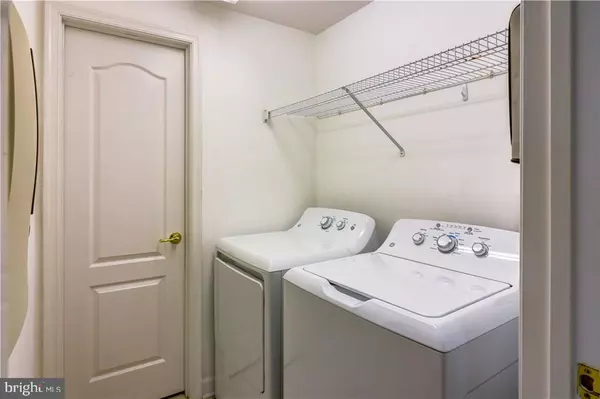$195,000
$208,499
6.5%For more information regarding the value of a property, please contact us for a free consultation.
34341 SUMMERLYN DR #304 Lewes, DE 19958
3 Beds
2 Baths
1,560 SqFt
Key Details
Sold Price $195,000
Property Type Condo
Sub Type Condo/Co-op
Listing Status Sold
Purchase Type For Sale
Square Footage 1,560 sqft
Price per Sqft $125
Subdivision Summerlyn
MLS Listing ID 1001572274
Sold Date 08/31/18
Style Unit/Flat
Bedrooms 3
Full Baths 2
Condo Fees $3,860/ann
HOA Y/N N
Abv Grd Liv Area 1,560
Originating Board SCAOR
Year Built 2003
Property Description
LIVE, PLAY, RELAX. Living is so easy in this impressive, generous and spacious condo located just minutes from downtown Lewes and Rehoboth! The freshly painted open floor plan encompasses a great room and dining combo which flows directly to the fully conditioned porch that overlooks a a relaxing decks out to the pond and open space. The kitchen has tons of counter space for the chefs out there, and lots of room in the living area adjacent to the kitchen for lounging, dining, or relaxing. The three bedrooms are spacious and offer - plenty of space for family and friends to visit. Recent upgrades include new HVAC, fresh paint. An absolute must see home!
Location
State DE
County Sussex
Area Lewes Rehoboth Hundred (31009)
Zoning RES
Rooms
Other Rooms Living Room, Dining Room, Primary Bedroom, Kitchen, Sun/Florida Room, Laundry, Additional Bedroom
Main Level Bedrooms 3
Interior
Interior Features Breakfast Area, Combination Kitchen/Dining, Entry Level Bedroom
Hot Water Electric
Heating Heat Pump(s)
Cooling Heat Pump(s)
Flooring Carpet, Vinyl
Fireplaces Number 1
Fireplaces Type Gas/Propane
Equipment Dishwasher, Disposal, Dryer - Electric, Icemaker, Refrigerator, Microwave, Oven/Range - Electric, Washer, Water Heater
Furnishings No
Fireplace Y
Window Features Insulated,Screens
Appliance Dishwasher, Disposal, Dryer - Electric, Icemaker, Refrigerator, Microwave, Oven/Range - Electric, Washer, Water Heater
Heat Source Electric
Exterior
Exterior Feature Patio(s)
Amenities Available Pool - Outdoor, Swimming Pool
Water Access Y
View Lake, Pond
Roof Type Metal
Accessibility None
Porch Patio(s)
Garage N
Building
Lot Description Landscaping
Story 1
Unit Features Garden 1 - 4 Floors
Foundation Slab
Sewer Public Sewer
Water Public
Architectural Style Unit/Flat
Level or Stories 1
Additional Building Above Grade
New Construction N
Schools
School District Cape Henlopen
Others
HOA Fee Include Lawn Maintenance
Senior Community No
Tax ID 334-06.00-490.00-304
Ownership Condominium
SqFt Source Estimated
Acceptable Financing Cash, Conventional
Listing Terms Cash, Conventional
Financing Cash,Conventional
Special Listing Condition Standard
Read Less
Want to know what your home might be worth? Contact us for a FREE valuation!

Our team is ready to help you sell your home for the highest possible price ASAP

Bought with Mark Stape • Patterson-Schwartz-Brandywine

GET MORE INFORMATION





