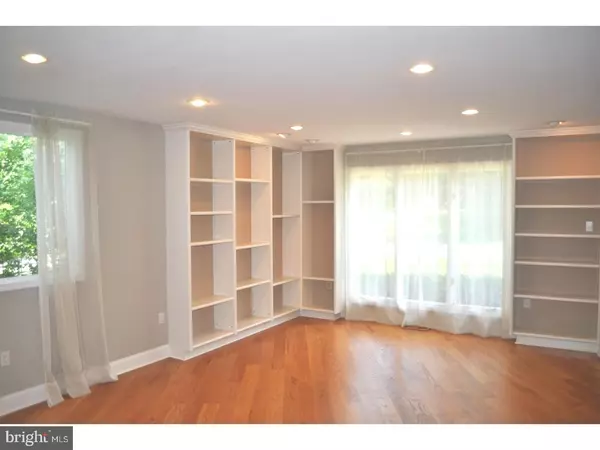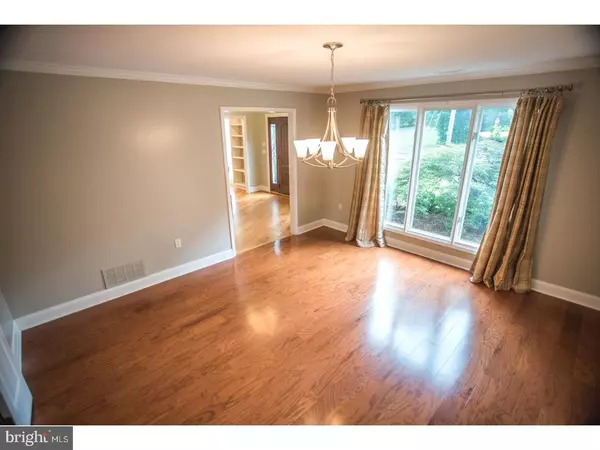$613,000
$624,900
1.9%For more information regarding the value of a property, please contact us for a free consultation.
712 KNIGHT RD Blue Bell, PA 19422
4 Beds
3 Baths
3,296 SqFt
Key Details
Sold Price $613,000
Property Type Single Family Home
Sub Type Detached
Listing Status Sold
Purchase Type For Sale
Square Footage 3,296 sqft
Price per Sqft $185
Subdivision Gwynedd Hill
MLS Listing ID 1001955404
Sold Date 08/31/18
Style Colonial
Bedrooms 4
Full Baths 2
Half Baths 1
HOA Y/N N
Abv Grd Liv Area 2,906
Originating Board TREND
Year Built 1984
Annual Tax Amount $6,776
Tax Year 2018
Lot Size 0.424 Acres
Acres 0.42
Lot Dimensions 146
Property Description
If LOCATION is critical, be sure to put this home on your "Must See Today" list! This 4 bedroom brick colonial in Gwynedd Hill sits on a lovely wooded lot, walking distance to Wissahickon High and Middle Schools and Lower Gwynedd Elementary. What a joy to have a short commute to some of the best schools in the area! The home has been beautifully maintained and upgraded both inside and out with a newer roof, heating system and central air, fresh paint and more. Extensive landscaping welcomes you home through the fenced yard and the handsome leaded-glass front doors into the 2-story foyer. The gourmet kitchen features Silestone counters, a center island, ceramic backsplash and stainless steel appliances plus a spacious breakfast room with vaulted ceiling and skylight. The large family room has an elegant stone fireplace and wet bar with sliding doors leading to the tranquil screened porch, a stamped concrete patio and the lovely green yard with a garden shed. The formal living and dining rooms have gorgeous hardwood floors and crown molding. Abundant windows, soaring ceilings, useful built-ins and custom moldings are all beautifully presented with a tasteful, neutral decor creating a warm, classic elegance. Tranquil views abound from every room! Upstairs the master suite beckons you to escape after a long day, with an updated ceramic tile and granite bathroom and great closet space. Three additional bedrooms and a ceramic tile bathroom complete the second floor. The finished basement has an office space and a playroom plus a big storage room. Enjoy all this and an ideal location so convenient to the 'New' Spring House Village Shopping Center with Whole Foods Market, wonderful restaurants and boutique shops! Minutes from parks, schools, and SEPTA station and most everything you need! Don't miss this ONE! Remember your "Must See Today" list!
Location
State PA
County Montgomery
Area Lower Gwynedd Twp (10639)
Zoning B
Rooms
Other Rooms Living Room, Dining Room, Primary Bedroom, Bedroom 2, Bedroom 3, Kitchen, Family Room, Bedroom 1, Laundry, Other, Attic
Basement Full
Interior
Interior Features Primary Bath(s), Kitchen - Island, Butlers Pantry, Skylight(s), Ceiling Fan(s), Attic/House Fan, Wet/Dry Bar, Stall Shower, Dining Area
Hot Water Natural Gas
Heating Gas, Forced Air
Cooling Central A/C
Flooring Wood, Fully Carpeted, Tile/Brick
Fireplaces Number 1
Fireplaces Type Stone
Equipment Oven - Self Cleaning, Dishwasher, Disposal
Fireplace Y
Appliance Oven - Self Cleaning, Dishwasher, Disposal
Heat Source Natural Gas
Laundry Main Floor
Exterior
Exterior Feature Patio(s), Porch(es)
Parking Features Inside Access, Garage Door Opener
Garage Spaces 5.0
Fence Other
Utilities Available Cable TV
Water Access N
Roof Type Shingle
Accessibility None
Porch Patio(s), Porch(es)
Attached Garage 2
Total Parking Spaces 5
Garage Y
Building
Lot Description Corner, Level
Story 2
Foundation Concrete Perimeter
Sewer Public Sewer
Water Public
Architectural Style Colonial
Level or Stories 2
Additional Building Above Grade, Below Grade
Structure Type Cathedral Ceilings,High
New Construction N
Schools
Elementary Schools Lower Gwynedd
Middle Schools Wissahickon
High Schools Wissahickon Senior
School District Wissahickon
Others
Senior Community No
Tax ID 39-00-02254-227
Ownership Fee Simple
Acceptable Financing Conventional
Listing Terms Conventional
Financing Conventional
Read Less
Want to know what your home might be worth? Contact us for a FREE valuation!

Our team is ready to help you sell your home for the highest possible price ASAP

Bought with Mark L Malfara • BHHS Fox & Roach-Chestnut Hill

GET MORE INFORMATION





