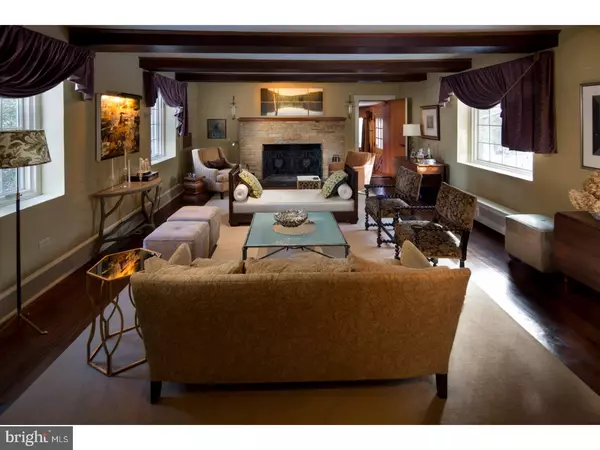$650,000
$679,900
4.4%For more information regarding the value of a property, please contact us for a free consultation.
711 RIVER RD Yardley, PA 19067
3 Beds
3 Baths
2,752 SqFt
Key Details
Sold Price $650,000
Property Type Single Family Home
Sub Type Detached
Listing Status Sold
Purchase Type For Sale
Square Footage 2,752 sqft
Price per Sqft $236
Subdivision Park Town Estates
MLS Listing ID 1004942481
Sold Date 08/31/18
Style Traditional
Bedrooms 3
Full Baths 3
HOA Y/N N
Abv Grd Liv Area 2,752
Originating Board TREND
Year Built 1925
Annual Tax Amount $13,259
Tax Year 2018
Lot Size 0.760 Acres
Acres 0.76
Lot Dimensions 0X0
Property Description
This lovely circa 1925 water front property is located on the banks of the Delaware River. The 2-story, slate roof and stone home majestically sits back from the road among tall trees and a professionally landscaped yard, including a sunken garden. Reminders of the Art Deco period are visible on interior door knobs, light sconces and in the 3 full bathrooms. A gas fireplace in the master bedroom plus 2 other wood-burning fireplaces create cozy evenings in a home that exudes bountiful historic charm. Flexibility describes this floor plan. The living room, with built-in bookcases and a sizable fireplace, invites and accommodates several groups of people. Adjacent to it is a wood paneled room that could be used as a family room, billiards room or library. Start the morning in the sunny breakfast room adjacent to the renovated galley kitchen. Enjoy dinner in the spacious dining room with supplemental light from its fireplace. All 3 bedrooms are en-suite. The master and a second bedroom are on the second floor. The 3rd bedroom is on the first floor. This room could be used as a family room or hobby room. Also included on the 2nd floor is a compact room with a continuous horizontal band of windows on 3 sides. This would make a great office or workout room. There's plenty of privacy for friends and family who overnight in the charming guest cottage which contains a bedroom, a living/dining room, a kitchenette and a full bath. Newer slate roof, downspouts, windows and electrical throughout the house. Located in close proximity to excellent shopping, river recreation, main road arteries and train stations. Great location for commuting to New York, Philadelphia and places in between. This is a perfect main residence or weekender! NOT IN FLOOD ZONE.
Location
State PA
County Bucks
Area Lower Makefield Twp (10120)
Zoning R2
Rooms
Other Rooms Living Room, Dining Room, Primary Bedroom, Bedroom 2, Kitchen, Family Room, Bedroom 1, Laundry, Other, Attic
Basement Partial
Interior
Interior Features Primary Bath(s), Stall Shower
Hot Water Natural Gas
Heating Gas, Hot Water, Radiator
Cooling Central A/C
Flooring Wood, Fully Carpeted, Tile/Brick
Fireplaces Type Brick, Stone, Gas/Propane
Equipment Built-In Range, Oven - Self Cleaning, Dishwasher, Disposal
Fireplace N
Window Features Energy Efficient
Appliance Built-In Range, Oven - Self Cleaning, Dishwasher, Disposal
Heat Source Natural Gas
Laundry Basement
Exterior
Exterior Feature Patio(s)
Parking Features Inside Access, Garage Door Opener
Garage Spaces 4.0
Fence Other
Utilities Available Cable TV
Roof Type Pitched,Slate
Accessibility None
Porch Patio(s)
Attached Garage 1
Total Parking Spaces 4
Garage Y
Building
Lot Description Level, Front Yard, Rear Yard, SideYard(s)
Story 2
Foundation Stone
Sewer Public Sewer
Water Public
Architectural Style Traditional
Level or Stories 2
Additional Building Above Grade
New Construction N
Schools
Elementary Schools Fallsington
Middle Schools Pennwood
High Schools Pennsbury
School District Pennsbury
Others
Senior Community No
Tax ID 20-047-110, 20-047-095, 20-047-118
Ownership Fee Simple
Security Features Security System
Read Less
Want to know what your home might be worth? Contact us for a FREE valuation!

Our team is ready to help you sell your home for the highest possible price ASAP

Bought with Carol M Smith • BHHS Fox & Roach -Yardley/Newtown

GET MORE INFORMATION





