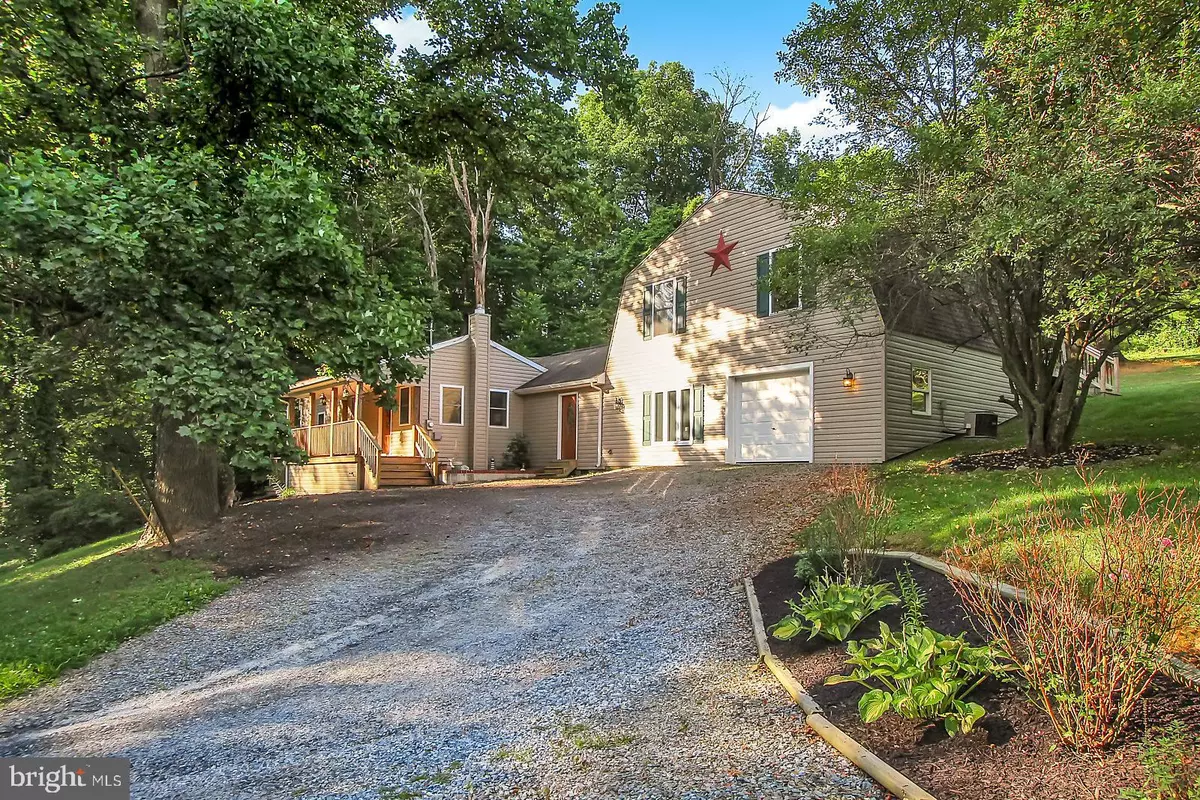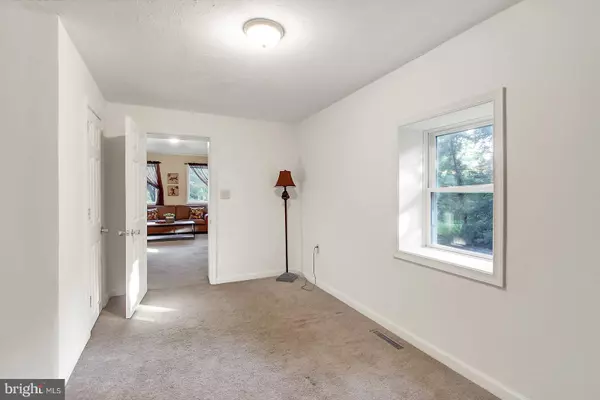$194,900
$194,900
For more information regarding the value of a property, please contact us for a free consultation.
4810 FAKE RD York, PA 17406
4 Beds
2 Baths
1,902 SqFt
Key Details
Sold Price $194,900
Property Type Single Family Home
Sub Type Detached
Listing Status Sold
Purchase Type For Sale
Square Footage 1,902 sqft
Price per Sqft $102
Subdivision Windsor
MLS Listing ID 1001970022
Sold Date 08/30/18
Style Bungalow,Ranch/Rambler
Bedrooms 4
Full Baths 2
HOA Y/N N
Abv Grd Liv Area 1,902
Originating Board BRIGHT
Year Built 1950
Annual Tax Amount $4,542
Tax Year 2018
Lot Size 1.240 Acres
Acres 1.24
Property Description
This wonderfully private home with over an acre surrounding the property is a rare find in York. Plenty of space for nearly all family sizes, yet perfect for a couple who prefers a private upstairs suite or first floor living in a peaceful setting. Relax on the huge, 21'x6.5 ' front porch while listening to the running stream just a few feet way or the tranquil fish pond accenting the front of the property. Multiple bedrooms offer flexible options such as office, rec room or a baby's quarters adjacent to the master bedroom. Dual zone climate control in this private home getaway with an enormous 25'x12' rear deck accessible off of the master bedroom or 2nd floor playroom with full bath . Rarely will you find a home in a more quiet setting, free from HOA, hustling traffic and nosy neighbors, yet only minutes from shopping, restaurants, parks and popular local destinations. Everything you need including almost 1 and 1/4 acres of land at a price under 200k makes this property a steal.
Location
State PA
County York
Area Windsor Twp (15253)
Zoning RESIDENTIAL
Rooms
Other Rooms Living Room, Primary Bedroom, Bedroom 2, Bedroom 3, Kitchen, Game Room, Bedroom 1, Bathroom 1, Primary Bathroom
Basement Drain
Main Level Bedrooms 3
Interior
Interior Features Entry Level Bedroom, Family Room Off Kitchen, Kitchen - Eat-In, Primary Bath(s), Recessed Lighting, Skylight(s), Walk-in Closet(s)
Heating Central
Cooling Central A/C
Flooring Carpet, Ceramic Tile, Laminated
Equipment Built-In Microwave, Cooktop, Dishwasher, Refrigerator, Oven/Range - Gas
Fireplace N
Appliance Built-In Microwave, Cooktop, Dishwasher, Refrigerator, Oven/Range - Gas
Heat Source Natural Gas
Exterior
Exterior Feature Deck(s), Porch(es)
Parking Features Garage - Front Entry
Garage Spaces 1.0
Water Access N
Accessibility None
Porch Deck(s), Porch(es)
Attached Garage 1
Total Parking Spaces 1
Garage Y
Building
Story 1.5
Sewer On Site Septic
Water Well
Architectural Style Bungalow, Ranch/Rambler
Level or Stories 1.5
Additional Building Above Grade
New Construction N
Schools
Elementary Schools Locust Grove
Middle Schools Red Lion Area Junior
High Schools Red Lion Area Senior
School District Red Lion Area
Others
Senior Community No
Tax ID 53-000-JK-0096-A0-00000
Ownership Fee Simple
SqFt Source Estimated
Acceptable Financing Cash, FHA, Conventional, USDA
Listing Terms Cash, FHA, Conventional, USDA
Financing Cash,FHA,Conventional,USDA
Special Listing Condition Standard
Read Less
Want to know what your home might be worth? Contact us for a FREE valuation!

Our team is ready to help you sell your home for the highest possible price ASAP

Bought with Leigh E Heist • Welcome Home Real Estate
GET MORE INFORMATION





