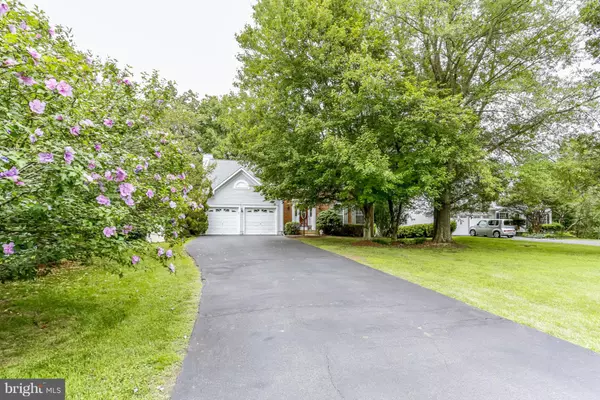$347,000
$349,000
0.6%For more information regarding the value of a property, please contact us for a free consultation.
4 TIMBERWOOD CT Stafford, VA 22554
4 Beds
3 Baths
0.34 Acres Lot
Key Details
Sold Price $347,000
Property Type Single Family Home
Sub Type Detached
Listing Status Sold
Purchase Type For Sale
Subdivision Hunter Trail At Stafford
MLS Listing ID 1001962862
Sold Date 08/20/18
Style Colonial
Bedrooms 4
Full Baths 2
Half Baths 1
HOA Fees $48/mo
HOA Y/N Y
Originating Board MRIS
Year Built 1992
Annual Tax Amount $2,977
Tax Year 2017
Lot Size 0.338 Acres
Acres 0.34
Property Description
Colonial home with a hard to find, flat, level yard on a cul-de-sac with a beautifully stained deck! New roof, gutters, SS dishwasher & newer water heater. Master has a vaulted ceiling, fireplace, 2 walk in closets & a full bath! Spacious bedrooms with plenty of closet space. Family room has wood floors, a Pella sliding door & fireplace. Close to Quantico & Ft. Belvoir. Ideal Stafford location!
Location
State VA
County Stafford
Zoning R1
Rooms
Other Rooms Living Room, Dining Room, Primary Bedroom, Bedroom 2, Bedroom 3, Bedroom 4, Kitchen, Family Room, Foyer, Laundry
Basement Connecting Stairway, Partial, Unfinished
Interior
Interior Features Kitchen - Eat-In, Kitchen - Table Space, Breakfast Area, Crown Moldings, Primary Bath(s), Wood Floors, Floor Plan - Traditional, Floor Plan - Open
Hot Water Electric
Heating Heat Pump(s)
Cooling Ceiling Fan(s), Central A/C
Fireplaces Number 2
Fireplaces Type Fireplace - Glass Doors, Mantel(s), Screen
Equipment Dishwasher, Disposal, Dryer, Cooktop - Down Draft, Exhaust Fan, Icemaker, Oven - Wall, Refrigerator, Washer, Water Heater
Fireplace Y
Window Features Screens
Appliance Dishwasher, Disposal, Dryer, Cooktop - Down Draft, Exhaust Fan, Icemaker, Oven - Wall, Refrigerator, Washer, Water Heater
Heat Source Electric
Exterior
Exterior Feature Deck(s)
Parking Features Garage Door Opener
Garage Spaces 2.0
Utilities Available DSL Available, Cable TV Available
Water Access N
Roof Type Asphalt
Street Surface Paved,Black Top
Accessibility None
Porch Deck(s)
Road Frontage City/County, Public, State
Attached Garage 2
Total Parking Spaces 2
Garage Y
Building
Lot Description Backs to Trees, Cul-de-sac, Landscaping, No Thru Street
Story 3+
Sewer Public Sewer
Water Public
Architectural Style Colonial
Level or Stories 3+
Structure Type Cathedral Ceilings,Dry Wall
New Construction N
Others
HOA Fee Include Snow Removal,Trash
Senior Community No
Tax ID 20-W-2- -9
Ownership Fee Simple
Special Listing Condition Standard
Read Less
Want to know what your home might be worth? Contact us for a FREE valuation!

Our team is ready to help you sell your home for the highest possible price ASAP

Bought with Helen Argueta • EXP Realty, LLC

GET MORE INFORMATION





