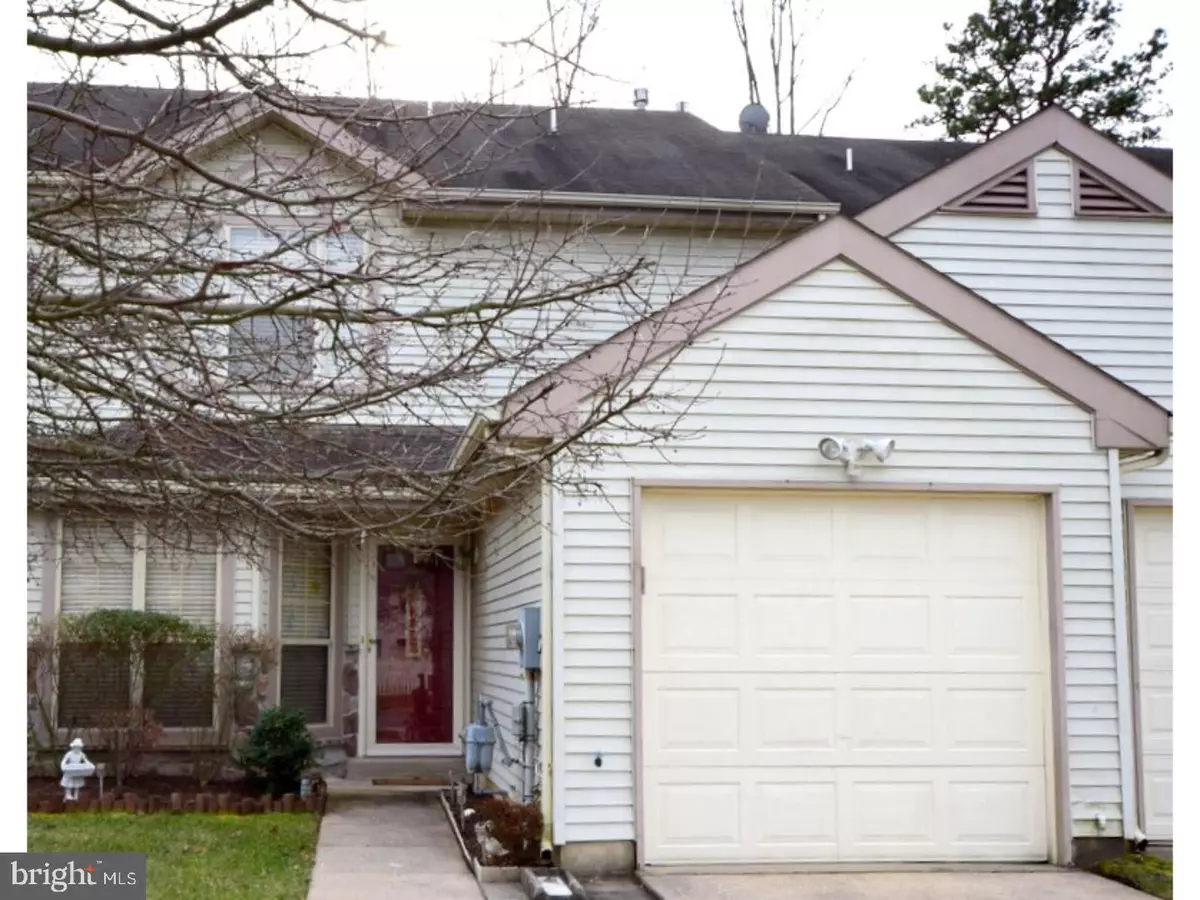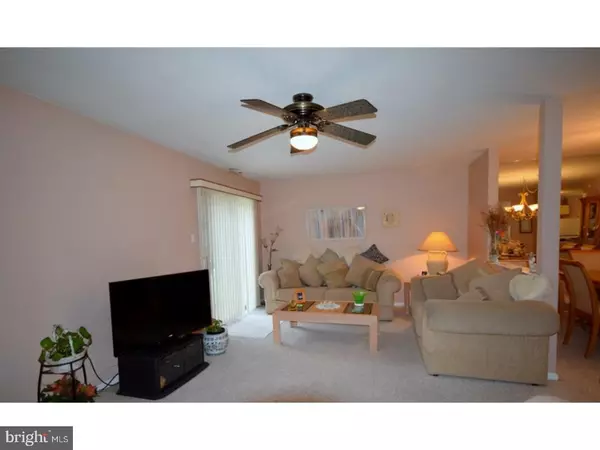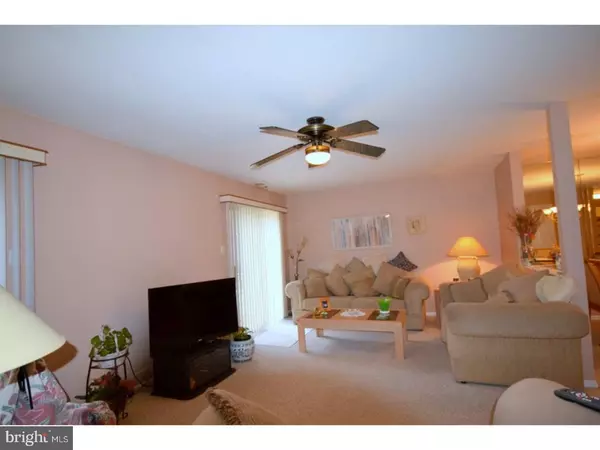$149,900
$149,900
For more information regarding the value of a property, please contact us for a free consultation.
73 FOX MEADOW DR Sicklerville, NJ 08081
3 Beds
2 Baths
1,510 SqFt
Key Details
Sold Price $149,900
Property Type Townhouse
Sub Type Interior Row/Townhouse
Listing Status Sold
Purchase Type For Sale
Square Footage 1,510 sqft
Price per Sqft $99
Subdivision Ashford Glen
MLS Listing ID 1004352487
Sold Date 08/13/18
Style Colonial
Bedrooms 3
Full Baths 1
Half Baths 1
HOA Fees $155/mo
HOA Y/N Y
Abv Grd Liv Area 1,510
Originating Board TREND
Year Built 1990
Annual Tax Amount $5,134
Tax Year 2017
Lot Size 3,000 Sqft
Acres 0.07
Lot Dimensions 24X125
Property Description
Don't miss out on this perfectly situated town home in the desirable "Ashford Glen" section of Gloucester Township has it all. Once inside, you'll find this "Andover" model offers a wonderful open floor plan! The kitchen is in the front of the home in this model & includes a breakfast room that easily fits a table for four. The spacious living & dining rooms allow adequate space for entertaining, & half bath complete this floor. Step outside into your yard with a patio & backs to a wooded area. Upper level features an owners suite with walk in closet & Jack & Jill bath, two additional bedrooms & the laundry closet complete this level. Raised panel doors lower level, Attached garage with opener, newer water heater, roof to be replaced within the next few months by the association. Association offers a salt water pool, tennis & basketball, a playground, all of this & easy access to Route 42, AC Expressway, Philadelphia & NYC! Call today for your private tour!
Location
State NJ
County Camden
Area Gloucester Twp (20415)
Zoning RES
Rooms
Other Rooms Living Room, Dining Room, Primary Bedroom, Bedroom 2, Kitchen, Bedroom 1, Other, Attic
Interior
Interior Features Ceiling Fan(s), Dining Area
Hot Water Natural Gas
Heating Gas, Forced Air
Cooling Central A/C
Flooring Fully Carpeted, Vinyl, Tile/Brick
Equipment Oven - Self Cleaning, Dishwasher, Disposal
Fireplace N
Appliance Oven - Self Cleaning, Dishwasher, Disposal
Heat Source Natural Gas
Laundry Upper Floor
Exterior
Exterior Feature Patio(s)
Parking Features Garage Door Opener
Garage Spaces 4.0
Utilities Available Cable TV
Amenities Available Swimming Pool, Tennis Courts, Club House, Tot Lots/Playground
Water Access N
Roof Type Pitched,Shingle
Accessibility None
Porch Patio(s)
Attached Garage 1
Total Parking Spaces 4
Garage Y
Building
Lot Description Level, Front Yard, Rear Yard
Story 2
Foundation Slab
Sewer Public Sewer
Water Public
Architectural Style Colonial
Level or Stories 2
Additional Building Above Grade
New Construction N
Schools
High Schools Timber Creek
School District Black Horse Pike Regional Schools
Others
HOA Fee Include Pool(s),Common Area Maintenance,Ext Bldg Maint,Lawn Maintenance,Trash,Insurance,Management
Senior Community No
Tax ID 15-15704-00025
Ownership Fee Simple
Security Features Security System
Acceptable Financing Conventional, VA, FHA 203(b)
Listing Terms Conventional, VA, FHA 203(b)
Financing Conventional,VA,FHA 203(b)
Read Less
Want to know what your home might be worth? Contact us for a FREE valuation!

Our team is ready to help you sell your home for the highest possible price ASAP

Bought with Nadja Harris • HomeSmart First Advantage Realty

GET MORE INFORMATION





