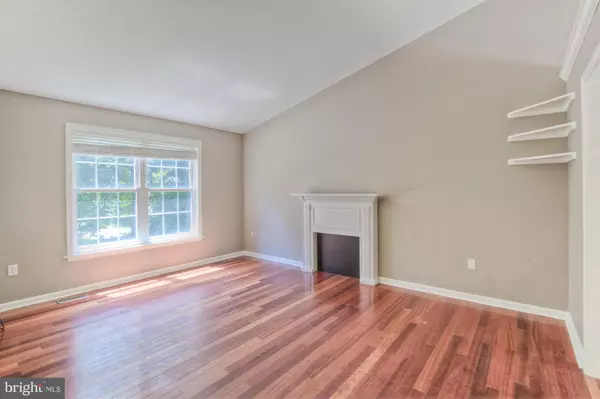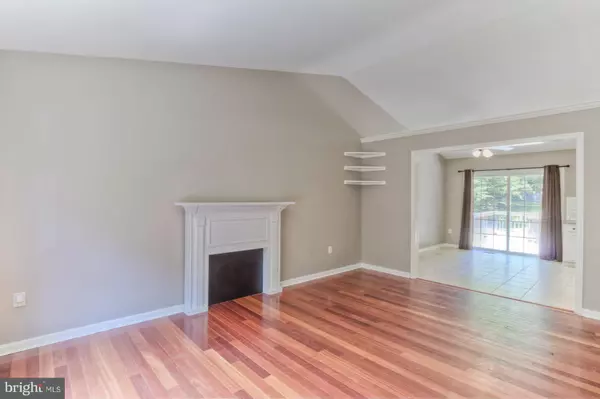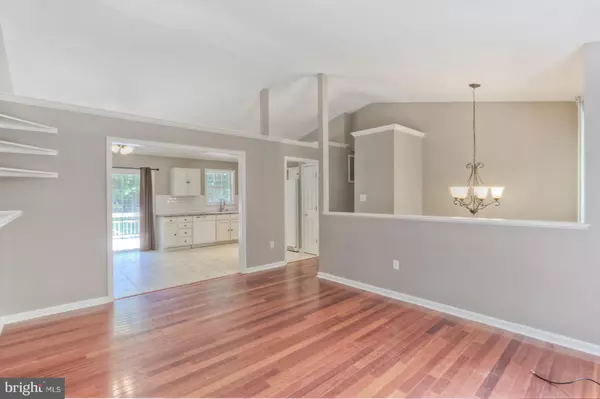$325,000
$335,000
3.0%For more information regarding the value of a property, please contact us for a free consultation.
24 NORMAN RD Stafford, VA 22554
3 Beds
3 Baths
2,346 SqFt
Key Details
Sold Price $325,000
Property Type Single Family Home
Sub Type Detached
Listing Status Sold
Purchase Type For Sale
Square Footage 2,346 sqft
Price per Sqft $138
Subdivision Norman Estates
MLS Listing ID 1001917746
Sold Date 08/24/18
Style Split Foyer
Bedrooms 3
Full Baths 3
HOA Y/N N
Abv Grd Liv Area 2,346
Originating Board MRIS
Year Built 2001
Annual Tax Amount $2,180
Tax Year 2017
Lot Size 1.000 Acres
Acres 1.0
Property Description
Charming Home on One Full Acre of Land. Beautiful Hardwood Floors, Nicely Painted, Newer HVAC, H20 Softner, The backyard is Fenced with Shed, Huge Deck, Firepit area, Garden, and More! No HOA, You will love the basement. 3 Bedrooms upstairs with 4th and 5th not to code in the basement. Close to Quantico, I95, and the New Widewater State Park which is opening soon. Very Close to Potomac Winery
Location
State VA
County Stafford
Zoning A2
Rooms
Other Rooms Living Room, Primary Bedroom, Bedroom 2, Bedroom 3, Kitchen, Game Room, Laundry, Other
Basement Outside Entrance, Connecting Stairway, Fully Finished
Interior
Interior Features Family Room Off Kitchen, Kitchen - Table Space, Primary Bath(s), Chair Railings, Wood Floors
Hot Water Electric
Heating Heat Pump(s)
Cooling Heat Pump(s)
Equipment Dishwasher, Exhaust Fan, Oven/Range - Electric, Refrigerator
Fireplace N
Appliance Dishwasher, Exhaust Fan, Oven/Range - Electric, Refrigerator
Heat Source Electric
Exterior
Water Access N
Accessibility None
Garage N
Building
Story 2
Sewer Septic Exists
Water Well
Architectural Style Split Foyer
Level or Stories 2
Additional Building Above Grade
New Construction N
Schools
School District Stafford County Public Schools
Others
Senior Community No
Tax ID 22-J- - -1
Ownership Fee Simple
Special Listing Condition Standard
Read Less
Want to know what your home might be worth? Contact us for a FREE valuation!

Our team is ready to help you sell your home for the highest possible price ASAP

Bought with Michael J Gillies • RE/MAX LEGACY
GET MORE INFORMATION





