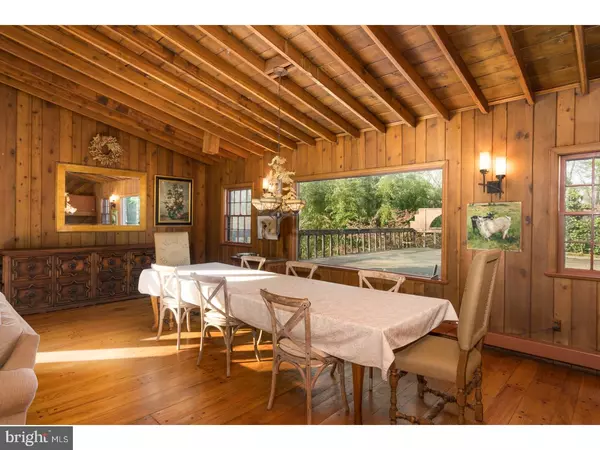$407,500
$419,900
3.0%For more information regarding the value of a property, please contact us for a free consultation.
52 MADDOCK RD Titusville, NJ 08560
3 Beds
3 Baths
2,025 SqFt
Key Details
Sold Price $407,500
Property Type Single Family Home
Sub Type Detached
Listing Status Sold
Purchase Type For Sale
Square Footage 2,025 sqft
Price per Sqft $201
Subdivision Not On List
MLS Listing ID 1000490022
Sold Date 08/24/18
Style Other
Bedrooms 3
Full Baths 2
Half Baths 1
HOA Y/N N
Abv Grd Liv Area 2,025
Originating Board TREND
Year Built 1920
Annual Tax Amount $9,972
Tax Year 2017
Lot Size 2.000 Acres
Acres 2.0
Lot Dimensions 150X600
Property Description
Rarely does one find such a unique property, rich in local history and natural beauty, where the home and its surroundings blend perfectly into a private, bucolic sanctuary within a well established community. We are proud to present this custom arts and crafts style home in the highly coveted Titusville section of Hopewell Township. This hidden gem is located at the top of a long, private drive, and offers hilltop views of Jacobs Creek from its expansive two acre property. Once the Gentleman's Cottage of the historic Roebling Estate, this breathtaking property will pique your curiosity at first sight. The circular driveway provides both ample parking and easy access to the front entrance, which leads into the enormous and visually stunning great room. You will easily envision family gatherings and celebrations, while enjoying the floor to ceiling views of the beautifully wooded property and its native wildlife. Open to the great room is the newly remodeled kitchen, complete with oversized granite breakfast bar and high-end stainless steel appliances. Continue past the kitchen to the newly remodeled hall bath and second bedroom, complete with sliding doors to the wraparound deck. Climb the open staircase to the upstairs sleeping loft, where you will find the beautifully appointed third bedroom featuring its own half bath, skylights and floor to ceiling views of Jacob's Creek. As you make your way into the amazing Master bedroom downstairs, delight in the natural burl headboard, wood detail in the ceiling, and self-closing barn door to the luxurious new Master bath, with natural stone walk-in shower and granite double vanity. The Master bedroom also features a separate dressing area, with two ample closets and access to the private deck and fenced backyard. Beneath the home you'll find a heated workshop, oversized garage and laundry. The recent gas conversion makes the heat affordable and provides options for the water heater, range and dryer. This incredible home is a must-see! It is priced to sell and is offered in as-is condition. Do not miss this opportunity to own a piece of history in a fantastic neighborhood!
Location
State NJ
County Mercer
Area Hopewell Twp (21106)
Zoning R100
Rooms
Other Rooms Living Room, Dining Room, Primary Bedroom, Bedroom 2, Kitchen, Bedroom 1
Basement Full, Unfinished, Outside Entrance
Interior
Interior Features Primary Bath(s), Skylight(s), Exposed Beams, Breakfast Area
Hot Water Electric
Heating Gas, Hot Water
Cooling Central A/C
Flooring Wood, Fully Carpeted, Tile/Brick
Equipment Cooktop, Built-In Range, Dishwasher, Refrigerator, Built-In Microwave
Fireplace N
Appliance Cooktop, Built-In Range, Dishwasher, Refrigerator, Built-In Microwave
Heat Source Natural Gas
Laundry Main Floor, Basement
Exterior
Exterior Feature Deck(s)
Parking Features Inside Access, Oversized
Garage Spaces 7.0
Fence Other
Utilities Available Cable TV
Water Access N
Roof Type Shingle
Accessibility None
Porch Deck(s)
Attached Garage 4
Total Parking Spaces 7
Garage Y
Building
Lot Description Corner, Sloping, Trees/Wooded, Front Yard, Rear Yard, SideYard(s)
Story 1.5
Foundation Concrete Perimeter, Brick/Mortar
Sewer On Site Septic
Water Well
Architectural Style Other
Level or Stories 1.5
Additional Building Above Grade
Structure Type Cathedral Ceilings,9'+ Ceilings
New Construction N
Schools
Elementary Schools Bear Tavern
Middle Schools Timberlane
High Schools Central
School District Hopewell Valley Regional Schools
Others
Senior Community No
Tax ID 06-00099 01-00036 02
Ownership Fee Simple
Acceptable Financing Conventional, VA, FHA 203(b)
Listing Terms Conventional, VA, FHA 203(b)
Financing Conventional,VA,FHA 203(b)
Read Less
Want to know what your home might be worth? Contact us for a FREE valuation!

Our team is ready to help you sell your home for the highest possible price ASAP

Bought with Jennifer Tome-Berry • Keller Williams Real Estate - Princeton

GET MORE INFORMATION





