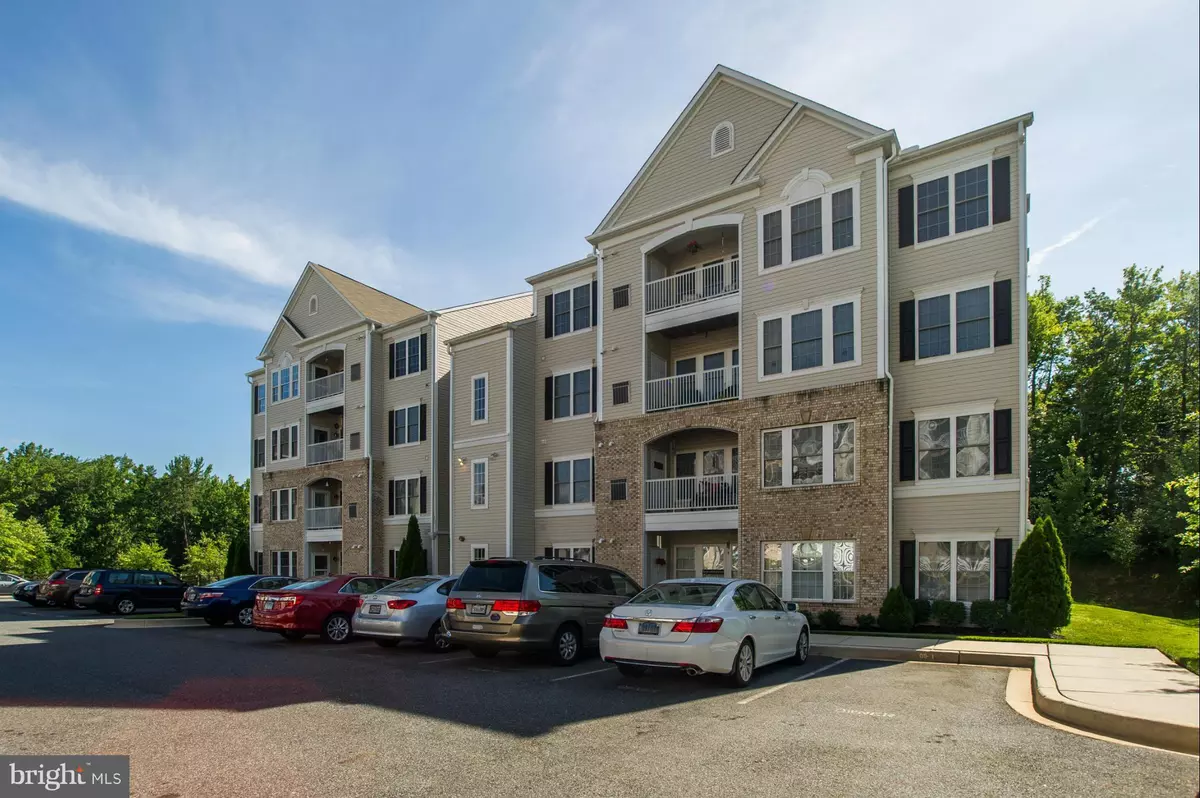$207,000
$210,000
1.4%For more information regarding the value of a property, please contact us for a free consultation.
1408 JOPPA FOREST DR #8 Joppa, MD 21085
2 Beds
2 Baths
1,636 SqFt
Key Details
Sold Price $207,000
Property Type Condo
Sub Type Condo/Co-op
Listing Status Sold
Purchase Type For Sale
Square Footage 1,636 sqft
Price per Sqft $126
Subdivision Forest View
MLS Listing ID 1001745956
Sold Date 08/20/18
Style Traditional
Bedrooms 2
Full Baths 2
Condo Fees $270/mo
HOA Y/N Y
Abv Grd Liv Area 1,636
Originating Board MRIS
Year Built 2006
Annual Tax Amount $2,123
Tax Year 2017
Property Description
This remarkable 55+ condo shows like a model! Don't miss the chef's kitchen and the NEW hvac, luxury stainless appliances, ceramic tile backsplash & granite! Over 1,636 square ft provide ample living space with huge walk-in closet & spa-like master bath. Backs to woods for privacy & serenity. Condo amenities include exercise room, large kitchen, conf room & manicured outdoor entertaining grounds.
Location
State MD
County Harford
Zoning CI
Rooms
Other Rooms Living Room, Dining Room, Primary Bedroom, Bedroom 2, Kitchen, Foyer, Breakfast Room, Study, Laundry
Main Level Bedrooms 2
Interior
Interior Features Breakfast Area, Kitchen - Gourmet, Dining Area, Primary Bath(s), Chair Railings, Crown Moldings, Elevator, Upgraded Countertops, Window Treatments, Recessed Lighting, Floor Plan - Open
Hot Water Natural Gas
Heating Forced Air
Cooling Central A/C, Ceiling Fan(s)
Equipment Washer/Dryer Hookups Only, Dishwasher, Disposal, Icemaker, Intercom, Microwave, Oven - Double, Refrigerator
Fireplace N
Window Features Double Pane,Screens
Appliance Washer/Dryer Hookups Only, Dishwasher, Disposal, Icemaker, Intercom, Microwave, Oven - Double, Refrigerator
Heat Source Natural Gas
Exterior
Exterior Feature Balcony
Parking On Site 1
Community Features Adult Living Community, Covenants, Elevator Use, Pets - Allowed, Pets - Size Restrict, Restrictions, Renting
Utilities Available Under Ground, Cable TV Available
Amenities Available Club House, Common Grounds, Community Center, Elevator, Exercise Room, Jog/Walk Path, Library, Meeting Room, Party Room, Picnic Area
Water Access N
Roof Type Asphalt
Accessibility Elevator, 32\"+ wide Doors, 36\"+ wide Halls, Doors - Lever Handle(s), Ramp - Main Level
Porch Balcony
Garage N
Building
Lot Description Backs to Trees
Story 1
Unit Features Garden 1 - 4 Floors
Sewer Public Sewer
Water Public
Architectural Style Traditional
Level or Stories 1
Additional Building Above Grade
Structure Type 9'+ Ceilings
New Construction N
Schools
School District Harford County Public Schools
Others
HOA Fee Include Common Area Maintenance,Ext Bldg Maint,Management,Lawn Maintenance,Insurance,Reserve Funds,Road Maintenance,Sewer,Snow Removal,Trash,Water
Senior Community No
Tax ID 1301379526
Ownership Condominium
Security Features Intercom,Main Entrance Lock,Sprinkler System - Indoor,Smoke Detector,Carbon Monoxide Detector(s),Fire Detection System
Special Listing Condition Standard
Read Less
Want to know what your home might be worth? Contact us for a FREE valuation!

Our team is ready to help you sell your home for the highest possible price ASAP

Bought with Rebecca Miller • Advance Realty Bel Air, Inc.
GET MORE INFORMATION





