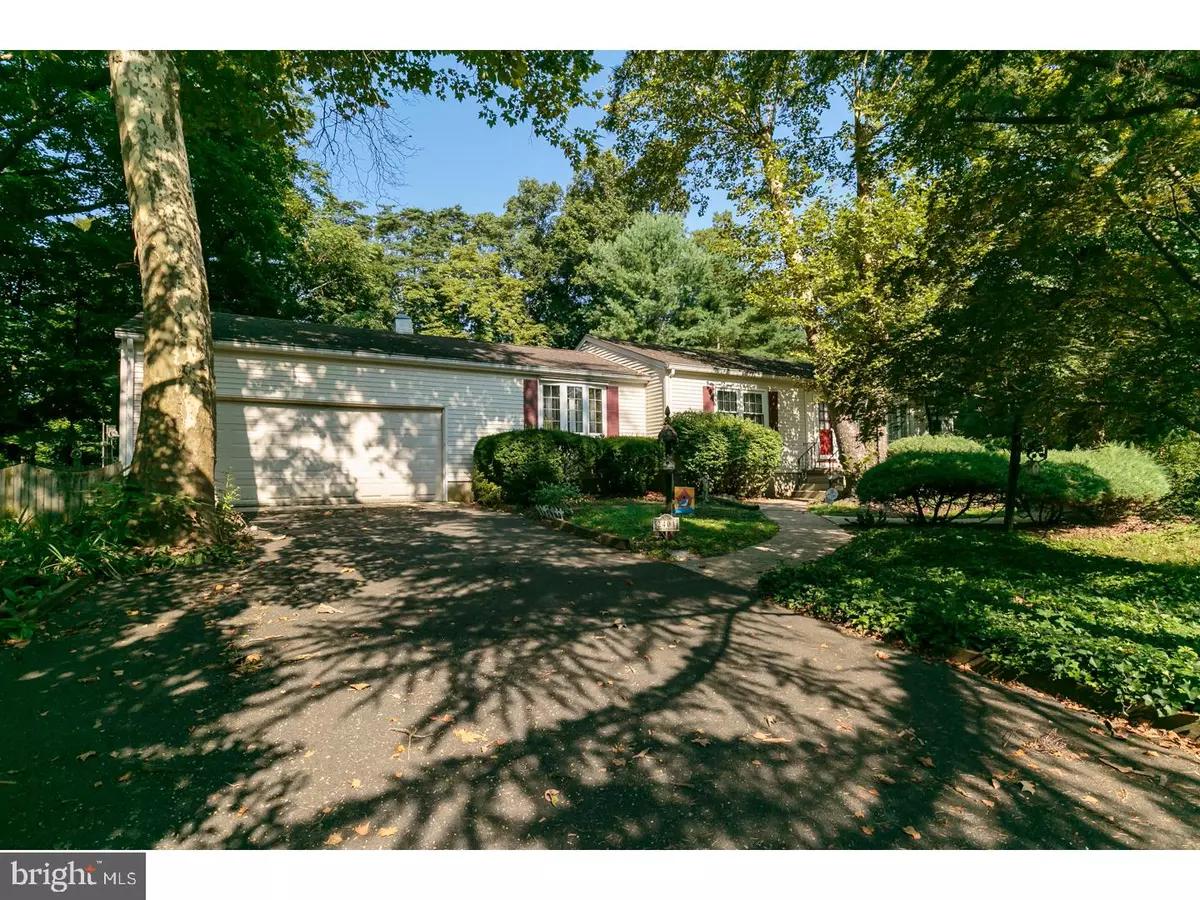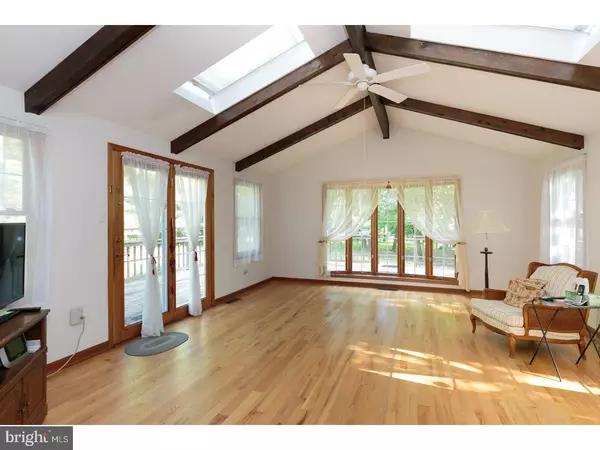$200,000
$219,900
9.0%For more information regarding the value of a property, please contact us for a free consultation.
2401 RIVERTON RD Cinnaminson, NJ 08077
2 Beds
1 Bath
1,752 SqFt
Key Details
Sold Price $200,000
Property Type Single Family Home
Sub Type Detached
Listing Status Sold
Purchase Type For Sale
Square Footage 1,752 sqft
Price per Sqft $114
Subdivision None Available
MLS Listing ID 1001753425
Sold Date 08/15/18
Style Ranch/Rambler
Bedrooms 2
Full Baths 1
HOA Y/N N
Abv Grd Liv Area 1,752
Originating Board TREND
Year Built 1974
Annual Tax Amount $7,519
Tax Year 2017
Lot Size 0.421 Acres
Acres 0.42
Lot Dimensions 87X211
Property Sub-Type Detached
Property Description
WHAT GREAT POTENTIAL and VALUE!!! Presenting a charming Ranch 2 Bedroom (easy conversion to a 3 Bedroom - ask us!) home that is quietly nestled on a berm in a CUL-DE-SAC location! Neutral throughout with fresh paint and hardwood flooring. The Living Room offers a bay window, pouring in natural light, along with a brick, gas fireplace to cozy up to in during the cold winters. The Kitchen offers white cabinetry, tile backsplash, neutral countertops, laminate flooring, pantry, and skylight. Adjacent to the Kitchen is a spacious Family Room with exposed wooden beams, a bay window, skylights and french doors leading out to the deck. The Master Bedroom is extra spacious with exposed wooden beams and plenty of closet space. Plus, there is a 2nd Bedroom and Den that can also be used an additional living space (can be converted into 3rd Bedroom!). The backyard offers a great space to entertain and also backs to trees and "Wood Park." Conveniently located near shopping, schools, Rt. 130, Rt.73 and less than 10 minutes to the Betsy Ross Bridge to Philadelphia! Being sold in "as is" condition. Seller will provide C/O.
Location
State NJ
County Burlington
Area Cinnaminson Twp (20308)
Zoning RES
Rooms
Other Rooms Living Room, Primary Bedroom, Kitchen, Family Room, Bedroom 1, Laundry, Other, Attic
Interior
Interior Features Butlers Pantry, Skylight(s), Ceiling Fan(s), Exposed Beams, Kitchen - Eat-In
Hot Water Natural Gas
Heating Gas
Cooling Central A/C
Flooring Wood
Fireplaces Number 1
Equipment Cooktop, Oven - Wall
Fireplace Y
Window Features Bay/Bow
Appliance Cooktop, Oven - Wall
Heat Source Natural Gas
Laundry Main Floor
Exterior
Exterior Feature Deck(s), Porch(es)
Garage Spaces 4.0
Fence Other
Utilities Available Cable TV
Water Access N
Roof Type Pitched,Shingle
Accessibility None
Porch Deck(s), Porch(es)
Attached Garage 2
Total Parking Spaces 4
Garage Y
Building
Lot Description Cul-de-sac, Front Yard, Rear Yard, SideYard(s)
Story 1
Sewer On Site Septic
Water Public
Architectural Style Ranch/Rambler
Level or Stories 1
Additional Building Above Grade
New Construction N
Schools
Elementary Schools New Albany
Middle Schools Cinnaminson
High Schools Cinnaminson
School District Cinnaminson Township Public Schools
Others
Senior Community No
Tax ID 08-03211-00005 06
Ownership Fee Simple
Acceptable Financing Conventional, VA, FHA 203(b)
Listing Terms Conventional, VA, FHA 203(b)
Financing Conventional,VA,FHA 203(b)
Read Less
Want to know what your home might be worth? Contact us for a FREE valuation!

Our team is ready to help you sell your home for the highest possible price ASAP

Bought with Daniel T Potts • Long & Foster Real Estate, Inc.
GET MORE INFORMATION





