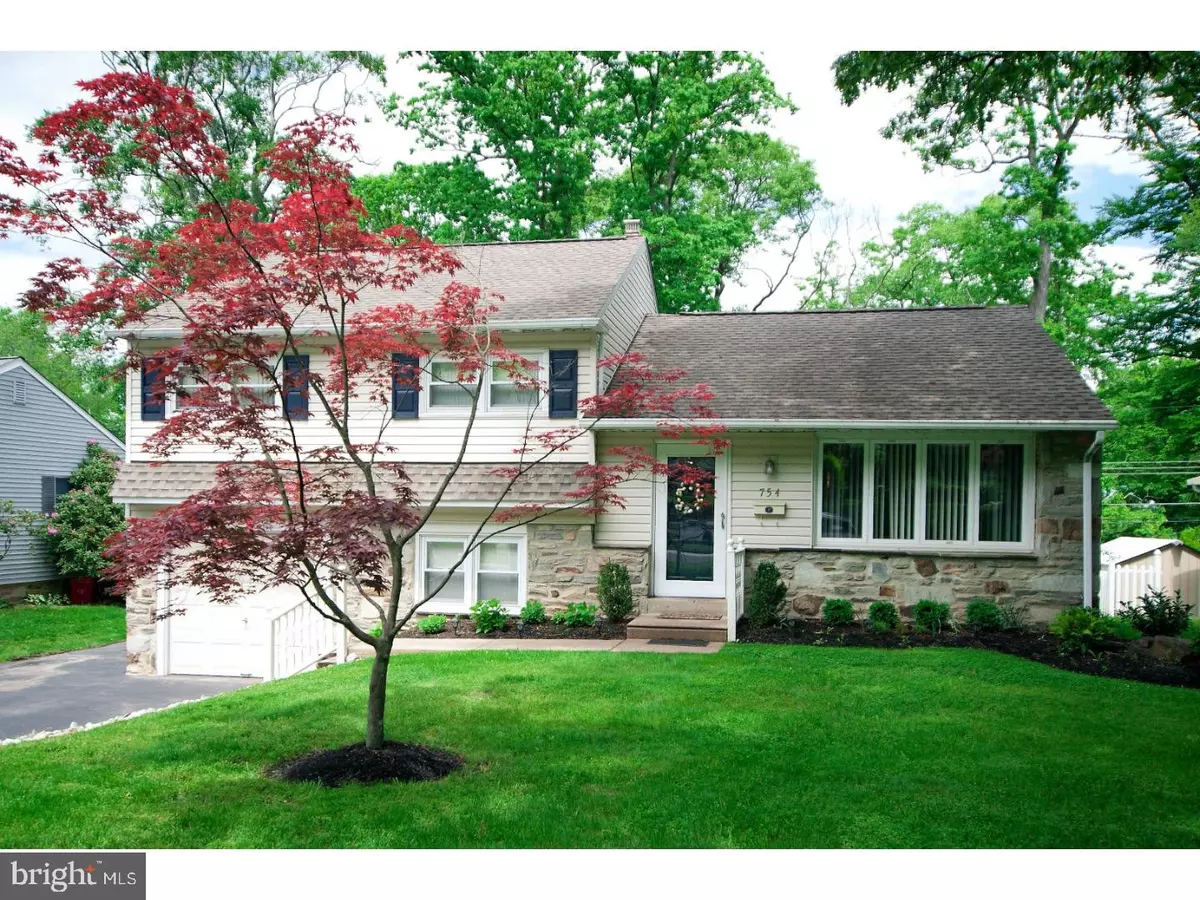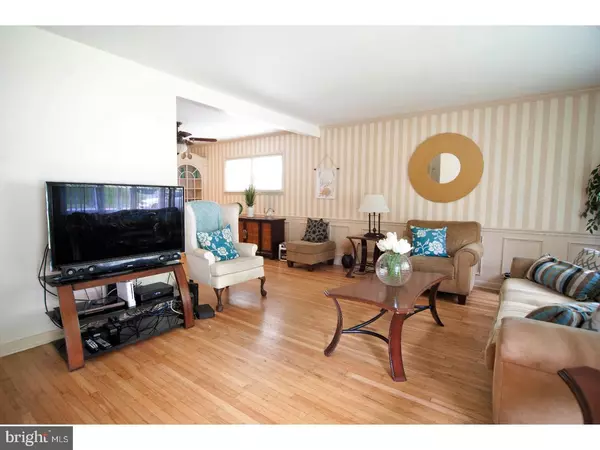$310,000
$298,500
3.9%For more information regarding the value of a property, please contact us for a free consultation.
754 ROSLYN AVE Glenside, PA 19038
3 Beds
2 Baths
1,804 SqFt
Key Details
Sold Price $310,000
Property Type Single Family Home
Sub Type Detached
Listing Status Sold
Purchase Type For Sale
Square Footage 1,804 sqft
Price per Sqft $171
Subdivision Glenside
MLS Listing ID 1001581392
Sold Date 08/17/18
Style Traditional,Split Level
Bedrooms 3
Full Baths 1
Half Baths 1
HOA Y/N N
Abv Grd Liv Area 1,804
Originating Board TREND
Year Built 1958
Annual Tax Amount $4,927
Tax Year 2018
Lot Size 8,330 Sqft
Acres 0.19
Lot Dimensions 65
Property Description
Glenside split level with TWO family rooms and curb appeal! This home offers great spaces with lots of options for work and/or play. Enter into the bright living room which flows directly into the dining area with french doors to kitchen. Large eat-in kitchen with an abundance of cabinetry and counter space, gas cooking and microwave, double sink with disposal, dishwasher and walkout onto deck with views of a lovely backyard. Three bedrooms with good closet spaces, hall bath and a walk up attic offers tons of storage space. The lower level to the front of the house (now being used as a bedroom) offers an opportunity for an office and continues into the laundry area, powder room and access directly into the garage. The lower level to the back of the house is bright and spacious family room with double doors directly out to back yard. Newer Windows throughout. Excellent location with easy access to transportation, great schools and shopping.
Location
State PA
County Montgomery
Area Abington Twp (10630)
Zoning T
Rooms
Other Rooms Living Room, Dining Room, Primary Bedroom, Bedroom 2, Kitchen, Family Room, Bedroom 1, Laundry, Other, Attic
Basement Partial, Outside Entrance
Interior
Interior Features Kitchen - Eat-In
Hot Water Natural Gas
Heating Gas
Cooling Central A/C
Flooring Wood, Vinyl
Equipment Dishwasher, Disposal
Fireplace N
Appliance Dishwasher, Disposal
Heat Source Natural Gas
Laundry Lower Floor
Exterior
Exterior Feature Deck(s)
Parking Features Inside Access
Garage Spaces 4.0
Water Access N
Roof Type Shingle
Accessibility None
Porch Deck(s)
Attached Garage 1
Total Parking Spaces 4
Garage Y
Building
Story Other
Sewer Public Sewer
Water Public
Architectural Style Traditional, Split Level
Level or Stories Other
Additional Building Above Grade
New Construction N
Schools
Elementary Schools Copper Beech
Middle Schools Abington Junior
High Schools Abington Senior
School District Abington
Others
Senior Community No
Tax ID 30-00-59096-004
Ownership Fee Simple
Read Less
Want to know what your home might be worth? Contact us for a FREE valuation!

Our team is ready to help you sell your home for the highest possible price ASAP

Bought with Dick Metzger • RE/MAX Services
GET MORE INFORMATION





