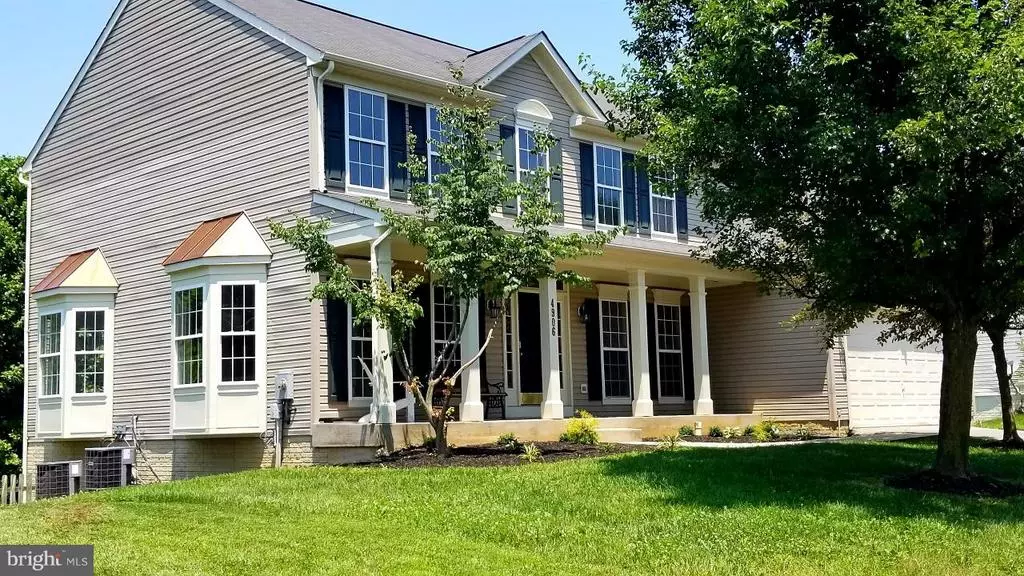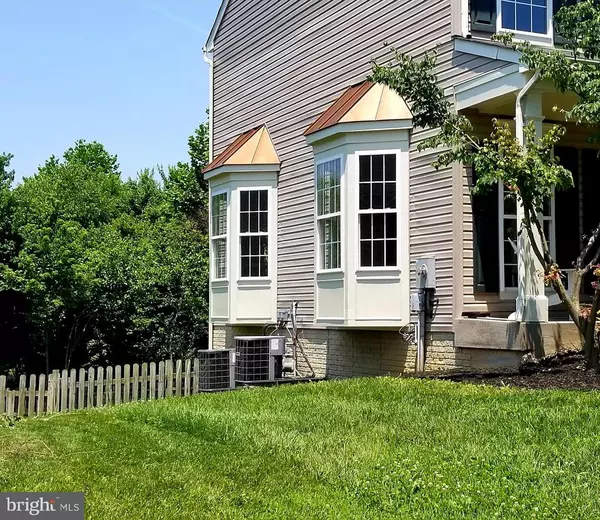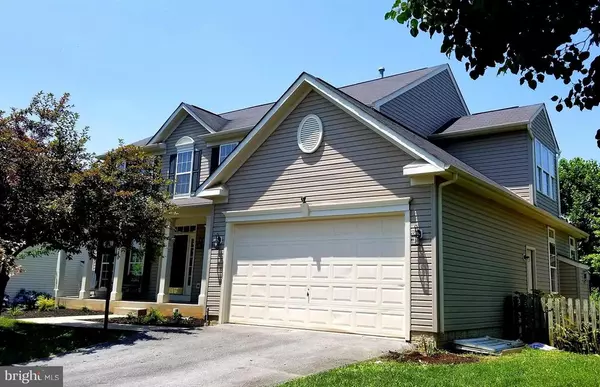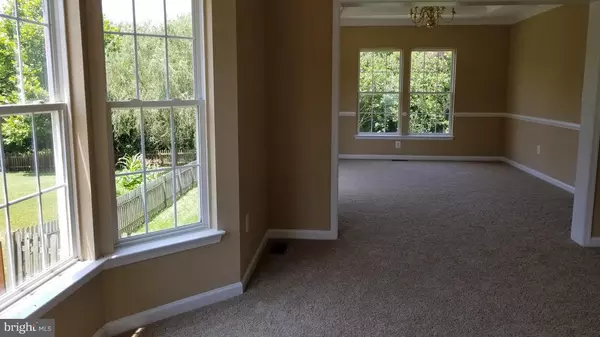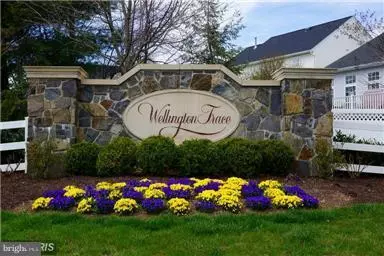$445,000
$449,000
0.9%For more information regarding the value of a property, please contact us for a free consultation.
4906 SUTHERLAND DR Frederick, MD 21703
4 Beds
4 Baths
862 SqFt
Key Details
Sold Price $445,000
Property Type Single Family Home
Sub Type Detached
Listing Status Sold
Purchase Type For Sale
Square Footage 862 sqft
Price per Sqft $516
Subdivision Wellington Trace
MLS Listing ID 1001964408
Sold Date 08/17/18
Style Colonial
Bedrooms 4
Full Baths 2
Half Baths 2
HOA Fees $43/mo
HOA Y/N Y
Originating Board MRIS
Year Built 2000
Annual Tax Amount $4,979
Tax Year 2017
Lot Size 0.286 Acres
Acres 0.29
Property Description
Original owner has done alot to make this home one it's next owner will love as much as them. Former model & only one like it. covered front porch, freshly asphalted DW. Interior painted top to bottom, new appliances & new carpet just to start. Sunroom bump off the extended island kitchen opens to a spacious light filled fam. rm. MBR offers HUGE WI Closet, Luxury bath. Poss. 5th or Guest rm.LL
Location
State MD
County Frederick
Zoning PUD
Rooms
Other Rooms Living Room, Dining Room, Primary Bedroom, Bedroom 2, Bedroom 3, Kitchen, Family Room, Den, Foyer, Breakfast Room, Bedroom 1, Laundry, Other, Storage Room
Basement Outside Entrance, Rear Entrance, Daylight, Full, Full, Partially Finished, Walkout Level, Windows, Heated, Sump Pump
Interior
Interior Features Family Room Off Kitchen, Combination Kitchen/Dining, Kitchen - Island, Kitchen - Table Space, Window Treatments, Crown Moldings, Primary Bath(s), Recessed Lighting, Floor Plan - Open
Hot Water Natural Gas
Cooling Ceiling Fan(s), Central A/C, Heat Pump(s), Zoned
Fireplaces Number 1
Fireplaces Type Mantel(s)
Equipment Dishwasher, Dryer, ENERGY STAR Refrigerator, Disposal, Icemaker, Oven/Range - Gas, Washer, Microwave
Fireplace Y
Window Features Bay/Bow,Insulated,Screens,Vinyl Clad
Appliance Dishwasher, Dryer, ENERGY STAR Refrigerator, Disposal, Icemaker, Oven/Range - Gas, Washer, Microwave
Heat Source Natural Gas
Exterior
Exterior Feature Porch(es)
Garage Spaces 2.0
Fence Board, Rear
Amenities Available Tot Lots/Playground, Swimming Pool, Pool - Outdoor, Jog/Walk Path, Common Grounds, Club House, Fitness Center
Water Access N
View Garden/Lawn, Trees/Woods
Roof Type Asphalt
Accessibility None
Porch Porch(es)
Road Frontage City/County
Attached Garage 2
Total Parking Spaces 2
Garage Y
Building
Lot Description Landscaping, Premium
Story 3+
Sewer Public Sewer
Water Public
Architectural Style Colonial
Level or Stories 3+
Additional Building Below Grade
Structure Type 9'+ Ceilings,Cathedral Ceilings,Dry Wall,Tray Ceilings
New Construction N
Schools
School District Frederick County Public Schools
Others
HOA Fee Include Common Area Maintenance,Management,Pool(s),Snow Removal,Trash,Insurance,Recreation Facility
Senior Community No
Tax ID 1101027247
Ownership Fee Simple
Acceptable Financing VA, FHA
Listing Terms VA, FHA
Financing VA,FHA
Special Listing Condition Standard
Read Less
Want to know what your home might be worth? Contact us for a FREE valuation!

Our team is ready to help you sell your home for the highest possible price ASAP

Bought with Kevin D Coleman • Charis Realty Group

GET MORE INFORMATION

