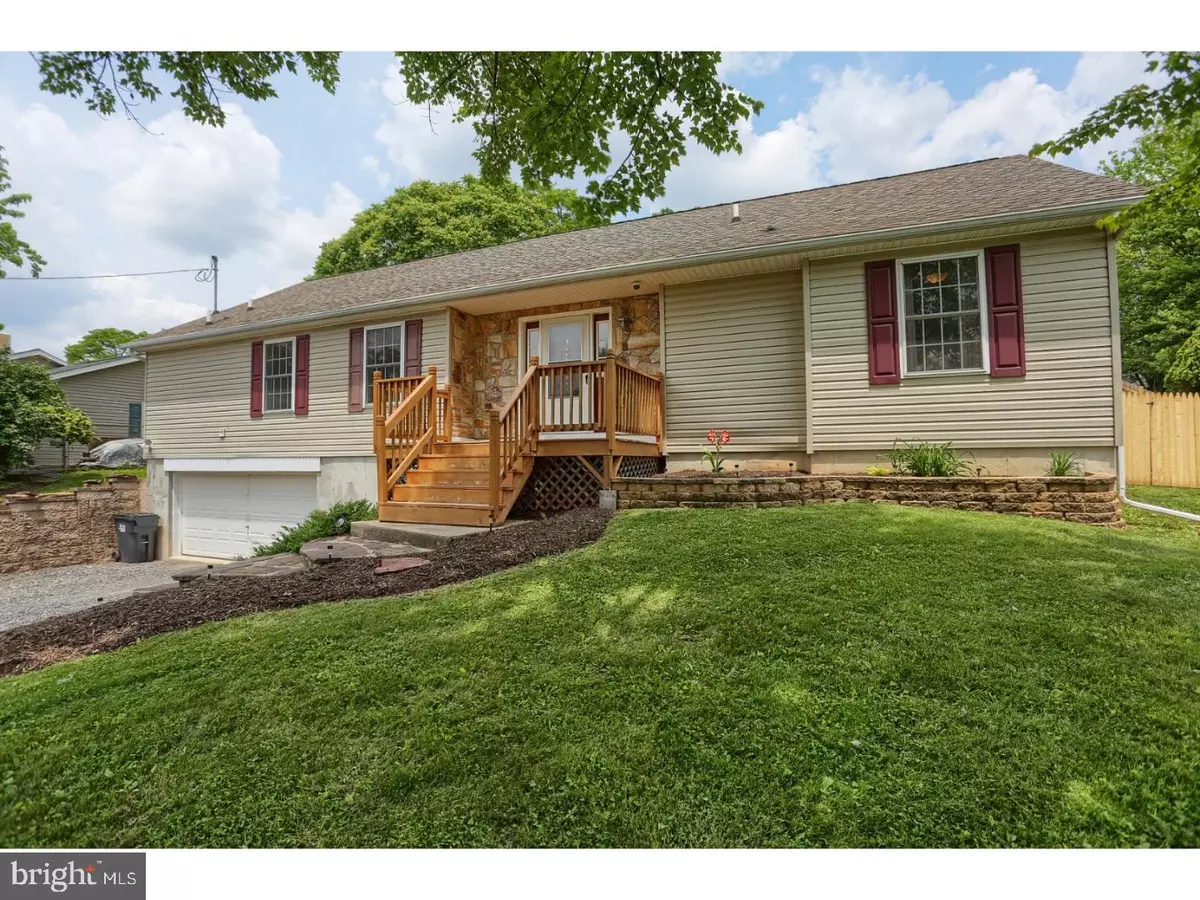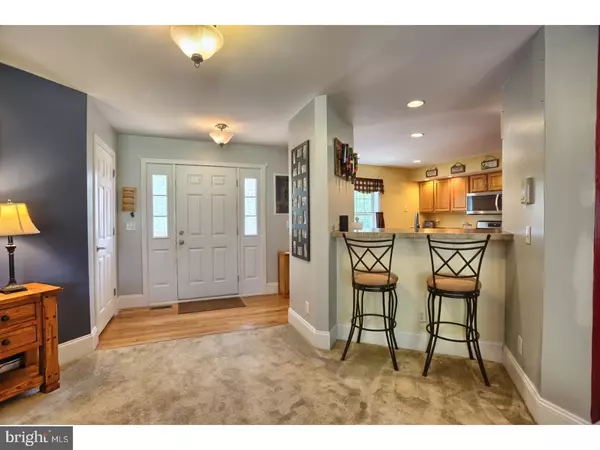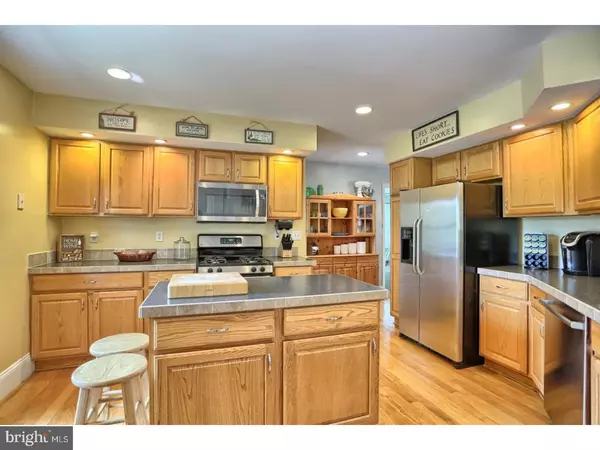$231,000
$239,900
3.7%For more information regarding the value of a property, please contact us for a free consultation.
1329 CLAIRE DR Birdsboro, PA 19508
3 Beds
2 Baths
2,636 SqFt
Key Details
Sold Price $231,000
Property Type Single Family Home
Sub Type Detached
Listing Status Sold
Purchase Type For Sale
Square Footage 2,636 sqft
Price per Sqft $87
Subdivision 20 Acre Woods
MLS Listing ID 1001837486
Sold Date 08/17/18
Style Ranch/Rambler,Raised Ranch/Rambler
Bedrooms 3
Full Baths 2
HOA Y/N N
Abv Grd Liv Area 1,776
Originating Board TREND
Year Built 2007
Annual Tax Amount $5,814
Tax Year 2018
Lot Size 0.390 Acres
Acres 0.39
Lot Dimensions 90X193
Property Description
Welcome to 1329 Claire Drive in the Exeter Township School District! If you have been searching for convenient, one floor living, this is the property for you. This well-maintained ranch home features three bedrooms, two full baths, and an open concept on the main level. You enter the home to a spacious living area with a gas fireplace. Hardwood flooring and stainless-steel appliances are featured in the kitchen. In addition to the dining room, there is a breakfast bar that provides extra seating. The master suite is one of the many highlights this home offers. There is a large, walk-in closet as well as a full bath. The full bath features a double vanity with granite countertops, a soaking tub, and a walk-in shower. The laundry room is also located off of the master. The other two bedrooms are located on the opposite side of the home as well as the second full bath. Downstairs you will find a finished basement that provides over 800 square feet of additional living space. This area would be great for hosting guests or could also be used as a game room. Additionally, there is an area that is currently being used as a home office in the lower level. Out back, you will find a peaceful setting. The yard is flat and already fenced. The home sits on a .39-acre lot so there is plenty of room for outdoor activities!
Location
State PA
County Berks
Area Exeter Twp (10243)
Zoning RES
Direction Southwest
Rooms
Other Rooms Living Room, Dining Room, Primary Bedroom, Bedroom 2, Kitchen, Family Room, Bedroom 1, Laundry, Other
Basement Full, Outside Entrance, Fully Finished
Interior
Interior Features Primary Bath(s), Kitchen - Island, Butlers Pantry, Ceiling Fan(s), WhirlPool/HotTub, Wet/Dry Bar, Dining Area
Hot Water Natural Gas
Heating Gas, Forced Air
Cooling Central A/C
Flooring Wood, Fully Carpeted, Vinyl, Tile/Brick
Fireplaces Number 1
Fireplaces Type Gas/Propane
Equipment Built-In Range, Oven - Self Cleaning, Commercial Range, Dishwasher, Disposal, Built-In Microwave
Fireplace Y
Appliance Built-In Range, Oven - Self Cleaning, Commercial Range, Dishwasher, Disposal, Built-In Microwave
Heat Source Natural Gas
Laundry Main Floor
Exterior
Exterior Feature Deck(s), Patio(s), Porch(es)
Parking Features Inside Access, Garage Door Opener
Garage Spaces 5.0
Fence Other
Utilities Available Cable TV
Water Access N
Roof Type Pitched,Shingle
Accessibility None
Porch Deck(s), Patio(s), Porch(es)
Attached Garage 2
Total Parking Spaces 5
Garage Y
Building
Lot Description Level, Front Yard, Rear Yard, SideYard(s)
Sewer Public Sewer
Water Public
Architectural Style Ranch/Rambler, Raised Ranch/Rambler
Additional Building Above Grade, Below Grade
New Construction N
Schools
Middle Schools Exeter Township Junior
High Schools Exeter Township Senior
School District Exeter Township
Others
Senior Community No
Tax ID 43-5335-15-63-1185
Ownership Fee Simple
Acceptable Financing Conventional, VA, FHA 203(b), USDA
Listing Terms Conventional, VA, FHA 203(b), USDA
Financing Conventional,VA,FHA 203(b),USDA
Read Less
Want to know what your home might be worth? Contact us for a FREE valuation!

Our team is ready to help you sell your home for the highest possible price ASAP

Bought with Michele H Duffy • RE/MAX Of Reading

GET MORE INFORMATION





