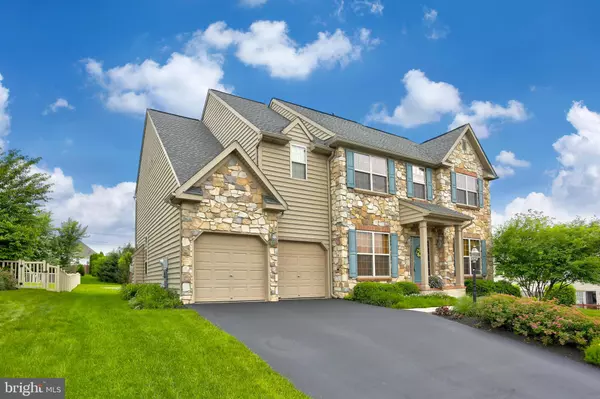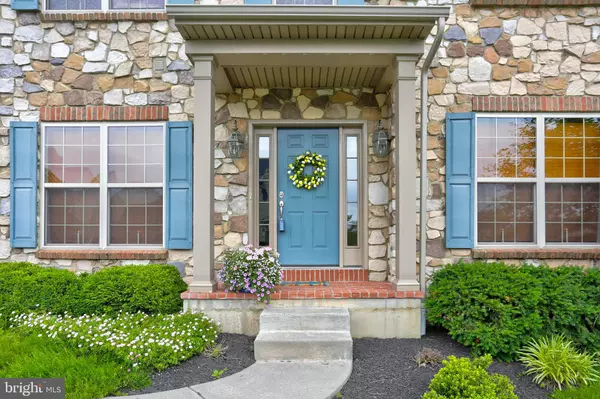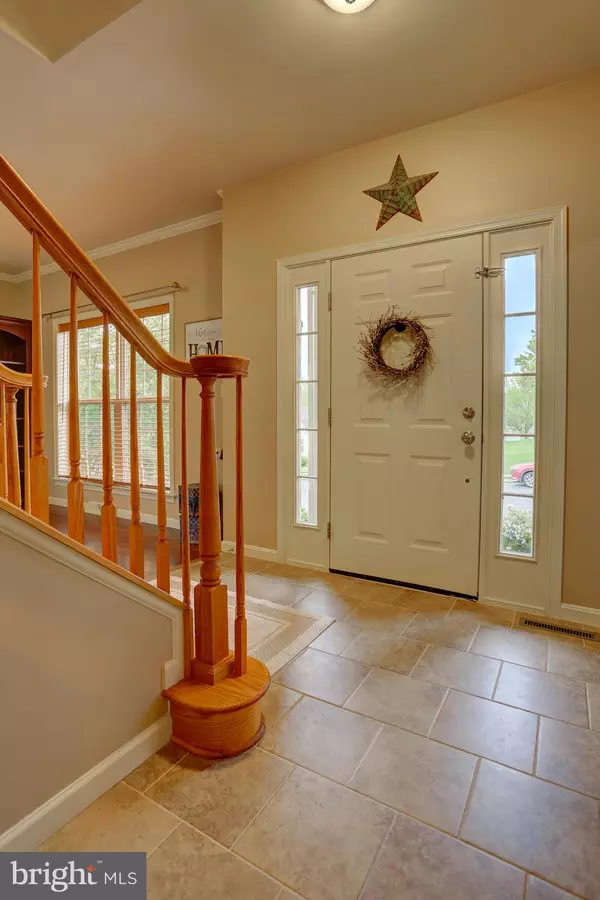$375,000
$375,000
For more information regarding the value of a property, please contact us for a free consultation.
125 HERITAGE RD Lancaster, PA 17602
4 Beds
3 Baths
3,068 SqFt
Key Details
Sold Price $375,000
Property Type Single Family Home
Sub Type Detached
Listing Status Sold
Purchase Type For Sale
Square Footage 3,068 sqft
Price per Sqft $122
Subdivision Falls At Olde Mill
MLS Listing ID 1001410722
Sold Date 08/01/18
Style Traditional
Bedrooms 4
Full Baths 2
Half Baths 1
HOA Y/N N
Abv Grd Liv Area 3,068
Originating Board BRIGHT
Year Built 2005
Annual Tax Amount $6,319
Tax Year 2018
Lot Size 0.290 Acres
Acres 0.29
Property Description
Beautiful 4 bedroom, 2.5 bath home, ideally located in Conestoga Valley school district with convenient access to shopping, highways and entertainment. The spacious home has upgraded porcelain tile and hardwood flooring, efficient natural gas heat, and an upgraded tank less water heater. The large gourmet kitchen includes a 6 foot island, plank ceilings, recessed lighting, gas cooktop and an abundance of cabinet space, all opening to the family room with a cozy fireplace. Enter the generous sized master suite through double doors to find it boasting a huge walk-in closet, trey ceilings, a private sitting area, gas fireplace and a private balcony. The private master bathroom features a dual vanity and corner soaking tub. An additional walk-in closet and a convenient second floor laundry room can t be missed. Once outside you will enjoy the over sized deck overlooking the level rear yard.
Location
State PA
County Lancaster
Area East Lampeter Twp (10531)
Zoning RESIDENTIAL
Rooms
Other Rooms Living Room, Dining Room, Primary Bedroom, Bedroom 2, Bedroom 3, Bedroom 4, Kitchen, Family Room, Study, Laundry, Bathroom 2, Primary Bathroom, Half Bath
Basement Full, Outside Entrance, Unfinished
Interior
Interior Features Breakfast Area, Carpet, Ceiling Fan(s), Crown Moldings, Dining Area, Family Room Off Kitchen, Floor Plan - Open, Formal/Separate Dining Room, Kitchen - Island, Primary Bath(s), Recessed Lighting
Hot Water Natural Gas
Heating Forced Air
Cooling Central A/C
Flooring Ceramic Tile, Hardwood, Vinyl
Fireplaces Number 2
Fireplaces Type Gas/Propane
Equipment Built-In Microwave, Dishwasher, Disposal, Dryer, Oven/Range - Gas, Washer
Fireplace Y
Appliance Built-In Microwave, Dishwasher, Disposal, Dryer, Oven/Range - Gas, Washer
Heat Source Natural Gas
Laundry Upper Floor
Exterior
Exterior Feature Deck(s)
Parking Features Garage - Front Entry
Garage Spaces 1.0
Utilities Available Cable TV Available, Electric Available
Water Access N
Roof Type Composite
Accessibility None
Porch Deck(s)
Road Frontage Public
Attached Garage 1
Total Parking Spaces 1
Garage Y
Building
Story 2
Sewer Public Sewer
Water Public
Architectural Style Traditional
Level or Stories 2
Additional Building Above Grade, Below Grade
Structure Type Dry Wall,High,9'+ Ceilings,Tray Ceilings,Wood Ceilings
New Construction N
Schools
School District Conestoga Valley
Others
Senior Community No
Tax ID 310-98581-0-0000
Ownership Fee Simple
SqFt Source Assessor
Acceptable Financing Cash, Conventional, VA
Listing Terms Cash, Conventional, VA
Financing Cash,Conventional,VA
Special Listing Condition Standard
Read Less
Want to know what your home might be worth? Contact us for a FREE valuation!

Our team is ready to help you sell your home for the highest possible price ASAP

Bought with Jamie S Clinton • Keller Williams Elite
GET MORE INFORMATION





