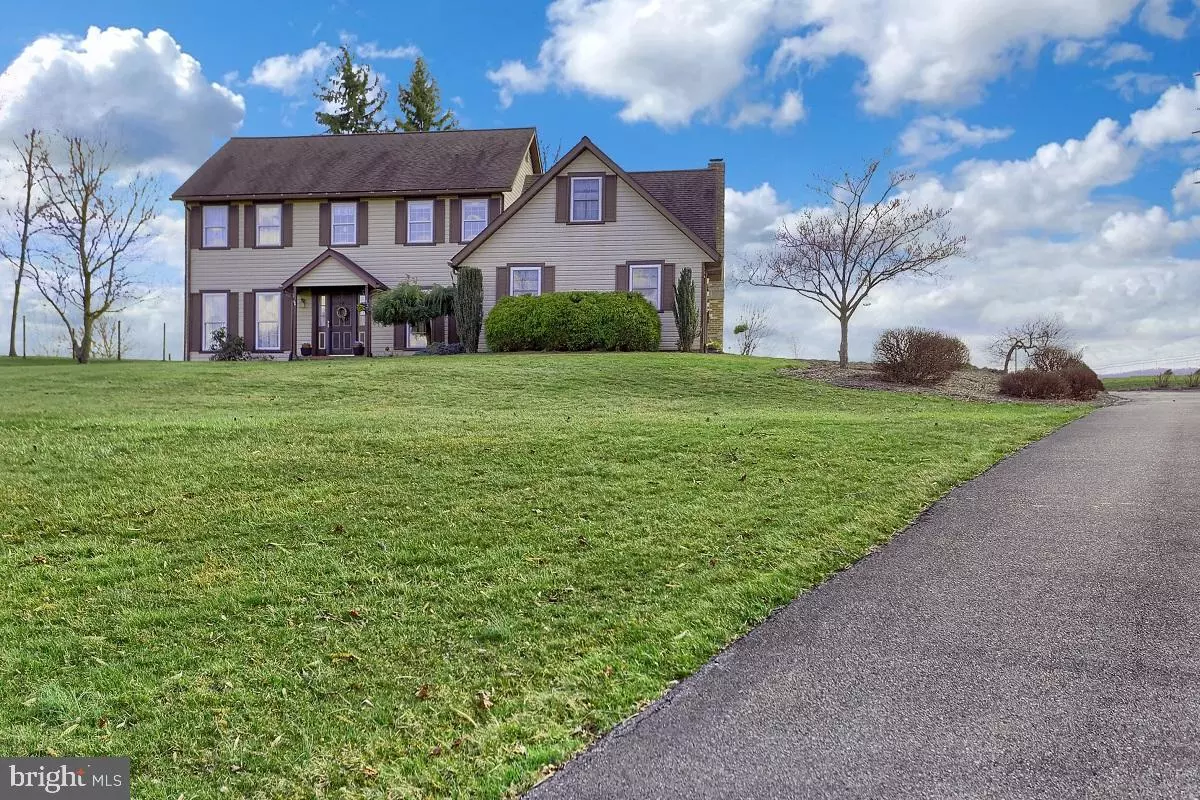$315,000
$319,900
1.5%For more information regarding the value of a property, please contact us for a free consultation.
1530 OLD QUAKER RD Lewisberry, PA 17339
5 Beds
3 Baths
3,381 SqFt
Key Details
Sold Price $315,000
Property Type Single Family Home
Sub Type Detached
Listing Status Sold
Purchase Type For Sale
Square Footage 3,381 sqft
Price per Sqft $93
Subdivision Newberry
MLS Listing ID 1000339544
Sold Date 08/13/18
Style Colonial
Bedrooms 5
Full Baths 3
HOA Y/N N
Abv Grd Liv Area 3,381
Originating Board BRIGHT
Year Built 1975
Annual Tax Amount $5,378
Tax Year 2018
Lot Size 1.000 Acres
Acres 1.0
Property Description
As you enter the property up the paved country driveway, you will enjoy the beautiful surrounding views. Built in 1975, sitting on 1 acre and offering 3,381 square feet of finished living space. The home has been well updated and features ample living spaces: a living room, family room with wood burning fireplace, formal dining room, main level office or bedroom and a main level full bath. The kitchen was elegantly completed 4 years ago with grand maple cabinetry, granite counters and stainless appliances. Kitchen Stove and Microwave both offer the feature of convection cooking or conventional cooking. The cabinetry offers quiet close drawers and doors, many special built-in features such as roller shelves and under the cabinet lighting. The second level of this home is complete with 4 bedrooms including a spacious Master Suite. The Master Suite includes walk-in closet area, full ensuite bathroom and an easily accessed room that could serve as a Sitting Room/Nursery/Home Office. There is a second level laundry chute to the first floor. Ample garage space with built-in cabinets for extra storage. Basement was just repainted, textured floor finish and waterproofing system lifetime transferable with the home. Central Air Conditioning, Electric Heat Pump with the option of back-up wood burning stove hot water heat. Ample overflow parking in the large paved driveway area. Items remaining: All kitchen appliances, garage chest freezer and dehumidifier. Items not remaining: Clothes washer & dryer, garage refrigerator, vintage vanity mirror in main level bathroom. All that is missing is you.
Location
State PA
County York
Area Newberry Twp (15239)
Zoning RESIDENTIAL
Rooms
Other Rooms Living Room, Dining Room, Primary Bedroom, Sitting Room, Bedroom 2, Bedroom 3, Bedroom 4, Kitchen, Family Room, Laundry, Office, Bathroom 2, Bathroom 3, Primary Bathroom
Basement Full, Water Proofing System, Windows, Unfinished, Sump Pump, Interior Access
Main Level Bedrooms 1
Interior
Interior Features Built-Ins, Carpet, Ceiling Fan(s), Chair Railings, Crown Moldings, Entry Level Bedroom, Kitchen - Eat-In, Primary Bath(s), Recessed Lighting, Upgraded Countertops
Heating Electric, Forced Air, Wood Burn Stove, Heat Pump - Electric BackUp, Hot Water
Cooling Central A/C
Flooring Carpet, Ceramic Tile, Laminated, Vinyl
Fireplaces Number 1
Fireplaces Type Wood
Equipment Built-In Microwave, Dishwasher, Freezer, Refrigerator, Stove
Fireplace Y
Window Features Bay/Bow,Insulated
Appliance Built-In Microwave, Dishwasher, Freezer, Refrigerator, Stove
Heat Source Electric
Laundry Main Floor
Exterior
Exterior Feature Patio(s), Porch(es)
Parking Features Garage Door Opener, Inside Access
Garage Spaces 2.0
Water Access N
Roof Type Shingle
Accessibility None
Porch Patio(s), Porch(es)
Attached Garage 2
Total Parking Spaces 2
Garage Y
Building
Lot Description Cleared, Level
Story 2
Foundation Block
Sewer On Site Septic
Water Well
Architectural Style Colonial
Level or Stories 2
Additional Building Above Grade, Below Grade
Structure Type Dry Wall
New Construction N
Schools
Middle Schools Allen
High Schools Red Land
School District West Shore
Others
Senior Community No
Tax ID 39-000-PF-0006-E0-00000
Ownership Fee Simple
SqFt Source Assessor
Acceptable Financing Cash, Conventional, FHA, USDA, VA
Listing Terms Cash, Conventional, FHA, USDA, VA
Financing Cash,Conventional,FHA,USDA,VA
Special Listing Condition Standard
Read Less
Want to know what your home might be worth? Contact us for a FREE valuation!

Our team is ready to help you sell your home for the highest possible price ASAP

Bought with CHERYL VULICH • Coldwell Banker Residential Brokerage-Harrisburg

GET MORE INFORMATION





