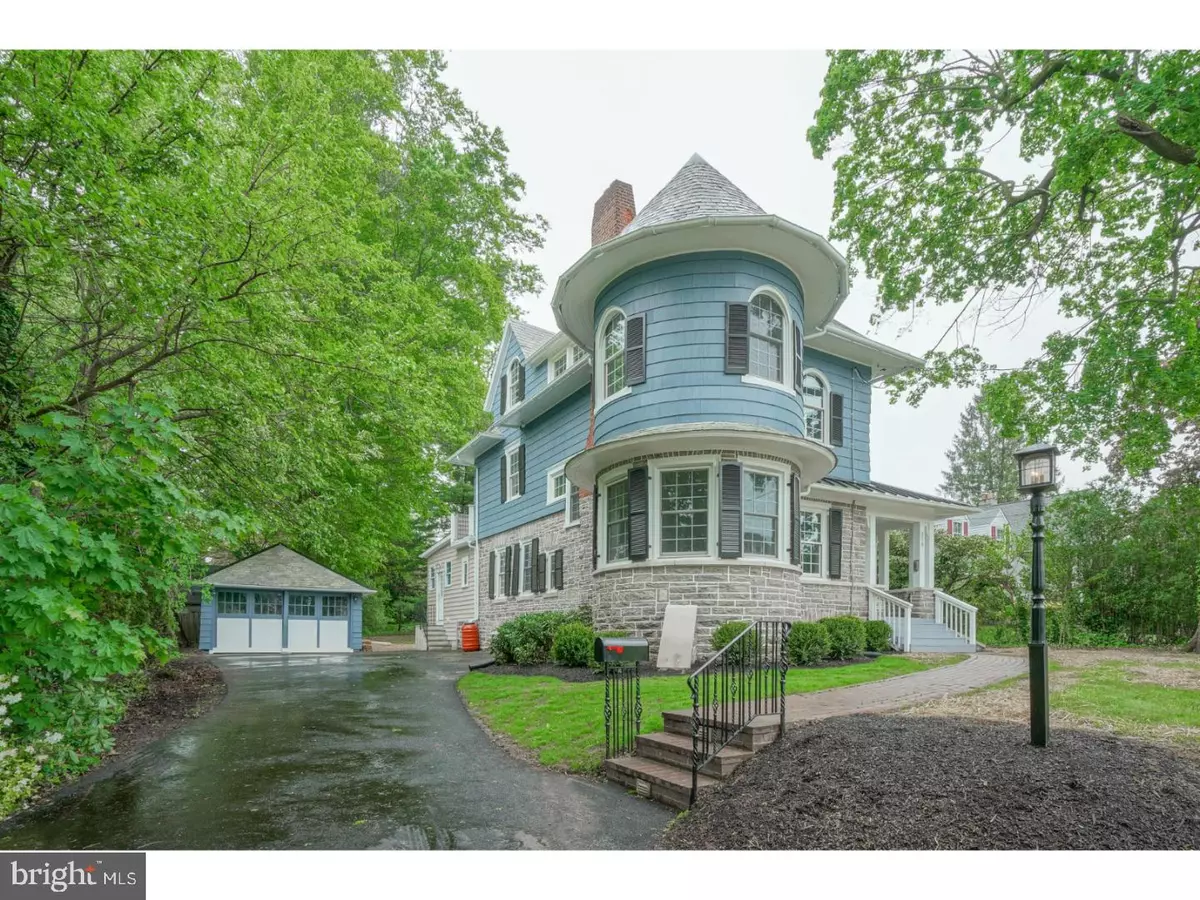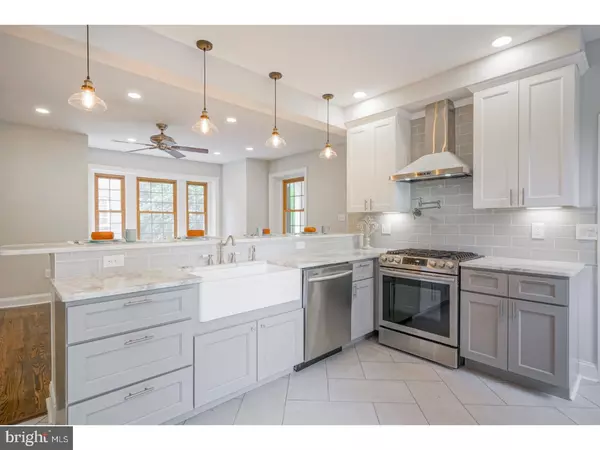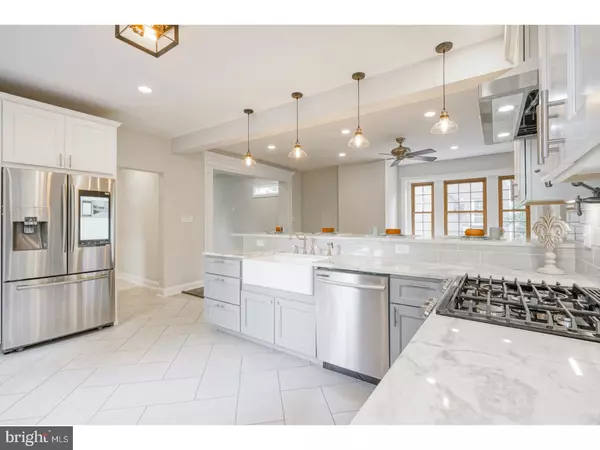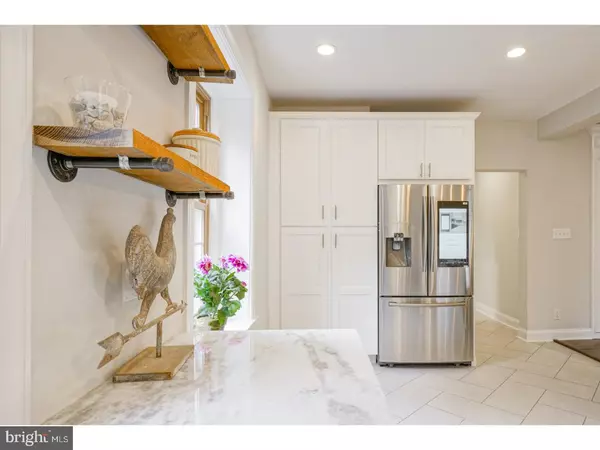$625,000
$629,900
0.8%For more information regarding the value of a property, please contact us for a free consultation.
319 ROBERTS AVE Glenside, PA 19038
5 Beds
3 Baths
2,989 SqFt
Key Details
Sold Price $625,000
Property Type Single Family Home
Sub Type Detached
Listing Status Sold
Purchase Type For Sale
Square Footage 2,989 sqft
Price per Sqft $209
Subdivision Glenside
MLS Listing ID 1001544618
Sold Date 08/13/18
Style Victorian
Bedrooms 5
Full Baths 2
Half Baths 1
HOA Y/N N
Abv Grd Liv Area 2,989
Originating Board TREND
Year Built 1930
Annual Tax Amount $7,311
Tax Year 2018
Lot Size 0.344 Acres
Acres 0.34
Lot Dimensions 83
Property Description
Say hello to your forever home! This beautifully renovated Victorian, located on the most sought after street in Glenside, has all the charm of a 1930's home with all the features of new construction. 319 Roberts Avenue offers 5 bedrooms and 2.5 bathrooms- giving you 3 stories and 3,000 square feet of spacious elegance, beautiful original details, and hardwood flooring throughout. The expansive modern kitchen has quartz counters, stainless steel appliances, and peninsula seating for at least 5. The kitchen opens up to a dining room that boasts more than enough space for any size household . The rest of the first floor includes a large great room, laundry room, powder room, and a cozy living room with a signature rounded Turret cove. Enjoy your morning coffee on your breezy front porch or take it up stairs to your secluded master bedroom balcony. Then step into your flawless master bathroom with glass shower enclosure and floor to ceiling tile. This master suite has everything you need to feel rested and restored to take on the day. The 4 additional bedrooms include a unique 2nd floor room with another rounded turret nook, and 3 charming third story rooms showcasing the original pine hardwood floors. This house features a new 200 amp electrical panel, updated plumbing, dual zoned high efficiency gas heating and air conditioning with Nest thermostats, stackable washer and dryer, new water heater, rear keypad entrance, and a 2 car detached garage at the end of a driveway with parking for 5+. Stop what you're doing now and schedule a showing before it's too late!
Location
State PA
County Montgomery
Area Abington Twp (10630)
Zoning T
Rooms
Other Rooms Living Room, Dining Room, Primary Bedroom, Bedroom 2, Bedroom 3, Kitchen, Family Room, Bedroom 1, Other
Basement Full, Unfinished
Interior
Interior Features Primary Bath(s), Butlers Pantry, Ceiling Fan(s), Breakfast Area
Hot Water Natural Gas
Heating Gas, Zoned, Energy Star Heating System, Programmable Thermostat
Cooling Central A/C, Energy Star Cooling System
Flooring Wood, Tile/Brick
Fireplaces Number 1
Fireplaces Type Brick
Equipment Built-In Range, Oven - Self Cleaning, Dishwasher, Refrigerator, Disposal, Energy Efficient Appliances, Built-In Microwave
Fireplace Y
Appliance Built-In Range, Oven - Self Cleaning, Dishwasher, Refrigerator, Disposal, Energy Efficient Appliances, Built-In Microwave
Heat Source Natural Gas
Laundry Main Floor
Exterior
Exterior Feature Balcony
Garage Spaces 5.0
Utilities Available Cable TV
Water Access N
Roof Type Shingle,Slate
Accessibility None
Porch Balcony
Total Parking Spaces 5
Garage Y
Building
Story 3+
Sewer Public Sewer
Water Public
Architectural Style Victorian
Level or Stories 3+
Additional Building Above Grade
Structure Type 9'+ Ceilings
New Construction N
Schools
Middle Schools Abington Junior
High Schools Abington Senior
School District Abington
Others
Senior Community No
Tax ID 30-00-56648-004
Ownership Fee Simple
Read Less
Want to know what your home might be worth? Contact us for a FREE valuation!

Our team is ready to help you sell your home for the highest possible price ASAP

Bought with Karrie Gavin • Elfant Wissahickon-Rittenhouse Square
GET MORE INFORMATION





