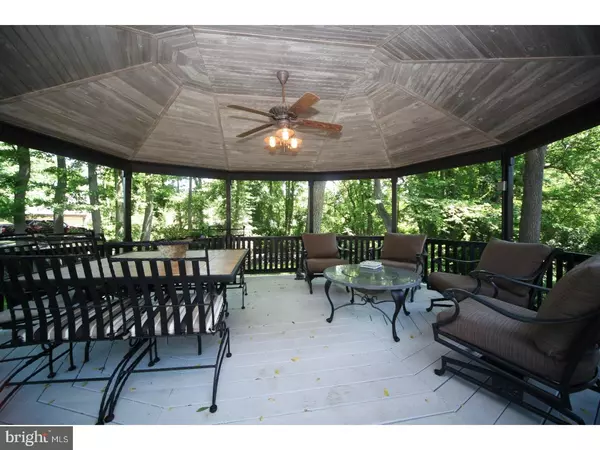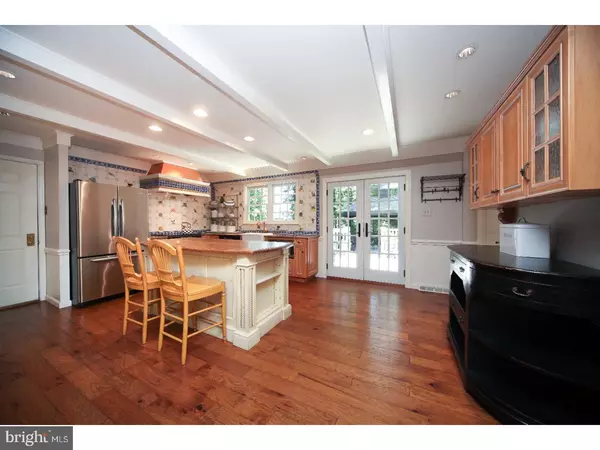$610,000
$594,900
2.5%For more information regarding the value of a property, please contact us for a free consultation.
1487 HEATHER CIR Yardley, PA 19067
4 Beds
5 Baths
2,747 SqFt
Key Details
Sold Price $610,000
Property Type Single Family Home
Sub Type Detached
Listing Status Sold
Purchase Type For Sale
Square Footage 2,747 sqft
Price per Sqft $222
Subdivision Pebble Creek Est
MLS Listing ID 1001880098
Sold Date 08/10/18
Style Colonial
Bedrooms 4
Full Baths 4
Half Baths 1
HOA Y/N N
Abv Grd Liv Area 2,747
Originating Board TREND
Year Built 1983
Annual Tax Amount $10,033
Tax Year 2018
Lot Size 0.420 Acres
Acres 0.42
Lot Dimensions 120X145
Property Description
This custom built Frank Kelly home is on the market for the very first time! These original owners have taken pride in caring for and creating a wonderful place to call home. The curb appeal speaks for itself. The rich and fresh painted solid wood siding is accented by the clad trim, 6 inch gutters, dimensional roof, new driveway, new carriage garage doors, and custom made front door. Notice the walkways that surround the perimeter of the house, not to mention the custom ready vegetable garden and specimen landscaping sure to delight with every changing season. Upon entering there are 3 entertaining rooms of the original footprint, the large dining room, family room and the kitchen, all with their own fireplaces! The kitchen itself has a movable island with seating with french doors overlooking the gorgeous yard. This kitchen has wonderful prep counter space, a farm sink, and a custom hood. Continuing on here through the butlers pantry, you connect to the addition. This room has hand-scraped hardwoods, custom transom windows (all new windows and doors throughout) and boasts a large full bath that has full tile flooring with roll in abilities to the 8x4 shower and a toto toilet. The paneled steps leads you to the hardwood hallway and the 4 bedrooms. All rooms have wonderful natural light and good sized closets. The hall bath is classic in tile design, has 2 vanities and deep tub and cool accent lighting, while the master bath has a shower stall. To complete the inside is a fully finished basement. There is a large laundry room facility compete with stylish utility sink, lots of cabinets and a folding counter. There is also a wonderful craft/work space, work out room, a full bath with stone vanity, chic accent lighting and a massive 20x21 game/play rm. This room is accented by the deep sill windows and a full walkout stoned stairwell that leads you to the lush property and playground. There is a large custom built hardy plank shed, handy for yard tools and play things. The backyard has a two tiered gated deck, sprinkled with filtered sunlight, a wonderful spot to sit and enjoy the nature around you, including the continuous waterfall rock garden. Enjoy dining outside under in the huge gazebo with ceiling fan. Choose the dining table area or the cozy conversation spot, your pick. Beyond the lush grass is a patio area near the edge of a small creek. This home has it all including location ease of 95,RT1, Turnpike, restaurants&schools
Location
State PA
County Bucks
Area Lower Makefield Twp (10120)
Zoning R2
Rooms
Other Rooms Living Room, Dining Room, Primary Bedroom, Bedroom 2, Bedroom 3, Kitchen, Family Room, Bedroom 1, In-Law/auPair/Suite, Other
Basement Full, Outside Entrance, Drainage System, Fully Finished
Interior
Interior Features Primary Bath(s), Kitchen - Island, Stall Shower, Kitchen - Eat-In
Hot Water Electric
Heating Heat Pump - Electric BackUp, Forced Air
Cooling Central A/C
Flooring Wood, Tile/Brick
Fireplaces Number 2
Fireplaces Type Brick, Marble, Stone
Equipment Cooktop, Dishwasher, Disposal, Built-In Microwave
Fireplace Y
Window Features Energy Efficient
Appliance Cooktop, Dishwasher, Disposal, Built-In Microwave
Laundry Basement
Exterior
Exterior Feature Deck(s), Patio(s)
Parking Features Inside Access, Garage Door Opener
Garage Spaces 5.0
View Water
Roof Type Shingle
Accessibility Mobility Improvements
Porch Deck(s), Patio(s)
Attached Garage 2
Total Parking Spaces 5
Garage Y
Building
Story 2
Foundation Brick/Mortar
Sewer Public Sewer
Water Public
Architectural Style Colonial
Level or Stories 2
Additional Building Above Grade
New Construction N
Schools
Elementary Schools Quarry Hill
Middle Schools Pennwood
High Schools Pennsbury
School District Pennsbury
Others
Senior Community No
Tax ID 20-019-149
Ownership Fee Simple
Read Less
Want to know what your home might be worth? Contact us for a FREE valuation!

Our team is ready to help you sell your home for the highest possible price ASAP

Bought with Mary Ann O'Keeffe • RE/MAX Properties - Newtown

GET MORE INFORMATION





