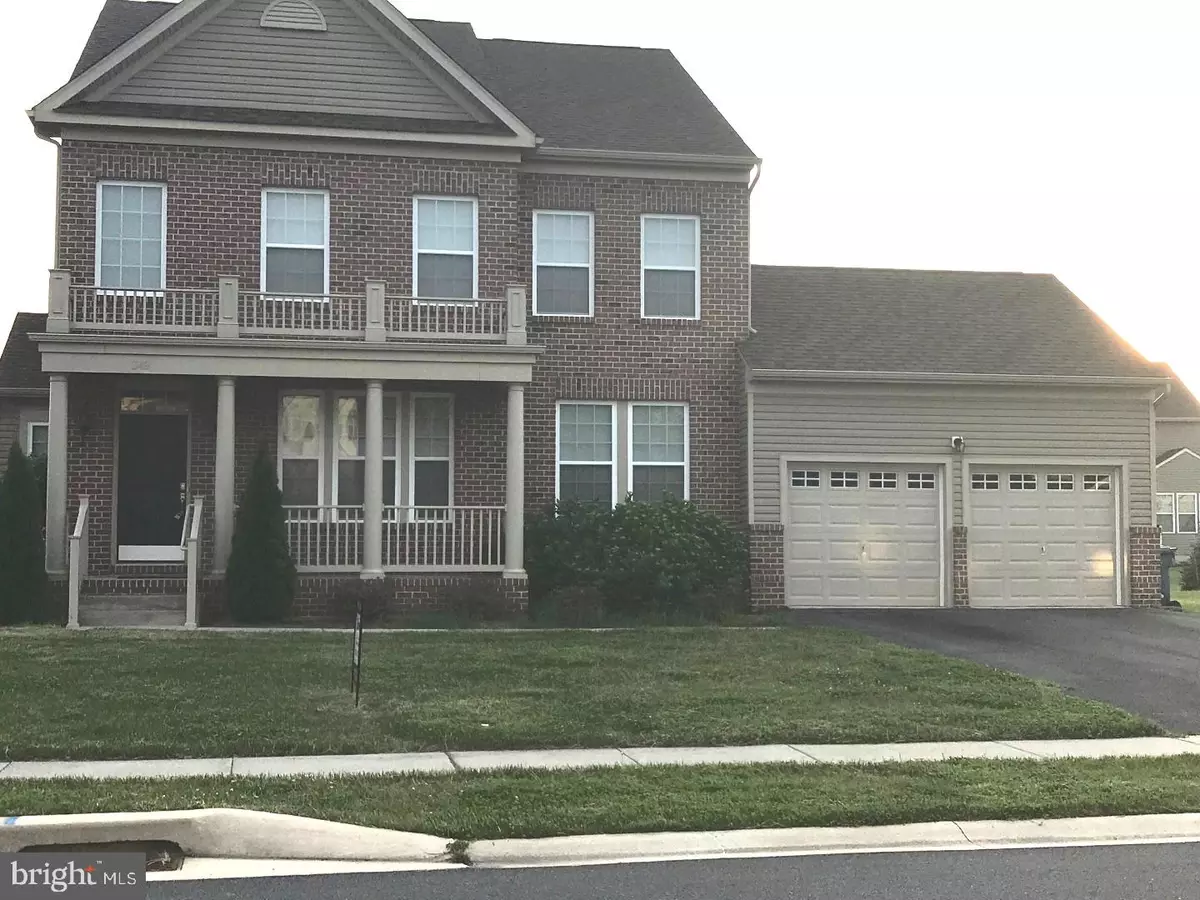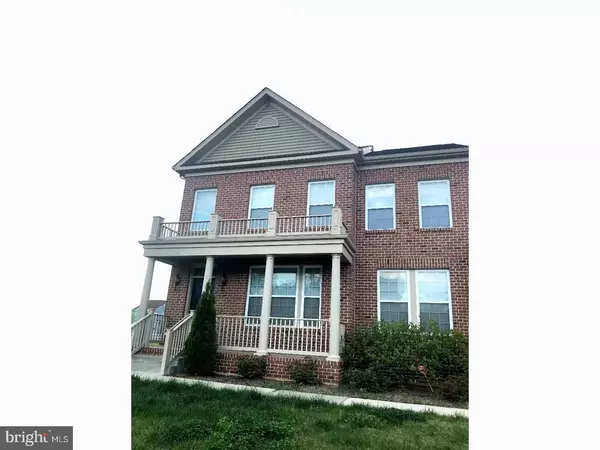$370,000
$374,900
1.3%For more information regarding the value of a property, please contact us for a free consultation.
349 PLATO PL Middletown, DE 19709
4 Beds
3 Baths
2,725 SqFt
Key Details
Sold Price $370,000
Property Type Single Family Home
Sub Type Detached
Listing Status Sold
Purchase Type For Sale
Square Footage 2,725 sqft
Price per Sqft $135
Subdivision Village Of Bayberry
MLS Listing ID 1001486006
Sold Date 08/08/18
Style Colonial
Bedrooms 4
Full Baths 2
Half Baths 1
HOA Fees $41/ann
HOA Y/N Y
Abv Grd Liv Area 2,725
Originating Board TREND
Year Built 2013
Annual Tax Amount $3,331
Tax Year 2017
Lot Size 0.310 Acres
Acres 0.31
Lot Dimensions 0X0
Property Description
No need to wait for new construction! A five year young Andrews model in the coveted neighborhood of the Villages of Bayberry North with 2,700+ above ground square footage, 4 spacious bedrooms and 2.5 baths is waiting for your name on the door! Open concept first floor includes a foyer, living room, dining room, family room with a fireplace, kitchen with a large, raised, beautiful granite counter tops, an ample pantry closet, a convenient laundry and powder room. Light fixtures in every room including recessed lights in the kitchen. Four large bedrooms on second floor. Ceiling fans in every bedroom. Master bedroom has luxurious bathroom with double individual sinks, tile amenities, soaking tub and easy access shower. Large unfinished basement with egress holds endless opportunities for either an additional bedroom, game room, in-home theater or keep as endless storage -- you decide! Permitted, expansive deck will easily accommodate all your guests for entertaining! Right down the road enjoy a wide-open field, playground, community park and walking path. Community's other amenities include a lake for non-motor water vehicle fun, a lake house, plenty of open space and coming soon, a commercial base that plans to include restaurants, retail and a grocery. Move quickly to schedule your tour -- this one won't last for long!
Location
State DE
County New Castle
Area South Of The Canal (30907)
Zoning S
Rooms
Other Rooms Living Room, Dining Room, Primary Bedroom, Bedroom 2, Bedroom 3, Kitchen, Family Room, Bedroom 1, Laundry, Other, Attic
Basement Full, Unfinished
Interior
Interior Features Primary Bath(s), Kitchen - Island, Butlers Pantry, Ceiling Fan(s), Stall Shower, Kitchen - Eat-In
Hot Water Natural Gas
Heating Gas, Forced Air
Cooling Central A/C
Flooring Fully Carpeted, Tile/Brick
Fireplaces Number 1
Fireplaces Type Gas/Propane
Equipment Built-In Range, Dishwasher
Fireplace Y
Appliance Built-In Range, Dishwasher
Heat Source Natural Gas
Laundry Main Floor
Exterior
Exterior Feature Deck(s)
Garage Spaces 5.0
Utilities Available Cable TV
Amenities Available Club House, Tot Lots/Playground
Water Access N
Roof Type Shingle
Accessibility None
Porch Deck(s)
Attached Garage 2
Total Parking Spaces 5
Garage Y
Building
Lot Description Level, Front Yard, Rear Yard, SideYard(s)
Story 2
Foundation Concrete Perimeter
Sewer Public Sewer
Water Public
Architectural Style Colonial
Level or Stories 2
Additional Building Above Grade
Structure Type 9'+ Ceilings
New Construction N
Schools
School District Appoquinimink
Others
HOA Fee Include Common Area Maintenance
Senior Community No
Tax ID 13-013.21-227
Ownership Fee Simple
Security Features Security System
Acceptable Financing Conventional, VA, FHA 203(b), USDA
Listing Terms Conventional, VA, FHA 203(b), USDA
Financing Conventional,VA,FHA 203(b),USDA
Read Less
Want to know what your home might be worth? Contact us for a FREE valuation!

Our team is ready to help you sell your home for the highest possible price ASAP

Bought with Rajesh Veeragandham • Brokers Realty Group, LLC

GET MORE INFORMATION





