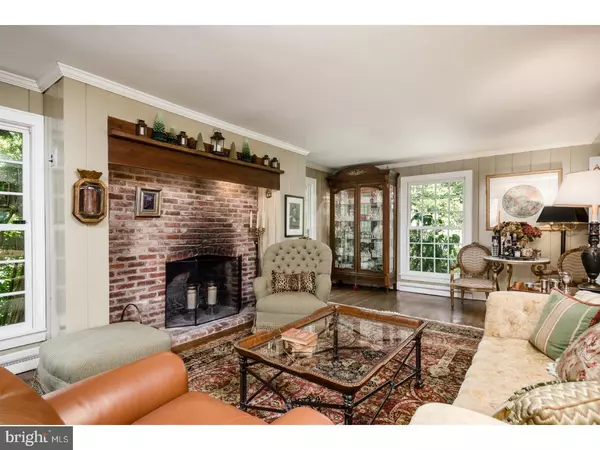$600,000
$575,000
4.3%For more information regarding the value of a property, please contact us for a free consultation.
227 PLEASANT VALLEY RD Titusville, NJ 08560
4 Beds
3 Baths
1.37 Acres Lot
Key Details
Sold Price $600,000
Property Type Single Family Home
Sub Type Detached
Listing Status Sold
Purchase Type For Sale
Subdivision None Available
MLS Listing ID 1001645208
Sold Date 08/03/18
Style Colonial
Bedrooms 4
Full Baths 3
HOA Y/N N
Originating Board TREND
Year Built 1963
Annual Tax Amount $14,164
Tax Year 2017
Lot Size 1.370 Acres
Acres 1.37
Lot Dimensions 0 X 0
Property Description
This Classic Cedar Colonial is located on a country road in the beautiful Harbourton Hills of Hopewell Valley. There's an inviting sense of light and space throughout the interior thanks to elegant glass-framed living areas inviting nature's changing seasons within. The center hall brick floored foyer is flanked by a living room with antique brick fireplace and a formal dining room. The beautifully-appointed kitchen with Wood-Mode inset cabinets, Viking and Sub Zero appliances, granite counters, and a Farm sink opens up to the breakfast room and a family room with built-ins, custom wide plank wood floors and a spectacular wall of Marvin windows. The large laundry/mudroom has an adjacent full updated marble bath. Step outside to a wood deck and a bluestone patio with lush perennial landscaping. Another wall of windows overlooking the backyard enhances the master bedroom suite with an updated bath, a rain shower and radiant floors. There are 3 additional bedrooms that share a marble bath. Close to I-95 and Route 29 for an easy commute.
Location
State NJ
County Mercer
Area Hopewell Twp (21106)
Zoning MRC
Rooms
Other Rooms Living Room, Dining Room, Primary Bedroom, Bedroom 2, Bedroom 3, Kitchen, Family Room, Bedroom 1, Laundry, Other, Attic
Basement Partial, Unfinished
Interior
Interior Features Primary Bath(s), Skylight(s), Ceiling Fan(s), Attic/House Fan, WhirlPool/HotTub, Stall Shower, Dining Area
Hot Water Electric
Heating Oil, Forced Air
Cooling Central A/C
Flooring Wood, Tile/Brick, Marble
Fireplaces Number 1
Fireplaces Type Brick
Equipment Cooktop, Oven - Wall, Oven - Self Cleaning, Dishwasher, Refrigerator
Fireplace Y
Window Features Energy Efficient,Replacement
Appliance Cooktop, Oven - Wall, Oven - Self Cleaning, Dishwasher, Refrigerator
Heat Source Oil
Laundry Main Floor
Exterior
Exterior Feature Deck(s), Patio(s)
Garage Spaces 1.0
Utilities Available Cable TV
Water Access N
Roof Type Shingle
Accessibility None
Porch Deck(s), Patio(s)
Attached Garage 1
Total Parking Spaces 1
Garage Y
Building
Story 2
Sewer On Site Septic
Water Well
Architectural Style Colonial
Level or Stories 2
New Construction N
Schools
Elementary Schools Bear Tavern
Middle Schools Timberlane
High Schools Central
School District Hopewell Valley Regional Schools
Others
Senior Community No
Tax ID 06-00061-00038
Ownership Fee Simple
Read Less
Want to know what your home might be worth? Contact us for a FREE valuation!

Our team is ready to help you sell your home for the highest possible price ASAP

Bought with Susan L DiMeglio • Callaway Henderson Sotheby's Int'l-Princeton

GET MORE INFORMATION





