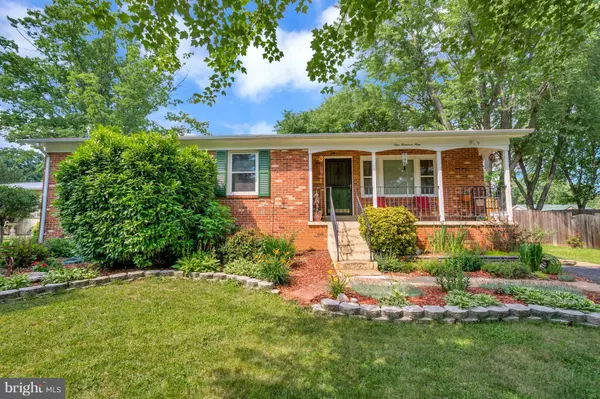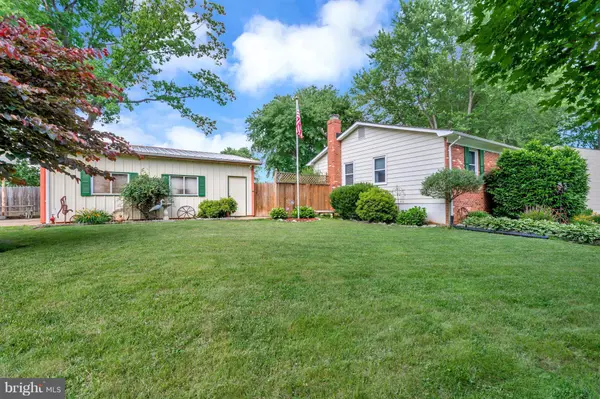$299,000
$299,000
For more information regarding the value of a property, please contact us for a free consultation.
109 DEBRA DR Stafford, VA 22556
4 Beds
3 Baths
0.34 Acres Lot
Key Details
Sold Price $299,000
Property Type Single Family Home
Sub Type Detached
Listing Status Sold
Purchase Type For Sale
Subdivision Meadowlark
MLS Listing ID 1001837882
Sold Date 07/31/18
Style Ranch/Rambler
Bedrooms 4
Full Baths 3
HOA Y/N N
Originating Board MRIS
Year Built 1977
Annual Tax Amount $2,359
Tax Year 2017
Lot Size 0.337 Acres
Acres 0.34
Property Description
Charming home in Suburban Estates! Four bedrooms, 3 full bathrooms, a large open basement ,newer windows ,roof and brand new kitchen with gorgeous stainless steel appliances!Large double lot has two driveways! Enjoy a perfectly manicured yard and beautiful landscaping!A dream garage are only a few of the things to see in this must-see home.,Minutes to 95,shopping and Quantico!
Location
State VA
County Stafford
Zoning R1
Rooms
Other Rooms Living Room, Dining Room, Primary Bedroom, Bedroom 2, Bedroom 3, Kitchen, Game Room
Basement Outside Entrance, Rear Entrance, Fully Finished, Heated, Improved
Main Level Bedrooms 3
Interior
Interior Features Kitchen - Eat-In, Upgraded Countertops, Primary Bath(s), Floor Plan - Traditional
Hot Water Electric
Heating Forced Air
Cooling Heat Pump(s)
Fireplaces Number 1
Equipment Washer/Dryer Hookups Only, Disposal, Dishwasher, Microwave, Refrigerator, Stove, Water Heater
Fireplace Y
Appliance Washer/Dryer Hookups Only, Disposal, Dishwasher, Microwave, Refrigerator, Stove, Water Heater
Heat Source Electric
Exterior
Exterior Feature Deck(s)
Fence Fully
Water Access N
Roof Type Shingle
Accessibility Entry Slope <1', None
Porch Deck(s)
Garage N
Building
Lot Description Corner
Story 2
Sewer Public Sewer
Water Public
Architectural Style Ranch/Rambler
Level or Stories 2
New Construction N
Schools
School District Stafford County Public Schools
Others
Senior Community No
Tax ID 20-E-2- -46
Ownership Fee Simple
Special Listing Condition Standard
Read Less
Want to know what your home might be worth? Contact us for a FREE valuation!

Our team is ready to help you sell your home for the highest possible price ASAP

Bought with Trisha P McFadden • Long & Foster Real Estate, Inc.

GET MORE INFORMATION





