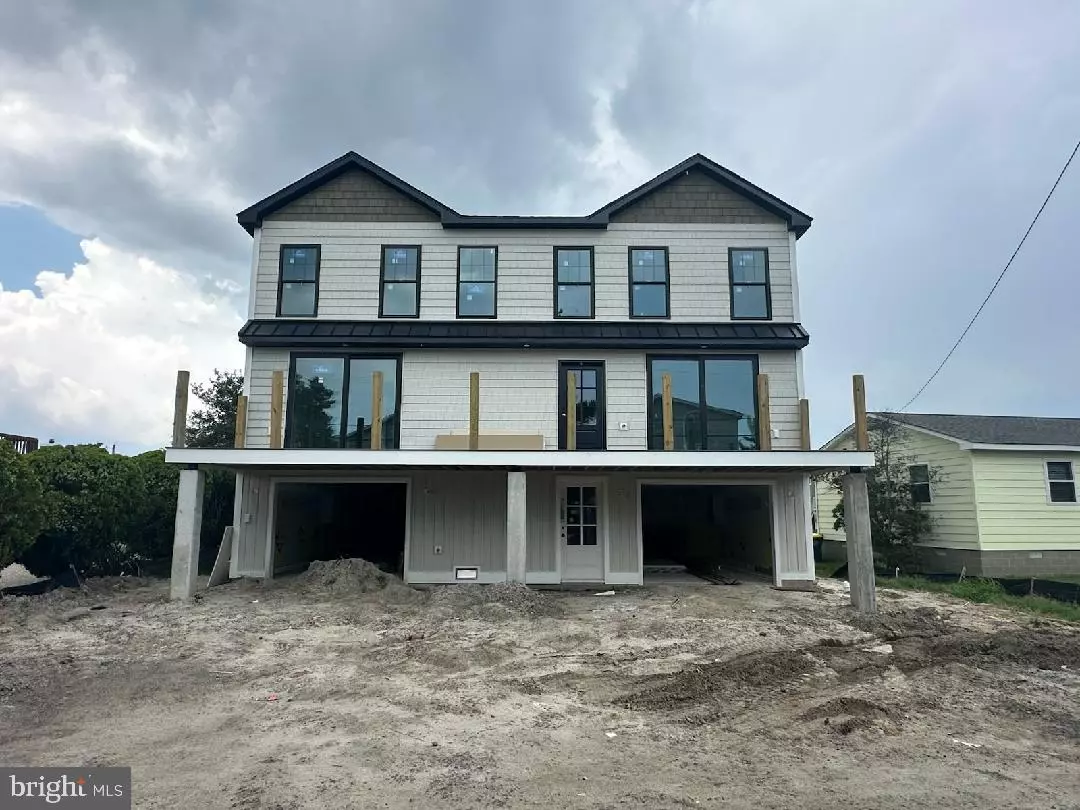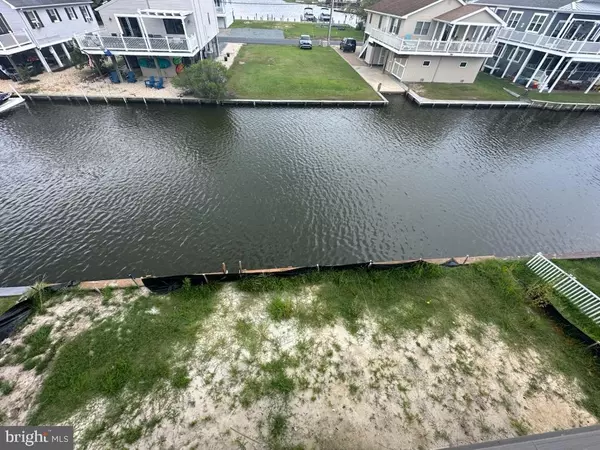Bought with SHAUN TULL • Jack Lingo - Rehoboth
$2,499,000
$2,499,000
For more information regarding the value of a property, please contact us for a free consultation.
45 BAYSIDE DR Fenwick Island, DE 19944
5 Beds
5 Baths
2,885 SqFt
Key Details
Sold Price $2,499,000
Property Type Single Family Home
Sub Type Detached
Listing Status Sold
Purchase Type For Sale
Square Footage 2,885 sqft
Price per Sqft $866
Subdivision None Available
MLS Listing ID DESU2091818
Sold Date 11/21/25
Style Coastal
Bedrooms 5
Full Baths 4
Half Baths 1
HOA Y/N N
Abv Grd Liv Area 2,885
Year Built 2025
Available Date 2025-09-06
Annual Tax Amount $1,668
Tax Year 2025
Lot Size 6,098 Sqft
Acres 0.14
Lot Dimensions 64.00 x 100.00
Property Sub-Type Detached
Source BRIGHT
Property Description
Beautiful canal front custom-built home. Estimated delivery date late October.
Extensive hardscape, custom tiled bath's, paint colors, LVP, flooring, build in closets and pantry, stainless appliance package, electric fireplace, spaces decks, screened porch area, built in cabinets outside, outside shower, 2 large garage's and much more. This home is a must see.
Location
State DE
County Sussex
Area Baltimore Hundred (31001)
Zoning TN
Rooms
Main Level Bedrooms 5
Interior
Interior Features Ceiling Fan(s), Combination Dining/Living, Elevator, Floor Plan - Open, Kitchen - Gourmet, Upgraded Countertops, Walk-in Closet(s)
Hot Water Electric
Heating Heat Pump(s)
Cooling Ceiling Fan(s), Central A/C, Ductless/Mini-Split
Flooring Ceramic Tile, Luxury Vinyl Plank
Fireplaces Number 1
Equipment Built-In Microwave, Dishwasher, Disposal, Dryer - Electric, Dryer - Front Loading, Exhaust Fan, Microwave, Oven - Wall, Oven/Range - Electric, Range Hood, Refrigerator, Stainless Steel Appliances, Washer - Front Loading, Water Heater
Furnishings No
Fireplace Y
Window Features Double Hung
Appliance Built-In Microwave, Dishwasher, Disposal, Dryer - Electric, Dryer - Front Loading, Exhaust Fan, Microwave, Oven - Wall, Oven/Range - Electric, Range Hood, Refrigerator, Stainless Steel Appliances, Washer - Front Loading, Water Heater
Heat Source Electric
Laundry Has Laundry, Dryer In Unit, Washer In Unit
Exterior
Parking Features Garage - Front Entry, Garage Door Opener, Inside Access, Oversized, Additional Storage Area
Garage Spaces 4.0
Utilities Available Cable TV Available, Sewer Available, Water Available
Water Access N
View Canal, Bay
Roof Type Architectural Shingle
Accessibility 2+ Access Exits
Attached Garage 2
Total Parking Spaces 4
Garage Y
Building
Lot Description Bulkheaded, Cleared, Fishing Available, No Thru Street
Story 3
Foundation Flood Vent, Block, Pilings, Slab
Above Ground Finished SqFt 2885
Sewer Public Sewer
Water Public
Architectural Style Coastal
Level or Stories 3
Additional Building Above Grade, Below Grade
Structure Type Dry Wall,Wood Ceilings
New Construction Y
Schools
School District Indian River
Others
Pets Allowed Y
Senior Community No
Tax ID 134-23.20-6.00
Ownership Fee Simple
SqFt Source 2885
Security Features Carbon Monoxide Detector(s),Smoke Detector
Acceptable Financing Cash, Conventional
Horse Property N
Listing Terms Cash, Conventional
Financing Cash,Conventional
Special Listing Condition Standard
Pets Allowed No Pet Restrictions
Read Less
Want to know what your home might be worth? Contact us for a FREE valuation!

Our team is ready to help you sell your home for the highest possible price ASAP


GET MORE INFORMATION



