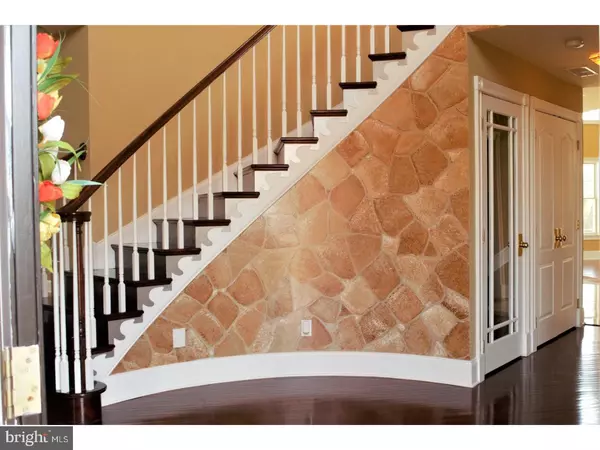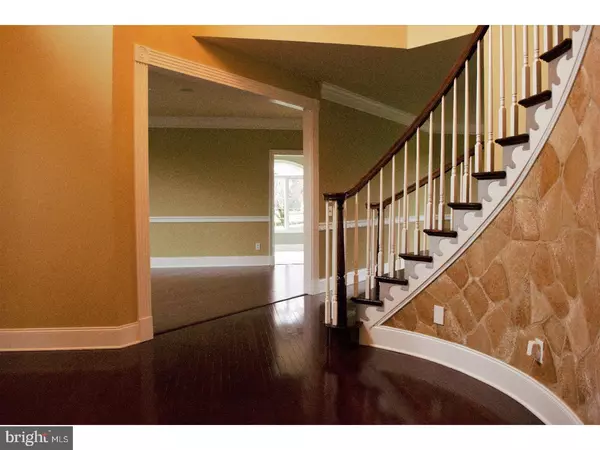$937,500
$975,000
3.8%For more information regarding the value of a property, please contact us for a free consultation.
1 AINSLEY CT Newtown, PA 18940
4 Beds
5 Baths
6,000 SqFt
Key Details
Sold Price $937,500
Property Type Single Family Home
Sub Type Detached
Listing Status Sold
Purchase Type For Sale
Square Footage 6,000 sqft
Price per Sqft $156
Subdivision Linton Hill Chase
MLS Listing ID 1000345226
Sold Date 07/27/18
Style Colonial
Bedrooms 4
Full Baths 4
Half Baths 1
HOA Fees $60/ann
HOA Y/N Y
Abv Grd Liv Area 6,000
Originating Board TREND
Year Built 2005
Annual Tax Amount $12,751
Tax Year 2018
Lot Size 0.394 Acres
Acres 0.39
Lot Dimensions 110X95
Property Description
This luxurious 4-bedroom, 4 full and bathroom colonial style home is nestled in sought after Council Rock School District. Better than new! It has almost everything you desire for your next home: security system, sound system, central vacuum, and a lawn sprinkler system. Plus it comes with a one-year home warranty. The two story foyer entrance welcomes you with a dazzling chandelier and matching wall scone upstairs. FR has 2-story high coffered ceiling and a contemporary looking brick fire place wall decoration adds an elegancy to the room. Kitchen boasts with hardwood cabinets, desiring granite counter tops, matching backsplash, sleek looking stainless-steel appliances, spacious walk-in food pantry, and non-scratch Brazilian marble looking stone floor. A separate breakfast area adjacent to the kitchen with skylight. The huge sun parlor can hold large parties to entertain. Fully finished basement has everything for entertainment. Marble looking tile floor, sophisticated coffered ceiling, specialized lightings, full wet bar, plus full kitchen, easy to serve and easy to clean! The basement has one secured room with full bathroom. Master bedroom upstairs has tray vaulted ceiling with elegantly upgraded walk-in closet that you can easily convert into a sitting area. Two more large walk-in closets in bathrooms. Three sizable bedrooms with tray ceilings and ceiling fans. The end bedroom has a spacious extended attic. Beautifully designed hardstone patio on walkaway, driveway, and back patio. The house observes plenty of natural sunlight. New fresh warm-colored paint throughout the house and new floorings. Toll Brothers is replacing exterior Stucco Wall to siding with beautiful decorated brick wall. Contractors are still working on your new home - pictures are coming.
Location
State PA
County Bucks
Area Newtown Twp (10129)
Zoning CM
Rooms
Other Rooms Living Room, Dining Room, Primary Bedroom, Bedroom 2, Bedroom 3, Kitchen, Family Room, Bedroom 1
Basement Full, Outside Entrance, Drainage System, Fully Finished
Interior
Interior Features Primary Bath(s), Kitchen - Island, Butlers Pantry, Ceiling Fan(s), Central Vacuum, Wet/Dry Bar, Dining Area
Hot Water Natural Gas
Heating Gas, Forced Air
Cooling Central A/C
Flooring Wood, Fully Carpeted, Stone, Marble
Fireplaces Number 2
Fireplaces Type Stone
Equipment Cooktop, Oven - Wall, Dishwasher
Fireplace Y
Appliance Cooktop, Oven - Wall, Dishwasher
Heat Source Natural Gas
Laundry Main Floor
Exterior
Exterior Feature Patio(s)
Garage Spaces 5.0
Water Access N
Roof Type Shingle
Accessibility None
Porch Patio(s)
Attached Garage 3
Total Parking Spaces 5
Garage Y
Building
Story 2
Sewer Public Sewer
Water Public
Architectural Style Colonial
Level or Stories 2
Additional Building Above Grade
Structure Type Cathedral Ceilings,9'+ Ceilings
New Construction N
Schools
School District Council Rock
Others
HOA Fee Include Common Area Maintenance
Senior Community No
Tax ID 29-020-048
Ownership Fee Simple
Security Features Security System
Read Less
Want to know what your home might be worth? Contact us for a FREE valuation!

Our team is ready to help you sell your home for the highest possible price ASAP

Bought with Mary Ann O'Keeffe • RE/MAX Properties - Newtown

GET MORE INFORMATION





