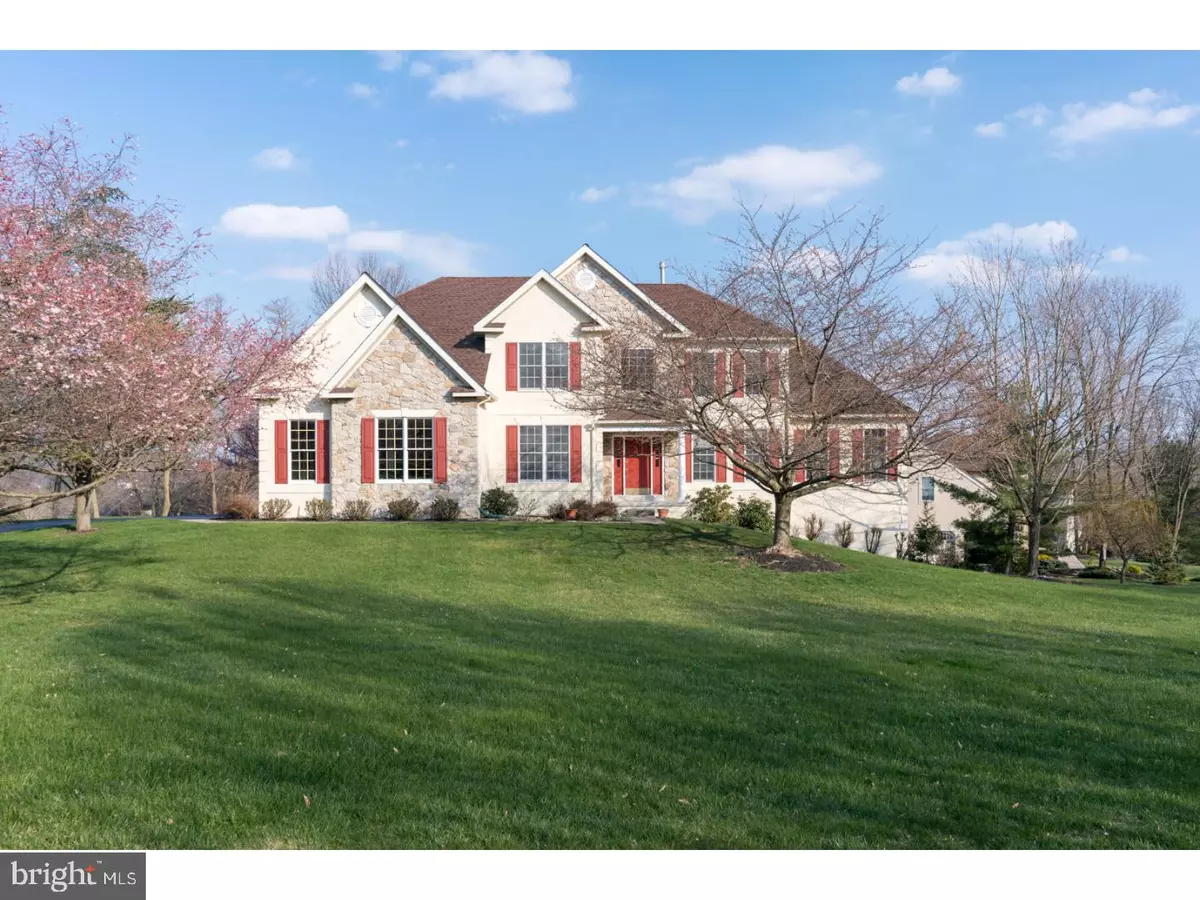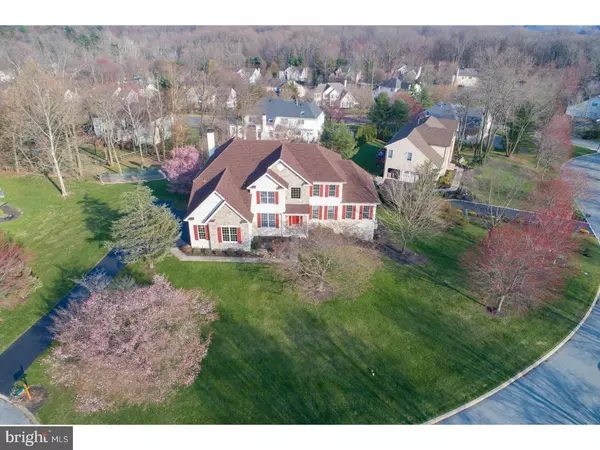$755,000
$775,000
2.6%For more information regarding the value of a property, please contact us for a free consultation.
6 CHERRY LN Newtown Square, PA 19073
4 Beds
4 Baths
5,096 SqFt
Key Details
Sold Price $755,000
Property Type Single Family Home
Sub Type Detached
Listing Status Sold
Purchase Type For Sale
Square Footage 5,096 sqft
Price per Sqft $148
Subdivision Springton Pt Ests
MLS Listing ID 1000391136
Sold Date 08/28/18
Style Colonial,Traditional
Bedrooms 4
Full Baths 3
Half Baths 1
HOA Fees $25/ann
HOA Y/N Y
Abv Grd Liv Area 5,096
Originating Board TREND
Year Built 1998
Annual Tax Amount $12,876
Tax Year 2018
Lot Size 0.645 Acres
Acres 0.75
Lot Dimensions 64X149
Property Description
This beautiful 4 brm, 3.5 bath home on a cul-de-sac lot has it all! As you enter the grand two-story open foyer w/turned staircase, 9' ceilings & hardwood floors, you will want to call this your new home! Large LR & DR with columns, crown molding & chair rail, extra bonus Conservatory Room w/hardwood floors, vaulted ceiling & recessed lighting, updated & expanded greenhouse addition of the eat-in Kitchen w/new skylight, stunning new granite counters & imported Italian ceramic tiled backsplash, 42" cabinets, center island breakfast bar w/gas cooktop w/exhaust fan, double oven (convection & conventional), oversized deep sink w/new faucet, separate desk area, lazy susan, new stainless appliances, walk-in pantry, recessed lighting, h/w floors & access to the raised deck overlooking the large yard; open two-story FR w/back staircase, brick fp w/raised hearth, massive windows providing all the light you could ever wish for. There is a convenient first floor laundry room w/sink & powder room with h/w floors. You will love having this main floor den/office w/French doors, built-in bookshelves, cabinets & recessed lighting. The second level has a grand Main Bedroom suite w/retreat room, gigantic walk-in closet & fabulous ceramic tiled MBath w/Jacuzzi garden tub, two separate sinks & vanities, separate toilet room vaulted ceiling & recessed lighting. All bedrooms are spacious w/huge closets, princess suite or nanny's quarters w/private bath & walk-in closet. Jack & Jill ceramic tiled bath w/two sinks, separate toilet, tub & linen closet room. You will have loads of fun in the Recreation / Game Rooms in the fabulous walk-out finished basement w/new doors along with a separate bonus/music room w/extra insulation & sound softening (no hvac). Stucco was inspected & recommendations have been completed. The entire chimney was all redone w/new stucco. Other fine features include: new roof 2017, 3-zone heat & air conditioning, holiday lighting package for front windows, two staircases, 3-car turned garages w/openers & much more!
Location
State PA
County Delaware
Area Newtown Twp (10430)
Zoning RESID
Rooms
Other Rooms Living Room, Dining Room, Primary Bedroom, Bedroom 2, Bedroom 3, Kitchen, Family Room, Bedroom 1, Laundry, Other, Attic
Basement Full, Outside Entrance
Interior
Interior Features Primary Bath(s), Kitchen - Island, Butlers Pantry, Skylight(s), Ceiling Fan(s), Kitchen - Eat-In
Hot Water Natural Gas
Heating Gas, Forced Air, Zoned
Cooling Central A/C
Flooring Wood, Fully Carpeted, Vinyl, Tile/Brick
Fireplaces Number 1
Fireplaces Type Brick
Equipment Cooktop, Oven - Wall, Oven - Double, Oven - Self Cleaning, Dishwasher, Disposal
Fireplace Y
Appliance Cooktop, Oven - Wall, Oven - Double, Oven - Self Cleaning, Dishwasher, Disposal
Heat Source Natural Gas
Laundry Main Floor
Exterior
Exterior Feature Deck(s)
Parking Features Inside Access, Garage Door Opener
Garage Spaces 6.0
Utilities Available Cable TV
Water Access N
Roof Type Shingle
Accessibility None
Porch Deck(s)
Attached Garage 3
Total Parking Spaces 6
Garage Y
Building
Lot Description Cul-de-sac, Front Yard, Rear Yard, SideYard(s)
Story 2
Sewer Public Sewer
Water Public
Architectural Style Colonial, Traditional
Level or Stories 2
Additional Building Above Grade
Structure Type Cathedral Ceilings,9'+ Ceilings,High
New Construction N
Schools
Elementary Schools Culbertson
Middle Schools Paxon Hollow
High Schools Marple Newtown
School District Marple Newtown
Others
Pets Allowed Y
HOA Fee Include Common Area Maintenance
Senior Community No
Tax ID 30-00-00443-18
Ownership Fee Simple
Acceptable Financing Conventional
Listing Terms Conventional
Financing Conventional
Pets Allowed Case by Case Basis
Read Less
Want to know what your home might be worth? Contact us for a FREE valuation!

Our team is ready to help you sell your home for the highest possible price ASAP

Bought with Sarah W Forti • Keller Williams Realty Devon-Wayne

GET MORE INFORMATION





