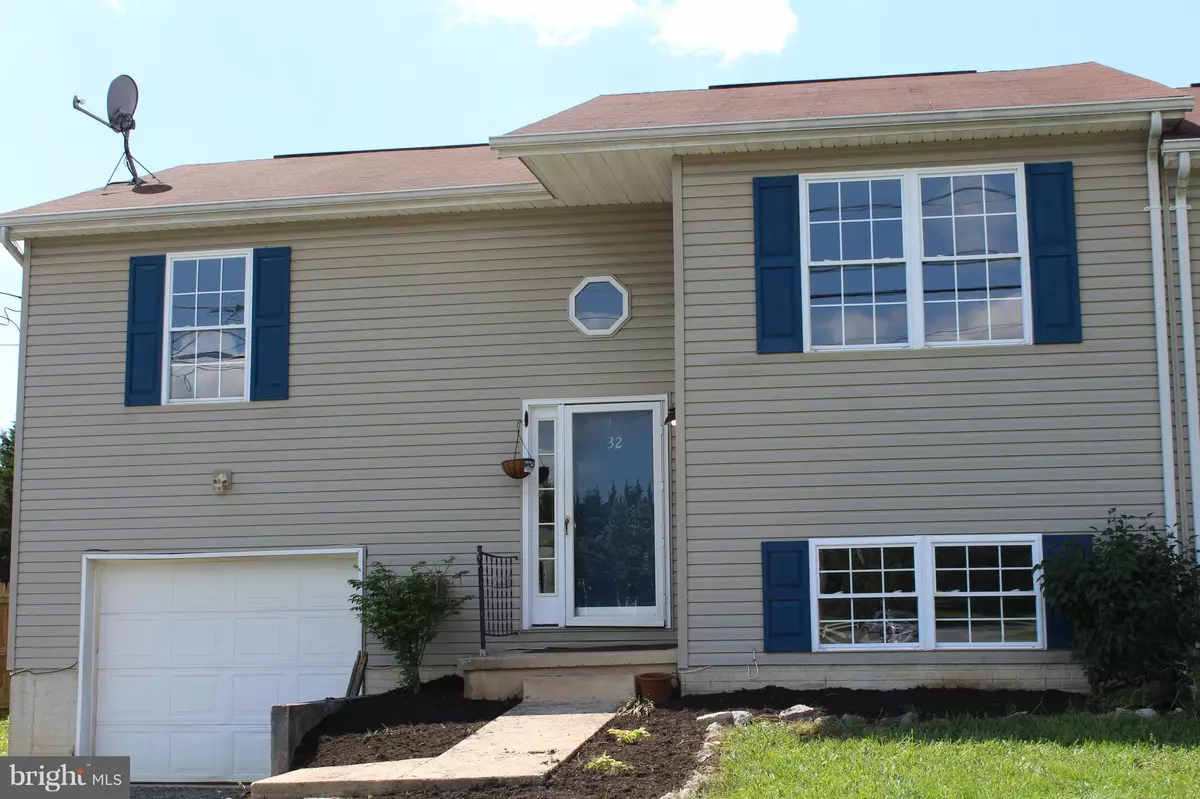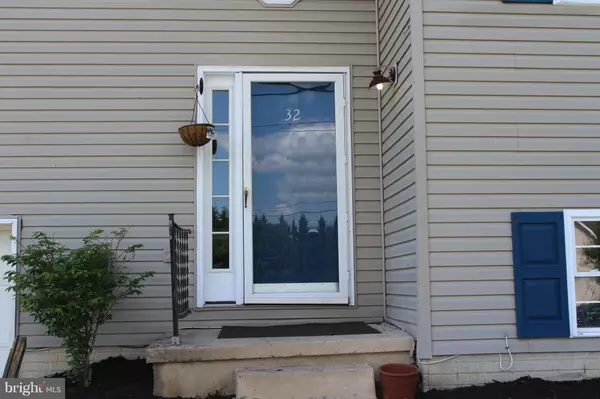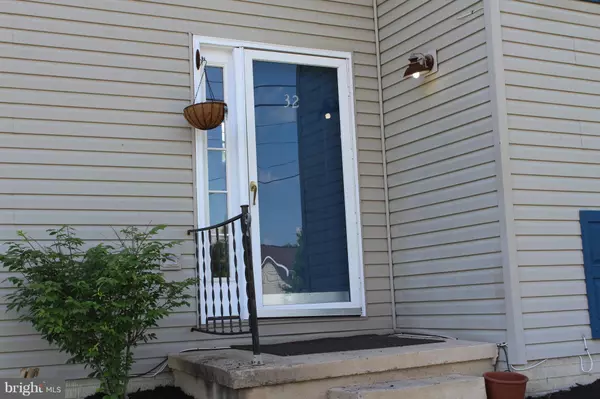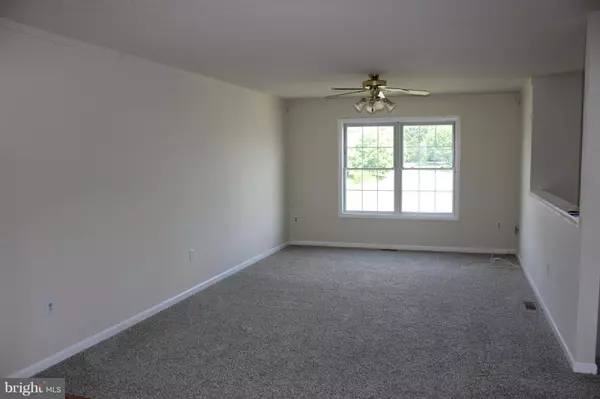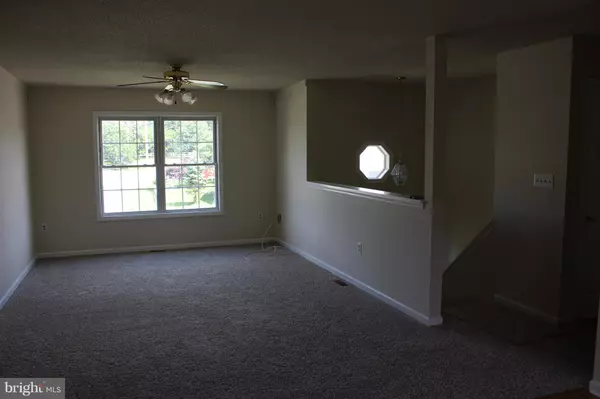$124,900
$124,900
For more information regarding the value of a property, please contact us for a free consultation.
32 IDYLLWOOD DR Inwood, WV 25428
3 Beds
2 Baths
4,356 Sqft Lot
Key Details
Sold Price $124,900
Property Type Single Family Home
Listing Status Sold
Purchase Type For Sale
Subdivision Idyllwood
MLS Listing ID 1001769784
Sold Date 07/20/18
Style Split Foyer
Bedrooms 3
Full Baths 2
HOA Fees $8/ann
HOA Y/N Y
Originating Board MRIS
Year Built 2001
Annual Tax Amount $632
Tax Year 2017
Lot Size 4,356 Sqft
Acres 0.1
Property Description
Duplex located just minutes from I-81 Tabler Station exit offers a great starter home or asset for the investor! Main level offers fully equipped eat-in kitchen open to living room,two spacious bedrooms and full bathroom. Lower level finished offers a rec/family room, bedroom and full bathroom. Freshly painted,new appliances, & new flooring throughout. Rear deck overlooks fenced in rear yard.
Location
State WV
County Berkeley
Zoning 101
Rooms
Other Rooms Living Room, Bedroom 2, Bedroom 3, Kitchen, Game Room, Bedroom 1
Basement Connecting Stairway, Daylight, Partial, Fully Finished
Main Level Bedrooms 2
Interior
Interior Features Combination Kitchen/Dining, Combination Kitchen/Living, Floor Plan - Open
Hot Water Electric
Heating Heat Pump(s)
Cooling Heat Pump(s)
Equipment Washer/Dryer Hookups Only, Dishwasher, Oven/Range - Electric, Range Hood, Refrigerator, Water Heater
Fireplace N
Window Features Insulated
Appliance Washer/Dryer Hookups Only, Dishwasher, Oven/Range - Electric, Range Hood, Refrigerator, Water Heater
Heat Source Electric
Exterior
Exterior Feature Deck(s)
Parking Features Garage Door Opener, Underground, Garage - Front Entry
Garage Spaces 1.0
Fence Rear, Partially
Water Access N
Roof Type Asphalt
Accessibility None
Porch Deck(s)
Total Parking Spaces 1
Garage N
Building
Story 2
Sewer Public Sewer
Water Public
Architectural Style Split Foyer
Level or Stories 2
Structure Type Dry Wall
New Construction N
Schools
School District Berkeley County Schools
Others
Senior Community No
Tax ID 020119R001000000000
Ownership Fee Simple
Special Listing Condition Standard
Read Less
Want to know what your home might be worth? Contact us for a FREE valuation!

Our team is ready to help you sell your home for the highest possible price ASAP

Bought with Jodi Costello • ERA Oakcrest Realty, Inc.
GET MORE INFORMATION

