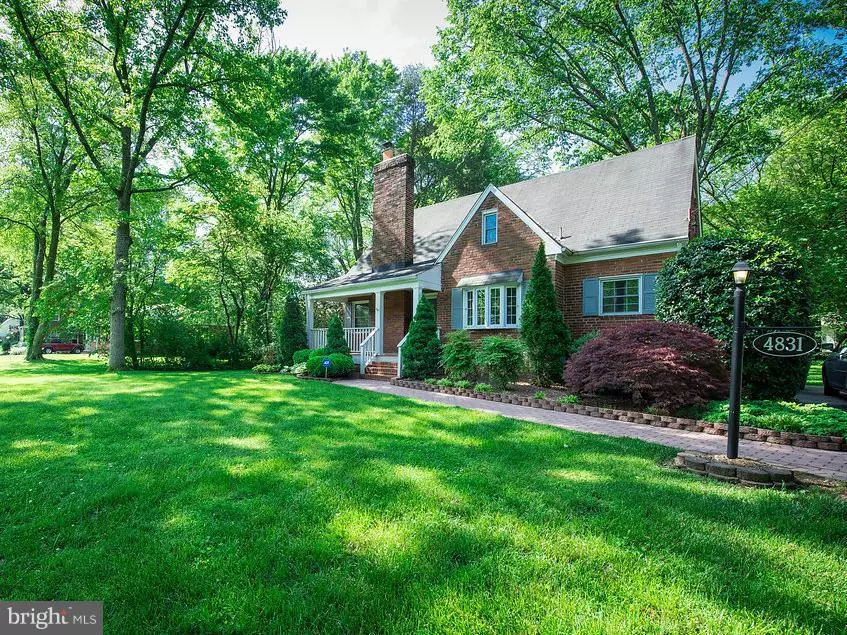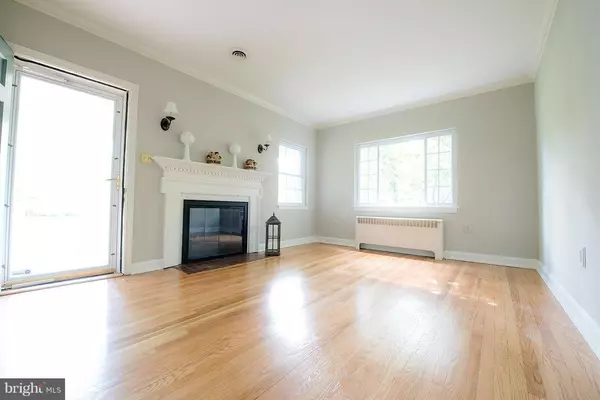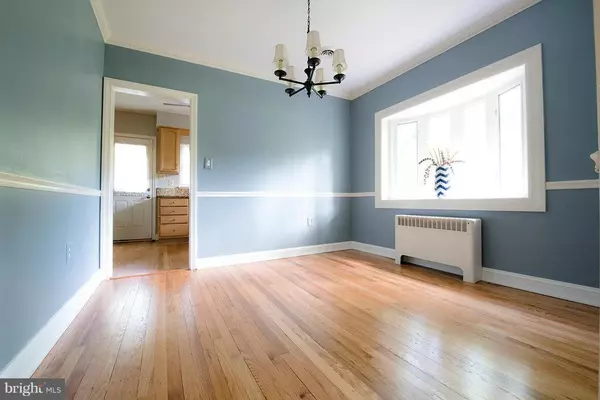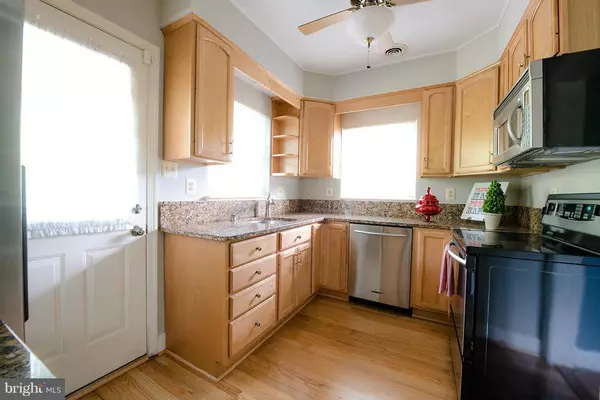$535,000
$549,500
2.6%For more information regarding the value of a property, please contact us for a free consultation.
4831 STILLWELL AVE Alexandria, VA 22309
4 Beds
2 Baths
0.5 Acres Lot
Key Details
Sold Price $535,000
Property Type Single Family Home
Sub Type Detached
Listing Status Sold
Purchase Type For Sale
Subdivision Woodlawn Manor
MLS Listing ID 1003703477
Sold Date 11/23/15
Style Cape Cod
Bedrooms 4
Full Baths 2
HOA Y/N N
Originating Board MRIS
Year Built 1947
Annual Tax Amount $5,585
Tax Year 2014
Lot Size 0.505 Acres
Acres 0.5
Property Description
Absolutely adorable! Curb appeal abounds in this classic cape in gorgeous setting on landscaped half acre lot in quiet neighborhood surrounded by country club grounds and parkland. Many features include: 4BRs, updated kitchen, hardwood floors, thermal windows. Prime location offering quiet tranquil environment yet convenient to everything!
Location
State VA
County Fairfax
Zoning 120
Rooms
Other Rooms Living Room, Dining Room, Bedroom 2, Bedroom 3, Bedroom 4, Kitchen, Family Room, Bedroom 1
Basement Connecting Stairway, Full
Main Level Bedrooms 2
Interior
Interior Features Dining Area, Crown Moldings, Chair Railings, Upgraded Countertops, Wood Floors, Built-Ins
Hot Water Natural Gas
Heating Baseboard
Cooling Central A/C, Ceiling Fan(s)
Fireplaces Number 1
Fireplaces Type Mantel(s), Fireplace - Glass Doors
Equipment Dishwasher, Disposal, Dryer, Icemaker, Microwave, Oven/Range - Electric, Refrigerator, Washer
Fireplace Y
Window Features Bay/Bow
Appliance Dishwasher, Disposal, Dryer, Icemaker, Microwave, Oven/Range - Electric, Refrigerator, Washer
Heat Source Natural Gas
Exterior
Exterior Feature Patio(s), Porch(es)
Water Access N
Accessibility None
Porch Patio(s), Porch(es)
Garage N
Private Pool N
Building
Lot Description Landscaping
Story 3+
Sewer Public Sewer
Water Public
Architectural Style Cape Cod
Level or Stories 3+
New Construction N
Schools
Elementary Schools Washington Mill
Middle Schools Whitman
High Schools Mount Vernon
School District Fairfax County Public Schools
Others
Senior Community No
Tax ID 110-1-5- -24
Ownership Fee Simple
Special Listing Condition Standard
Read Less
Want to know what your home might be worth? Contact us for a FREE valuation!

Our team is ready to help you sell your home for the highest possible price ASAP

Bought with Joan B Shannon • McEnearney Associates, Inc.
GET MORE INFORMATION





