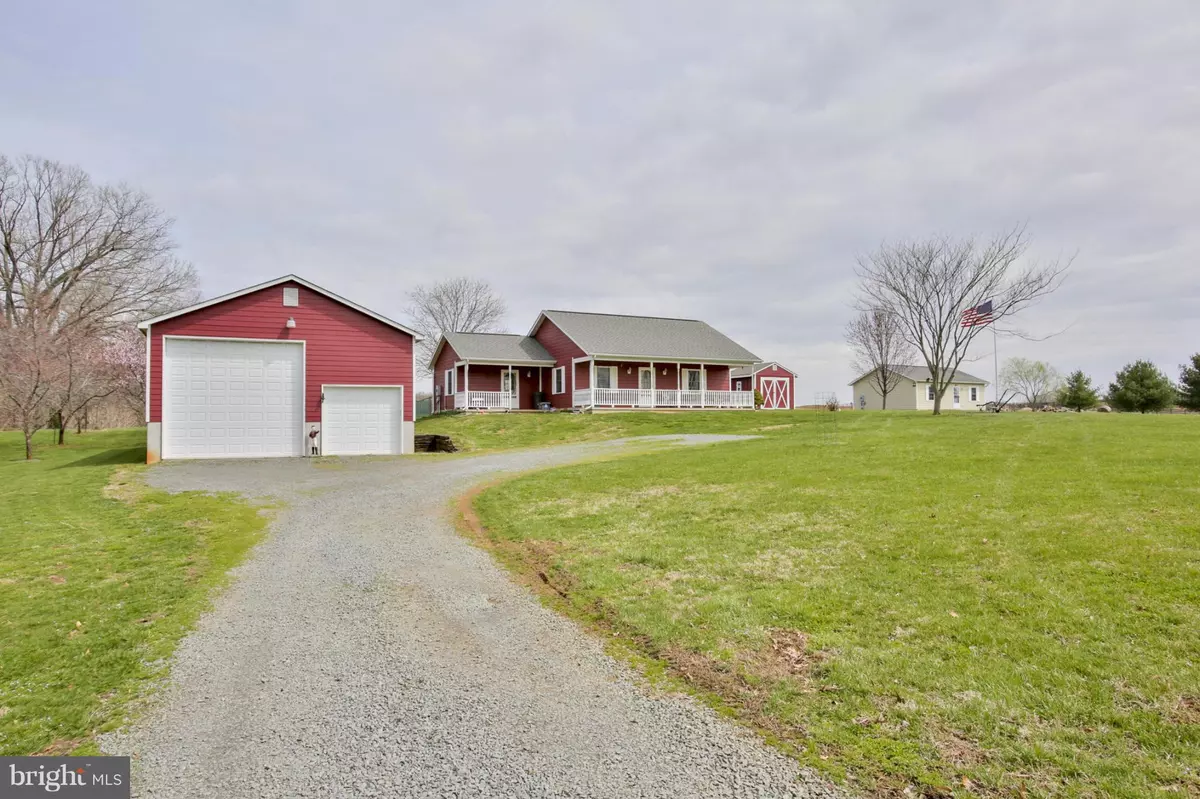$365,000
$379,900
3.9%For more information regarding the value of a property, please contact us for a free consultation.
8060 OPAL RD Warrenton, VA 20186
3 Beds
3 Baths
2.28 Acres Lot
Key Details
Sold Price $365,000
Property Type Single Family Home
Sub Type Detached
Listing Status Sold
Purchase Type For Sale
Subdivision None Available
MLS Listing ID 1001319761
Sold Date 07/27/15
Style Ranch/Rambler
Bedrooms 3
Full Baths 3
HOA Y/N N
Originating Board MRIS
Year Built 2002
Annual Tax Amount $3,199
Tax Year 2014
Lot Size 2.276 Acres
Acres 2.28
Property Description
2 bdrm/2bath main house w/1 bedroom/1 bath guest house built with hardiplank siding, wide doorways throughout and a pavilion for entertaining offers beautiful views a variety of fruit trees and grape vines with plenty of wildlife! Large 28'x40' garage is perfect for an RV. Homes have been freshly painted, new range & carpets. Main home is wired for generator and offer comcast high speed internet.
Location
State VA
County Fauquier
Zoning RA
Rooms
Other Rooms Living Room, Primary Bedroom, Bedroom 2, Bedroom 3, Kitchen, In-Law/auPair/Suite, Laundry
Main Level Bedrooms 3
Interior
Interior Features Kitchen - Table Space, Window Treatments, Primary Bath(s), Wood Floors
Hot Water Electric
Heating Baseboard, Forced Air
Cooling Ceiling Fan(s), Central A/C
Equipment Washer/Dryer Hookups Only, Dryer, Exhaust Fan, Extra Refrigerator/Freezer, Icemaker, Range Hood, Refrigerator, Washer, Oven/Range - Electric
Fireplace N
Window Features Double Pane,Vinyl Clad,Screens
Appliance Washer/Dryer Hookups Only, Dryer, Exhaust Fan, Extra Refrigerator/Freezer, Icemaker, Range Hood, Refrigerator, Washer, Oven/Range - Electric
Heat Source Electric
Exterior
Exterior Feature Porch(es), Patio(s)
Parking Features Garage Door Opener
Garage Spaces 6.0
Utilities Available Cable TV Available
Waterfront Description None
View Y/N Y
Water Access N
View Water
Roof Type Asphalt
Accessibility 2+ Access Exits, 32\"+ wide Doors, 36\"+ wide Halls, Level Entry - Main
Porch Porch(es), Patio(s)
Total Parking Spaces 6
Garage Y
Private Pool N
Building
Story 1
Foundation Slab
Sewer Septic = # of BR
Water Well
Architectural Style Ranch/Rambler
Level or Stories 1
Structure Type Dry Wall
New Construction N
Schools
Elementary Schools Margaret M. Pierce
Middle Schools Wm. C. Taylor
High Schools Liberty
School District Fauquier County Public Schools
Others
Senior Community No
Tax ID 6971-27-2411
Ownership Fee Simple
Special Listing Condition Standard
Read Less
Want to know what your home might be worth? Contact us for a FREE valuation!

Our team is ready to help you sell your home for the highest possible price ASAP

Bought with Jacquelynn C Frederick • Samson Properties
GET MORE INFORMATION





