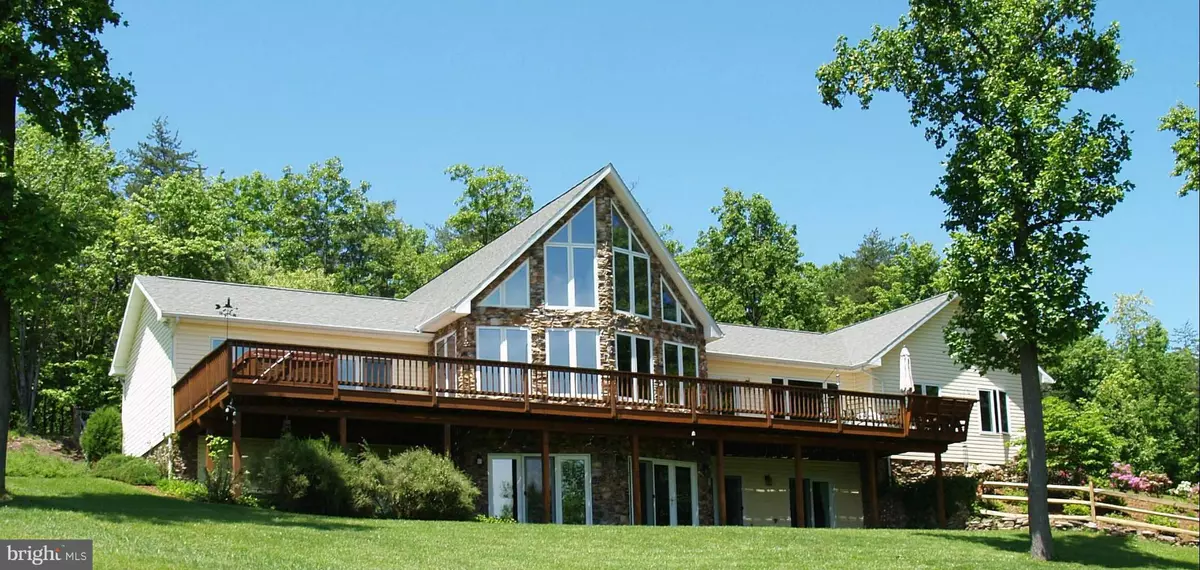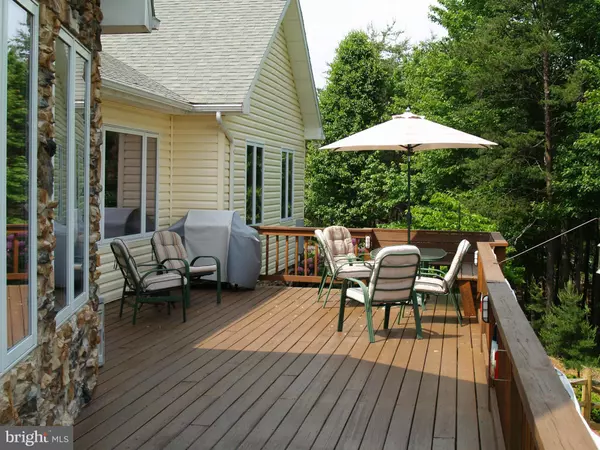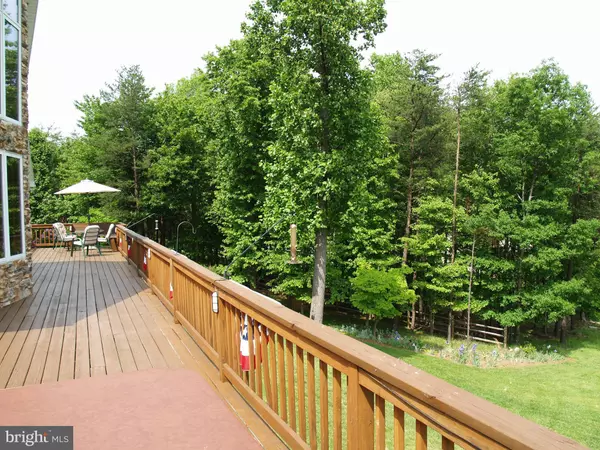$366,000
$389,900
6.1%For more information regarding the value of a property, please contact us for a free consultation.
161 WARPATH LN Hedgesville, WV 25427
5 Beds
3 Baths
4,385 SqFt
Key Details
Sold Price $366,000
Property Type Single Family Home
Sub Type Detached
Listing Status Sold
Purchase Type For Sale
Square Footage 4,385 sqft
Price per Sqft $83
Subdivision The Woods
MLS Listing ID 1000558141
Sold Date 10/14/16
Style Ranch/Rambler
Bedrooms 5
Full Baths 3
HOA Fees $90/qua
HOA Y/N Y
Abv Grd Liv Area 2,700
Originating Board MRIS
Year Built 2000
Lot Size 0.870 Acres
Acres 0.87
Property Sub-Type Detached
Property Description
WHY BUILD NEW? TAKE A LOOK AT THIS GORGEOUS CEDAR CREEK CONTEMPORARY RANCH ON PREMIUM LOT, CUSTOM WINDOWS THROUGHOUT PROVIDE THE BEST VIEWS AT THE WOODS! RELAX AND ENTERTAIN HERE!! 5 BR/3BA, KIT ADJOINS DINING AREA-SEE THROUGH STONE GAS FP TO GREAT ROOM, MBR OPENS TO DECK, LOWER LEVEL READY FOR FUN, MEDIA ROOM, FAMILY ROOM/BAR AREA, 2 ADD BRS, FULL BA. FULL GOLF MEMB AVAILABLE, PRICED TO SELL!!
Location
State WV
County Berkeley
Rooms
Other Rooms Dining Room, Primary Bedroom, Bedroom 2, Bedroom 3, Bedroom 4, Bedroom 5, Kitchen, Great Room, Laundry, Loft, Utility Room, Workshop, Bedroom 6
Basement Rear Entrance, Sump Pump, Fully Finished, Daylight, Full, Walkout Level, Windows
Main Level Bedrooms 3
Interior
Interior Features Combination Kitchen/Dining, Entry Level Bedroom, Primary Bath(s), Window Treatments, Wet/Dry Bar, Wood Floors, Floor Plan - Open
Hot Water Bottled Gas
Heating Forced Air, Zoned
Cooling Ceiling Fan(s), Programmable Thermostat, Central A/C, Zoned
Fireplaces Number 1
Fireplaces Type Fireplace - Glass Doors, Mantel(s)
Equipment Dishwasher, Disposal, Dryer, Exhaust Fan, Microwave, Oven/Range - Electric, Refrigerator, Washer
Fireplace Y
Appliance Dishwasher, Disposal, Dryer, Exhaust Fan, Microwave, Oven/Range - Electric, Refrigerator, Washer
Heat Source Bottled Gas/Propane
Exterior
Parking Features Garage Door Opener
Garage Spaces 2.0
Community Features Covenants, Alterations/Architectural Changes
Utilities Available Cable TV Available
Amenities Available Bar/Lounge, Basketball Courts, Exercise Room, Golf Course Membership Available, Jog/Walk Path, Pool - Indoor, Pool - Outdoor, Putting Green, Racquet Ball, Recreational Center, Sauna, Security, Tennis Courts, Tennis - Indoor
View Y/N Y
Water Access N
View Golf Course, Mountain
Roof Type Shingle
Accessibility 32\"+ wide Doors, Low Pile Carpeting
Road Frontage Private
Attached Garage 2
Total Parking Spaces 2
Garage Y
Private Pool N
Building
Story 3+
Sewer Public Sewer
Water Community
Architectural Style Ranch/Rambler
Level or Stories 3+
Additional Building Above Grade, Below Grade
Structure Type 2 Story Ceilings
New Construction N
Schools
School District Berkeley County Schools
Others
HOA Fee Include Management,Insurance,Water
Senior Community No
Tax ID 020419A00280000000
Ownership Fee Simple
Special Listing Condition Standard
Read Less
Want to know what your home might be worth? Contact us for a FREE valuation!

Our team is ready to help you sell your home for the highest possible price ASAP

Bought with Beverly J D'Amour • Metro Realty Connections, Inc.
GET MORE INFORMATION





