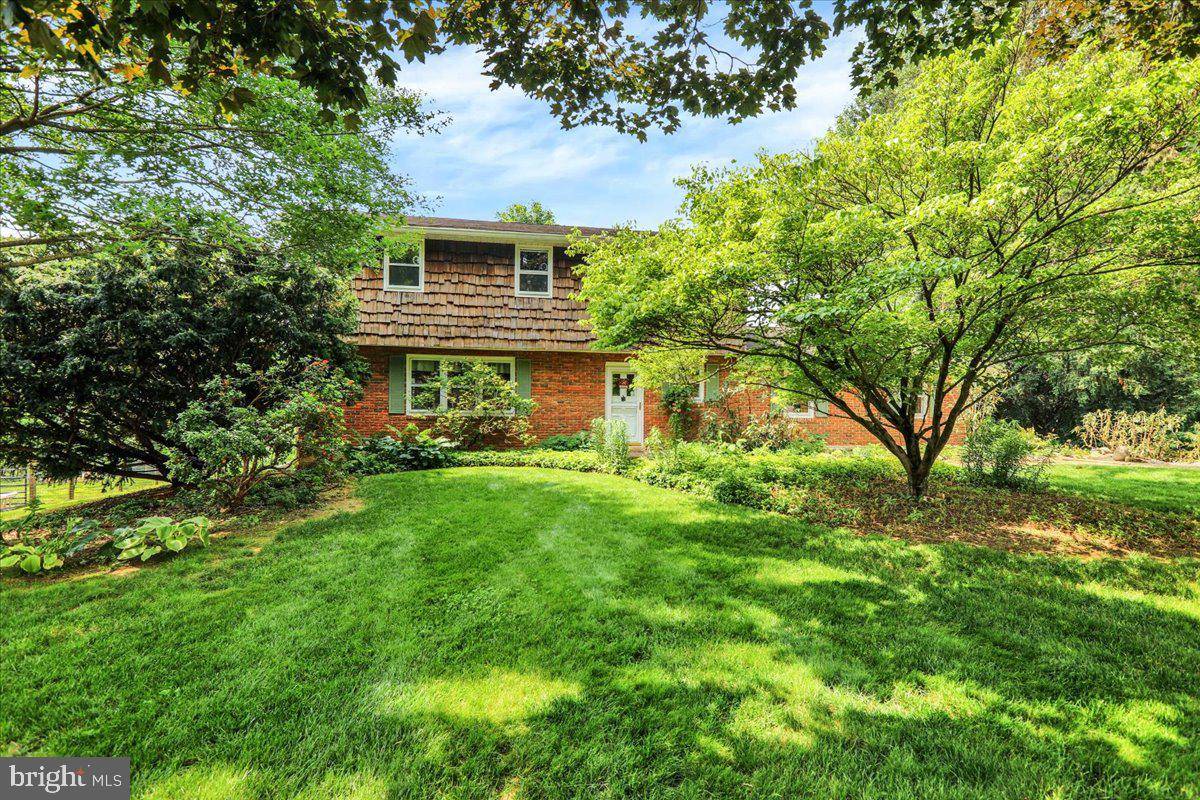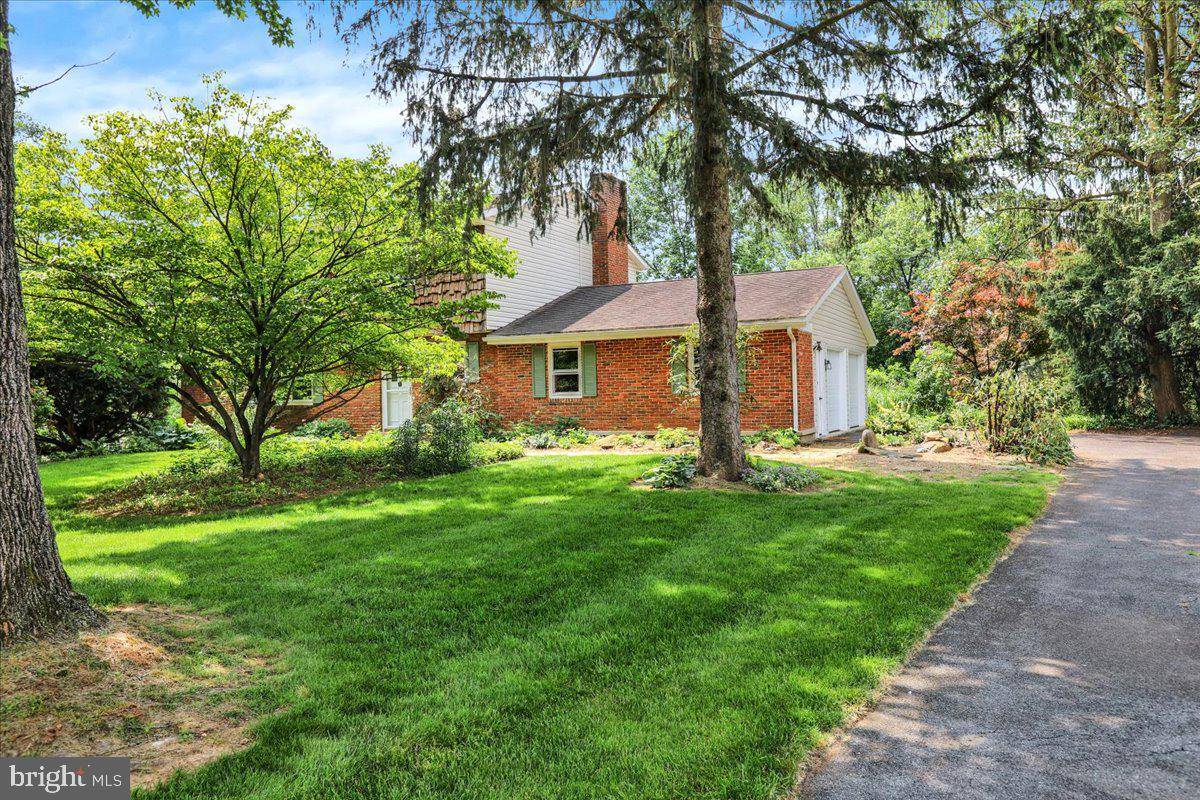Bought with Lynn Hartman • Iron Valley Real Estate of Lancaster
$395,000
$395,000
For more information regarding the value of a property, please contact us for a free consultation.
115 CAROL DR Washington Boro, PA 17582
4 Beds
3 Baths
2,190 SqFt
Key Details
Sold Price $395,000
Property Type Single Family Home
Sub Type Detached
Listing Status Sold
Purchase Type For Sale
Square Footage 2,190 sqft
Price per Sqft $180
Subdivision Penn Manor
MLS Listing ID PALA2070392
Sold Date 07/10/25
Style Traditional
Bedrooms 4
Full Baths 2
Half Baths 1
HOA Y/N N
Abv Grd Liv Area 2,190
Year Built 1974
Annual Tax Amount $5,169
Tax Year 2024
Lot Size 0.790 Acres
Acres 0.79
Lot Dimensions 0.00 x 0.00
Property Sub-Type Detached
Source BRIGHT
Property Description
Spacious 2-story 4 BR, 2.5 bath home located in a quiet neighborhood in Manor Twp. Sitting on .79 acres, this lovely home features a 1st floor family rm with wood burning fireplace, large living room, formal dining room with 2 built-in corner cupboards, eat-in kitchen, central air and an oversized 2-car garage. Screened in deck is perfect for the warm weather and outdoor dining. The 2nd floor has been freshly painted and new carpet recently installed. Schedule your showing to preview this lovely home.
Location
State PA
County Lancaster
Area Manor Twp (10541)
Zoning LOW DENSITY RESIDENTIAL
Rooms
Other Rooms Living Room, Dining Room, Bedroom 2, Bedroom 3, Bedroom 4, Kitchen, Family Room, Foyer, Bedroom 1, Bathroom 1, Bathroom 2
Basement Daylight, Partial
Interior
Interior Features Ceiling Fan(s), Chair Railings, Family Room Off Kitchen, Kitchen - Eat-In, Walk-in Closet(s), Bathroom - Tub Shower, Bathroom - Stall Shower
Hot Water Electric
Heating Ceiling, Radiant
Cooling Central A/C, Ceiling Fan(s)
Flooring Luxury Vinyl Plank, Fully Carpeted, Vinyl
Fireplaces Number 1
Fireplaces Type Fireplace - Glass Doors
Equipment Dryer - Electric, Dishwasher, Microwave, Oven/Range - Electric, Refrigerator, Washer
Fireplace Y
Window Features Insulated,Storm
Appliance Dryer - Electric, Dishwasher, Microwave, Oven/Range - Electric, Refrigerator, Washer
Heat Source Electric
Laundry Basement
Exterior
Exterior Feature Screened, Deck(s)
Parking Features Garage Door Opener, Additional Storage Area, Oversized
Garage Spaces 6.0
Water Access N
Roof Type Composite
Accessibility None
Porch Screened, Deck(s)
Attached Garage 2
Total Parking Spaces 6
Garage Y
Building
Story 2
Foundation Block
Sewer Public Sewer
Water Public
Architectural Style Traditional
Level or Stories 2
Additional Building Above Grade, Below Grade
New Construction N
Schools
High Schools Penn Manor H.S.
School District Penn Manor
Others
Senior Community No
Tax ID 410-12757-0-0000
Ownership Fee Simple
SqFt Source Assessor
Acceptable Financing Cash, Conventional
Listing Terms Cash, Conventional
Financing Cash,Conventional
Special Listing Condition Standard
Read Less
Want to know what your home might be worth? Contact us for a FREE valuation!

Our team is ready to help you sell your home for the highest possible price ASAP

GET MORE INFORMATION





