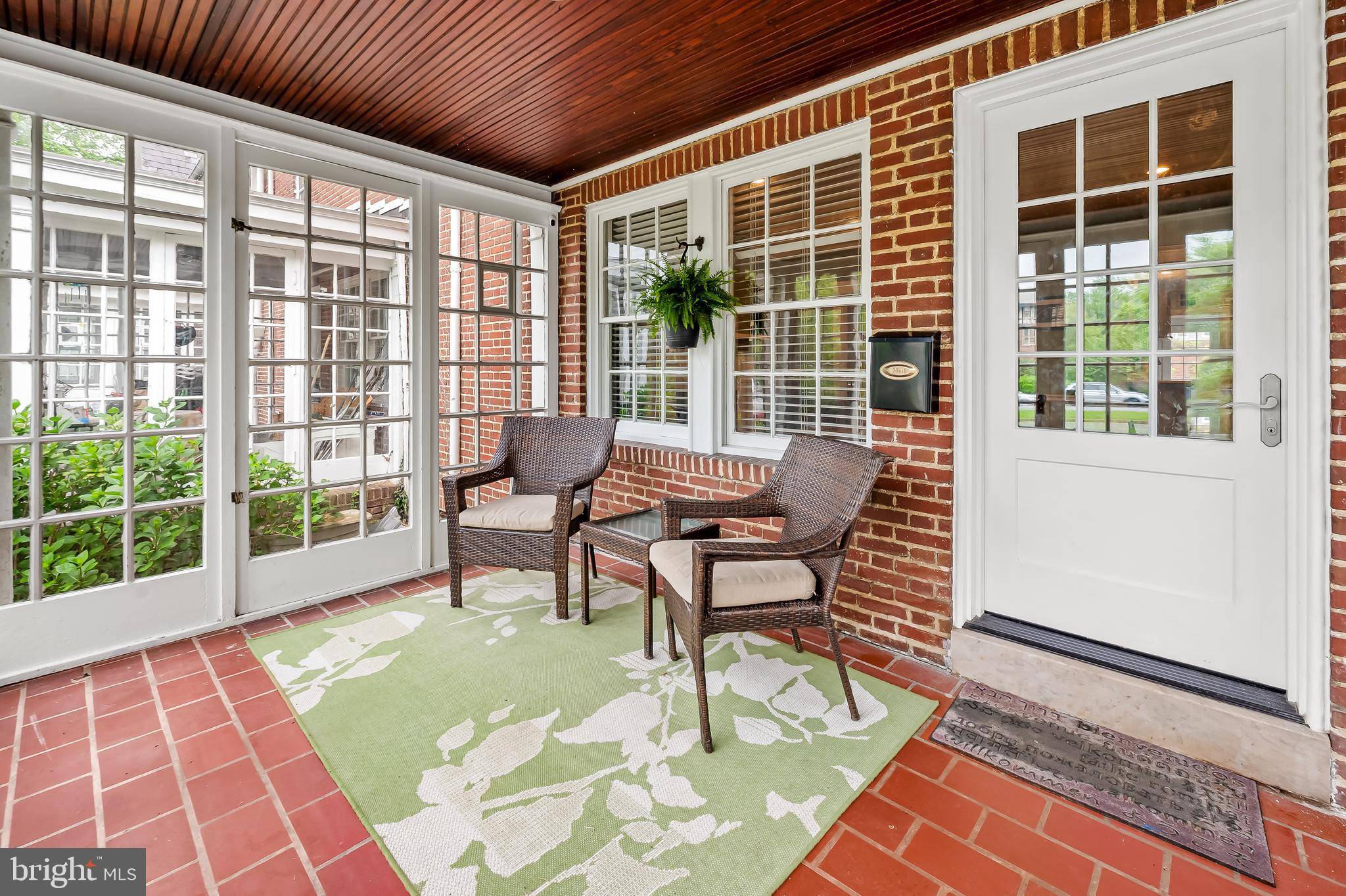Bought with Mark Lafayette Hunt IV • Cummings & Co. Realtors
$530,000
$518,500
2.2%For more information regarding the value of a property, please contact us for a free consultation.
4308 ROLAND AVE Baltimore, MD 21210
5 Beds
2 Baths
2,586 SqFt
Key Details
Sold Price $530,000
Property Type Townhouse
Sub Type Interior Row/Townhouse
Listing Status Sold
Purchase Type For Sale
Square Footage 2,586 sqft
Price per Sqft $204
Subdivision Roland Park
MLS Listing ID MDBA2166872
Sold Date 06/09/25
Style Colonial
Bedrooms 5
Full Baths 2
HOA Y/N N
Abv Grd Liv Area 2,116
Year Built 1917
Available Date 2025-05-09
Annual Tax Amount $7,651
Tax Year 2025
Lot Size 2,436 Sqft
Acres 0.06
Lot Dimensions 21-6 x 116-6
Property Sub-Type Interior Row/Townhouse
Source BRIGHT
Property Description
We will hold today's Open House 1-5 and request all offers be submitted by 8pm Sunday evening May 11, 2025. Welcome to this lovely 5-bedroom, 2-bathroom home in Roland Park. This house boasts hardwood floors throughout with exquisite walnut detailing on the first floor. The inviting living room features a working wood-burning fireplace and is bathed in natural light from the all-glass sunporch entrance room. The charming front-entrance sunroom, with its all-glass panes, retains the original side "doors" for screens, allowing you to enjoy a refreshing cross-draft while sipping your favorite beverage most of the year. The first floor flows seamlessly, enhanced by a breakfast bar connecting the kitchen to the dining room. The kitchen is equipped with a new induction range with a double oven, perfect for culinary enthusiasts. The cozy gas-fueled steam radiator system ensures everyone's comfort. And the basement serves as a family room/exercise room and also includes a full bathroom and laundry room, making it a comfortable guest suite. Proactive renovations include the "rough-in" for future powder room at rear mudroom. The owners also extended water and drainage lines for easier conversion of the third-floor bedroom into a future bathroom. The large rear deck, shaded by lovely trees and with view of the Roland Park Water Tower, faces a brick wall-lined joint garden along the accessway shared by this group of homes, making it ideal for entertaining. The original garage, accessible from inside or via a new set of wood steps from the yard, is currently used for storage. The shared accessway provides vehicular access to these homes and this backyard. The backyard has outdoor electrical wiring for EV charging. This home's appeal is further enhanced by its walking access to Roland Park and Medfield schools, Linkwood Park, the dell along University Parkway, universities, and nearby public transportation. The Rotunda, Hampden, Keswick/Evergreen, Cross Keys, and Roland Park commercial areas are all within easy reach. This spacious and well-designed 5-bedroom home has everything you need to make it your next dream home!
Location
State MD
County Baltimore City
Zoning R-5
Direction East
Rooms
Other Rooms Living Room, Dining Room, Bedroom 2, Bedroom 3, Bedroom 4, Kitchen, Family Room, Bedroom 1, Sun/Florida Room, Laundry, Mud Room, Office, Storage Room, Bathroom 1, Bathroom 2
Basement Garage Access, Improved, Outside Entrance, Partially Finished, Walkout Stairs, Workshop, Other
Interior
Interior Features Recessed Lighting
Hot Water Natural Gas
Heating Radiator
Cooling Central A/C
Flooring Solid Hardwood, Hardwood, Luxury Vinyl Tile, Ceramic Tile
Fireplaces Number 1
Fireplaces Type Wood
Equipment Built-In Microwave, Dishwasher, Disposal, Dryer - Gas, Exhaust Fan, Icemaker, Microwave, Oven - Double, Oven/Range - Gas, Range Hood, Refrigerator, Stainless Steel Appliances, Washer
Fireplace Y
Window Features Wood Frame
Appliance Built-In Microwave, Dishwasher, Disposal, Dryer - Gas, Exhaust Fan, Icemaker, Microwave, Oven - Double, Oven/Range - Gas, Range Hood, Refrigerator, Stainless Steel Appliances, Washer
Heat Source Natural Gas
Laundry Basement
Exterior
Exterior Feature Deck(s), Porch(es)
Utilities Available Cable TV Available
Water Access N
Roof Type Rubber
Accessibility None
Porch Deck(s), Porch(es)
Garage N
Building
Lot Description Landscaping
Story 3
Foundation Brick/Mortar
Sewer Public Sewer
Water Public
Architectural Style Colonial
Level or Stories 3
Additional Building Above Grade, Below Grade
Structure Type Brick,Dry Wall,Masonry,Plaster Walls
New Construction N
Schools
Elementary Schools Medfield Heights
School District Baltimore City Public Schools
Others
Pets Allowed Y
Senior Community No
Tax ID 0327133591A010
Ownership Fee Simple
SqFt Source Estimated
Security Features Smoke Detector
Acceptable Financing Cash, Conventional, FHA, FNMA, Negotiable, Private
Listing Terms Cash, Conventional, FHA, FNMA, Negotiable, Private
Financing Cash,Conventional,FHA,FNMA,Negotiable,Private
Special Listing Condition Standard
Pets Allowed No Pet Restrictions
Read Less
Want to know what your home might be worth? Contact us for a FREE valuation!

Our team is ready to help you sell your home for the highest possible price ASAP

GET MORE INFORMATION





